Games Room with White Walls and Travertine Flooring Ideas and Designs
Refine by:
Budget
Sort by:Popular Today
1 - 20 of 307 photos
Item 1 of 3

Inspiration for a medium sized mediterranean open plan games room in Orange County with white walls, travertine flooring, no fireplace and beige floors.
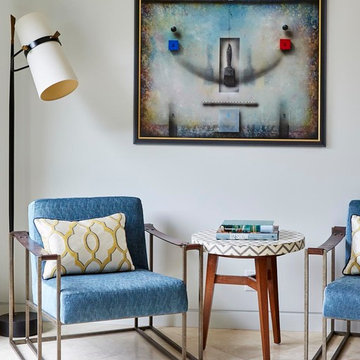
Cozy corner of the family room with a view of the dining room in East Bay home. Photos by Eric Zepeda Studio
This is an example of a medium sized retro enclosed games room in San Francisco with white walls and travertine flooring.
This is an example of a medium sized retro enclosed games room in San Francisco with white walls and travertine flooring.

This Paradise Valley stunner was a down-to-the-studs renovation. The owner, a successful business woman and owner of Bungalow Scottsdale -- a fabulous furnishings store, had a very clear vision. DW's mission was to re-imagine the 1970's solid block home into a modern and open place for a family of three. The house initially was very compartmentalized including lots of small rooms and too many doors to count. With a mantra of simplify, simplify, simplify, Architect CP Drewett began to look for the hidden order to craft a space that lived well.
This residence is a Moroccan world of white topped with classic Morrish patterning and finished with the owner's fabulous taste. The kitchen was established as the home's center to facilitate the owner's heart and swagger for entertaining. The public spaces were reimagined with a focus on hospitality. Practicing great restraint with the architecture set the stage for the owner to showcase objects in space. Her fantastic collection includes a glass-top faux elephant tusk table from the set of the infamous 80's television series, Dallas.
It was a joy to create, collaborate, and now celebrate this amazing home.
Project Details:
Architecture: C.P. Drewett, AIA, NCARB; Drewett Works, Scottsdale, AZ
Interior Selections: Linda Criswell, Bungalow Scottsdale, Scottsdale, AZ
Photography: Dino Tonn, Scottsdale, AZ
Featured in: Phoenix Home and Garden, June 2015, "Eclectic Remodel", page 87.

Family room
Photo:Noni Edmunds
Expansive classic open plan games room in Melbourne with white walls, travertine flooring, a ribbon fireplace, a plastered fireplace surround and a built-in media unit.
Expansive classic open plan games room in Melbourne with white walls, travertine flooring, a ribbon fireplace, a plastered fireplace surround and a built-in media unit.
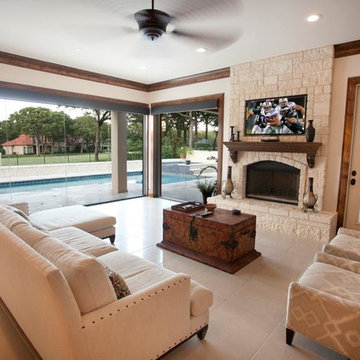
David White
Design ideas for a large mediterranean open plan games room in Austin with travertine flooring, a wall mounted tv, white walls and a ribbon fireplace.
Design ideas for a large mediterranean open plan games room in Austin with travertine flooring, a wall mounted tv, white walls and a ribbon fireplace.

Inspiration for a large classic enclosed games room in San Francisco with a music area, white walls, travertine flooring, no fireplace and beige floors.
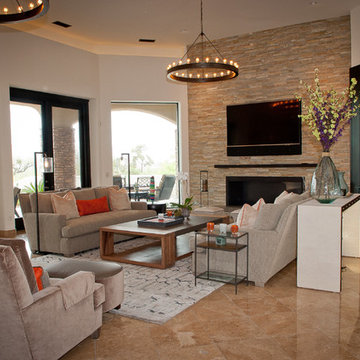
BRENDA JACOBSON PHOTOGRAPHY
Inspiration for a medium sized traditional open plan games room in Phoenix with white walls, travertine flooring, a ribbon fireplace, a stone fireplace surround and a wall mounted tv.
Inspiration for a medium sized traditional open plan games room in Phoenix with white walls, travertine flooring, a ribbon fireplace, a stone fireplace surround and a wall mounted tv.
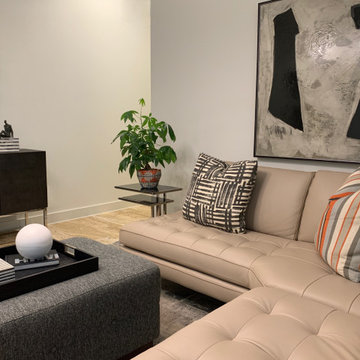
Clients who enlisted my services two years ago found a home they loved, but wanted to make sure that the newly acquired furniture would fit the space. They called on K Two Designs to work in the existing furniture as well as add new pieces. The whole house was given a fresh coat of white paint, and draperies and rugs were added to warm and soften the spaces. The husband loved the comfort of the new leather sectional in the comfortable family TV room.
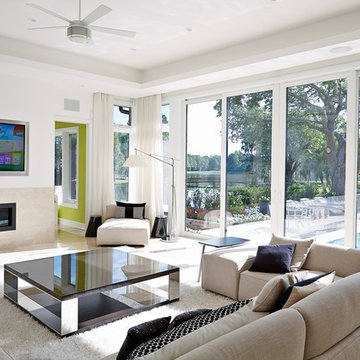
Photography by Jorge Alvarez.
Photo of a medium sized contemporary enclosed games room in Tampa with white walls, a ribbon fireplace, a wall mounted tv, travertine flooring, a stone fireplace surround and beige floors.
Photo of a medium sized contemporary enclosed games room in Tampa with white walls, a ribbon fireplace, a wall mounted tv, travertine flooring, a stone fireplace surround and beige floors.
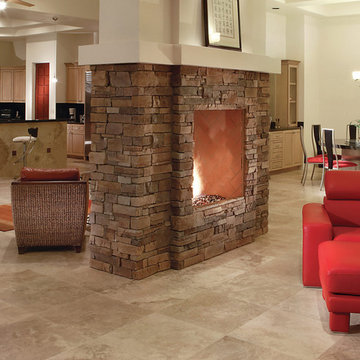
Red accents carried through the space reflect the asian influence carried through from the courtyard entryway. A stacked stone two-way fireplace is the focal point of this open concept kitchen/dining/family area.
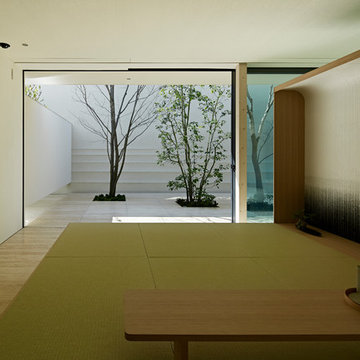
庭を囲っている壁は「自然の風景」を創りだすことを意図しています。
樹木が自然と溶け込む壁の模様は、同じく久住氏に描いて頂いています。
風や波といった自然の息吹を感じていただけるのではないでしょうか。
こちらの壁は外側の真っ白な壁とは異なり、ベージュ色の砂を混ぜ込むことにより落ち着いたインテリア空間となるようコントロールしています。
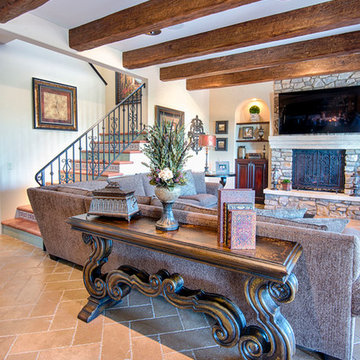
Mel Carl
Medium sized mediterranean open plan games room in Los Angeles with white walls, travertine flooring, a standard fireplace, a stone fireplace surround and a wall mounted tv.
Medium sized mediterranean open plan games room in Los Angeles with white walls, travertine flooring, a standard fireplace, a stone fireplace surround and a wall mounted tv.
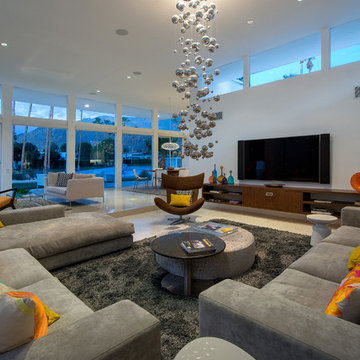
Patrick Ketchum Photography
Photo of a midcentury open plan games room in Los Angeles with white walls, travertine flooring, a standard fireplace, a stone fireplace surround and a wall mounted tv.
Photo of a midcentury open plan games room in Los Angeles with white walls, travertine flooring, a standard fireplace, a stone fireplace surround and a wall mounted tv.

J Design Group
The Interior Design of your Living and Family room is a very important part of your home dream project.
There are many ways to bring a small or large Living and Family room space to one of the most pleasant and beautiful important areas in your daily life.
You can go over some of our award winner Living and Family room pictures and see all different projects created with most exclusive products available today.
Your friendly Interior design firm in Miami at your service.
Contemporary - Modern Interior designs.
Top Interior Design Firm in Miami – Coral Gables.
Bathroom,
Bathrooms,
House Interior Designer,
House Interior Designers,
Home Interior Designer,
Home Interior Designers,
Residential Interior Designer,
Residential Interior Designers,
Modern Interior Designers,
Miami Beach Designers,
Best Miami Interior Designers,
Miami Beach Interiors,
Luxurious Design in Miami,
Top designers,
Deco Miami,
Luxury interiors,
Miami modern,
Interior Designer Miami,
Contemporary Interior Designers,
Coco Plum Interior Designers,
Miami Interior Designer,
Sunny Isles Interior Designers,
Pinecrest Interior Designers,
Interior Designers Miami,
J Design Group interiors,
South Florida designers,
Best Miami Designers,
Miami interiors,
Miami décor,
Miami Beach Luxury Interiors,
Miami Interior Design,
Miami Interior Design Firms,
Beach front,
Top Interior Designers,
top décor,
Top Miami Decorators,
Miami luxury condos,
Top Miami Interior Decorators,
Top Miami Interior Designers,
Modern Designers in Miami,
modern interiors,
Modern,
Pent house design,
white interiors,
Miami, South Miami, Miami Beach, South Beach, Williams Island, Sunny Isles, Surfside, Fisher Island, Aventura, Brickell, Brickell Key, Key Biscayne, Coral Gables, CocoPlum, Coconut Grove, Pinecrest, Miami Design District, Golden Beach, Downtown Miami, Miami Interior Designers, Miami Interior Designer, Interior Designers Miami, Modern Interior Designers, Modern Interior Designer, Modern interior decorators, Contemporary Interior Designers, Interior decorators, Interior decorator, Interior designer, Interior designers, Luxury, modern, best, unique, real estate, decor
J Design Group – Miami Interior Design Firm – Modern – Contemporary Interior Designer Miami - Interior Designers in Miami
Contact us: (305) 444-4611
www.JDesignGroup.com

Inspired by the vivid tones of the surrounding waterways, we created a calming sanctuary. The grand open concept required us to define areas for sitting, dining and entertaining that were cohesive in overall design. The thread of the teal color weaves from room to room as a constant reminder of the beauty surrounding the home. Lush textures make each room a tactile experience as well as a visual pleasure. Not to be overlooked, the outdoor space was designed as additional living space that coordinates with the color scheme of the interior.
Robert Brantley Photography
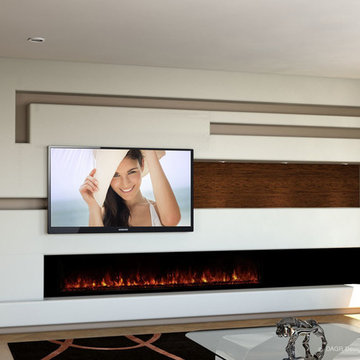
Modern minimalist custom media wall design with modern horizontal fireplace, custom hardwood accents. A contemporary home entertainment center design exclusively designed by DAGR Design.
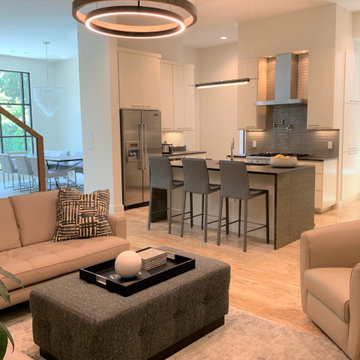
Clients who enlisted my services two years ago found a new home they loved, but wanted to make sure that the newly acquired furniture would fit the space. They called on K Two Designs to work in the existing furniture as well as add new pieces. The whole house was given a fresh coat of white paint, and draperies and rugs were added to warm and soften the spaces. The husband loved the comfort of the new leather sectional in the comfortable family TV room.
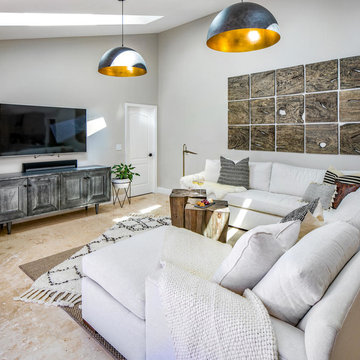
FAMILY ROOM WITH CUSTOM SECTIONAL IN SOFT WHITE PERFORMANCE FABRIC AND WARM RUSTIC ACCENTS
Photo of a large modern open plan games room in Tampa with white walls, travertine flooring, a wall mounted tv and beige floors.
Photo of a large modern open plan games room in Tampa with white walls, travertine flooring, a wall mounted tv and beige floors.
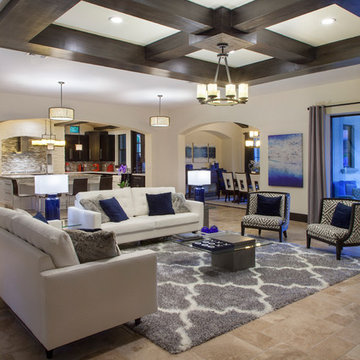
Harvey Smith
Photo of a large contemporary open plan games room in Orlando with white walls, travertine flooring, a standard fireplace, a brick fireplace surround and a wall mounted tv.
Photo of a large contemporary open plan games room in Orlando with white walls, travertine flooring, a standard fireplace, a brick fireplace surround and a wall mounted tv.

To update this traditional Atlanta home, Pineapple House designers bring harmony to the interior architecture with color. They renovate the residence so it is more conducive to comfort, entertaining and their pets. In the keeping room, they replaced the vaulted ceiling with a 13’ high coffered ceiling. They pay special attention to the clients two dogs, and integrate them into the living situation with a number of elements, like the dog kennel that they incorporate under the banquette on the right side of the room.
Scott Moore Photography
Games Room with White Walls and Travertine Flooring Ideas and Designs
1