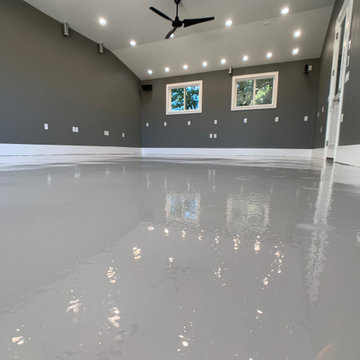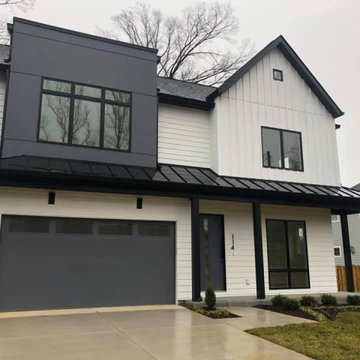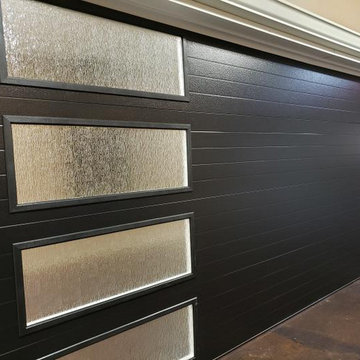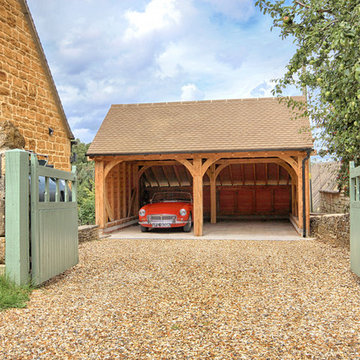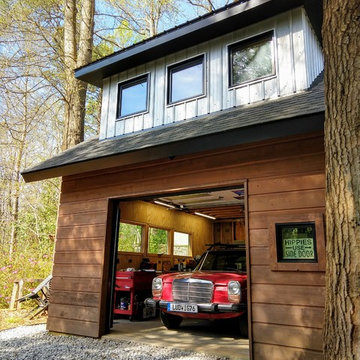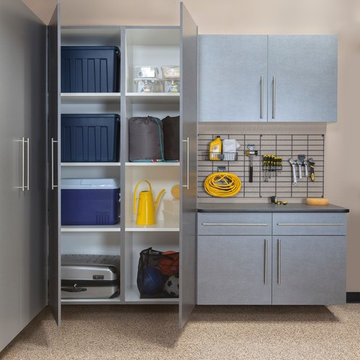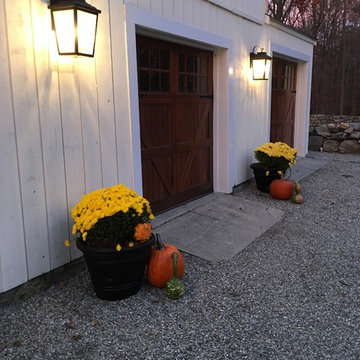Garage Ideas and Designs
Refine by:
Budget
Sort by:Popular Today
81 - 100 of 103,747 photos
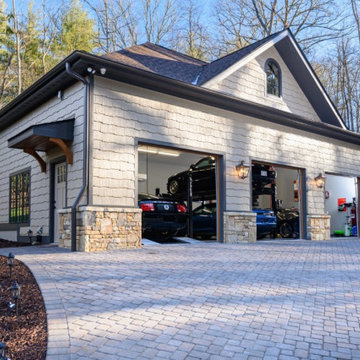
Three car garage addition to match the existing home that features a car lift, exercise area and entertainment area.
Photo of a large classic detached garage in Other with three or more cars.
Photo of a large classic detached garage in Other with three or more cars.
Find the right local pro for your project
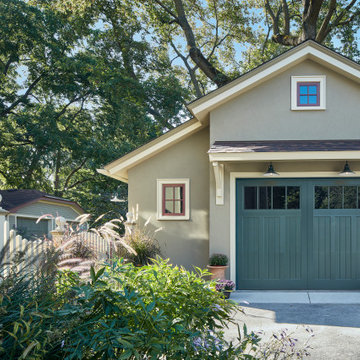
Design ideas for a medium sized farmhouse detached single garage in Chicago.
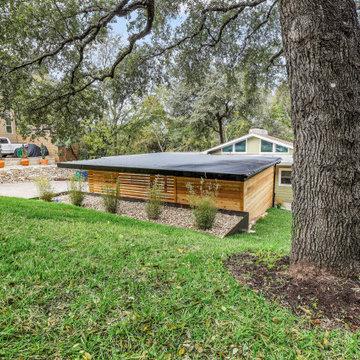
Modern Carport
Inspiration for a large contemporary detached double carport in Austin.
Inspiration for a large contemporary detached double carport in Austin.
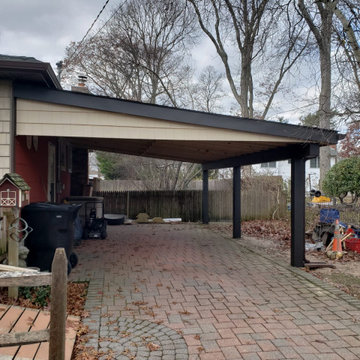
We took down the old aluminum car port, poured 4 new concrete footings, and framed a 15'x24' car port out of ACQ lumber. Install GAF roofing shingles and color match siding. Posts wrapped in white aluminum
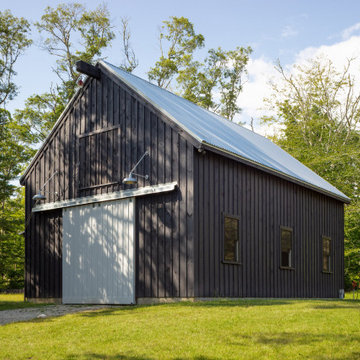
Barn /
Photographer: Robert Brewster Photography /
Architect: Matthew McGeorge, McGeorge Architecture Interiors
This is an example of a large country detached garage in Providence.
This is an example of a large country detached garage in Providence.
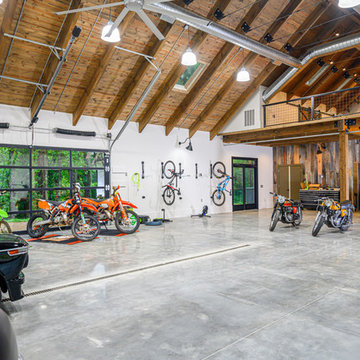
This is an example of an expansive industrial detached garage workshop in Other with four or more cars.
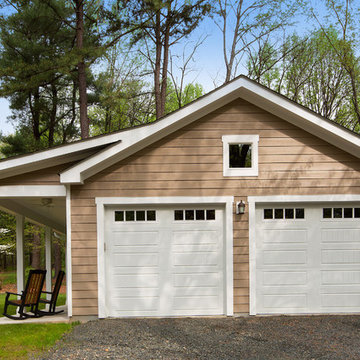
Our clients in Centreville, VA were looking add a detached garage to their Northern Virginia home that matched their current home both aesthetically and in charm. The homeowners wanted an open porch to enjoy the beautiful setting of their backyard. The finished project looks as if it has been with the home all along.
Photos courtesy of Greg Hadley Photography http://www.greghadleyphotography.com/
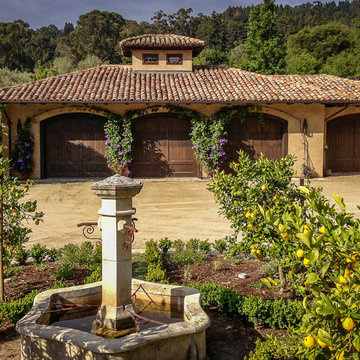
Inspiration for a large mediterranean detached garage in San Francisco with four or more cars.
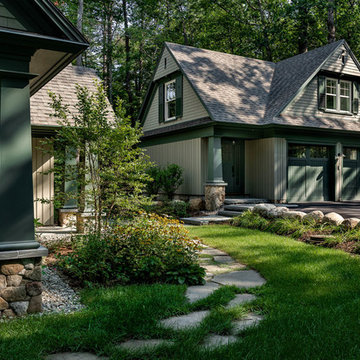
Rob Karosis Photography - TMS Architects
This is an example of a medium sized nautical detached double garage workshop in Boston.
This is an example of a medium sized nautical detached double garage workshop in Boston.
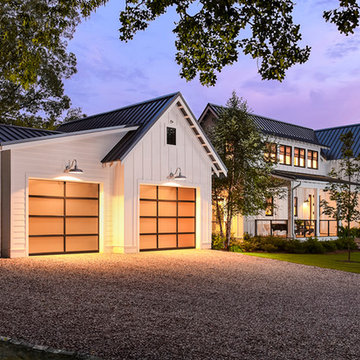
Clopay Avante Collection aluminum and glass garage doors on a modern farmhouse style home. Opaque glass keeps cars and equipment out of sight. The doors emit a warm, welcoming glow when lit from inside at dusk. Photographed by Andy Frame.
This image is the exclusive property of Andy Frame / Andy Frame Photography and is protected under the United States and International Copyright laws.
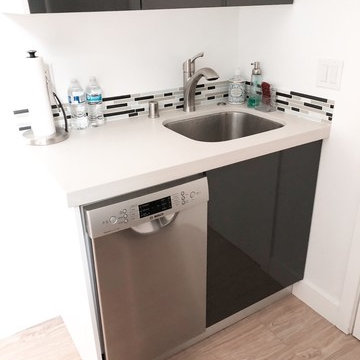
Garage Conversion (ADU)
We actually specialize at garage conversion projects,
We handle all the stages involves- plans/permits, design and construction.
Adding ADU raise your house value, your allowed to add up to 1200sf of living space which will produce you a great second income and will cover your project expenses.
Please feel free to take a look at our photos gallery of some of our work.
We offer competitive prices with the best quality, free 3D design -to help you be sure on what you like and around the clock customer care by our project managers.
We will help you choose the best design that will fit exactly to your needs, take you to our show-rooms with some of the best materials inventory you can find today. (Low, middle and high end )
This project located at Mountain View, custom modern design, high ceilings, flat-panel custom kitchen cabinets, walking shower, laminate flooring, LED lights, custom windows..
Garage Ideas and Designs
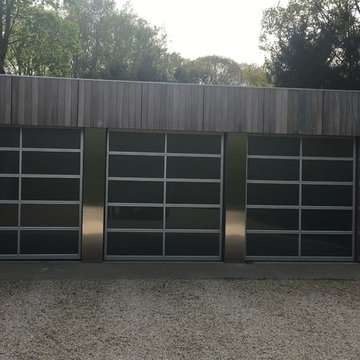
New Garage Door Glass
This is an example of a large urban attached port cochere in New York with three or more cars.
This is an example of a large urban attached port cochere in New York with three or more cars.
5

