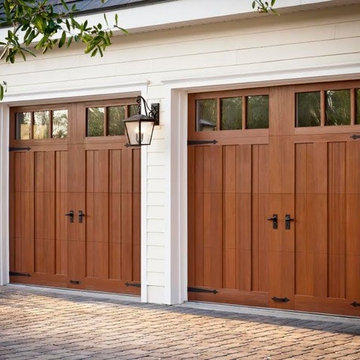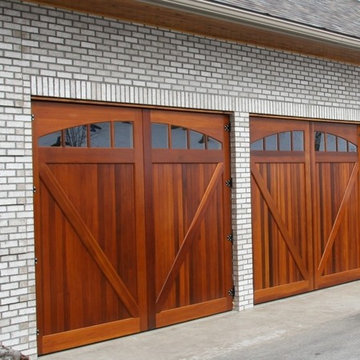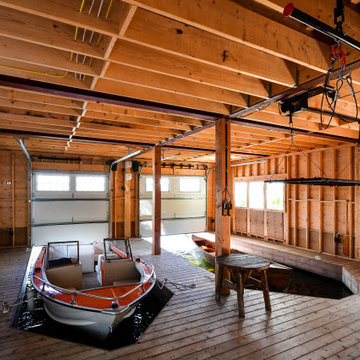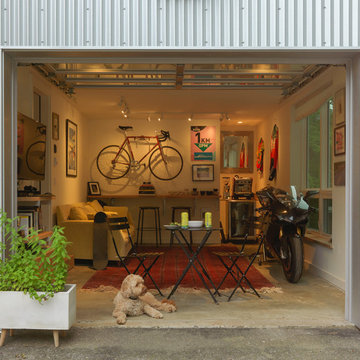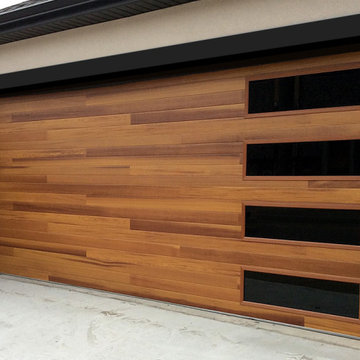Garage Ideas and Designs
Refine by:
Budget
Sort by:Popular Today
1 - 20 of 682 photos
Item 1 of 2
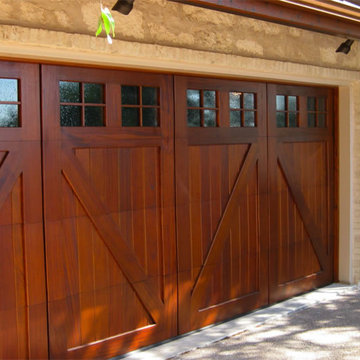
Rustic wood custom garage doors
Design ideas for a classic attached garage in Atlanta with three or more cars.
Design ideas for a classic attached garage in Atlanta with three or more cars.
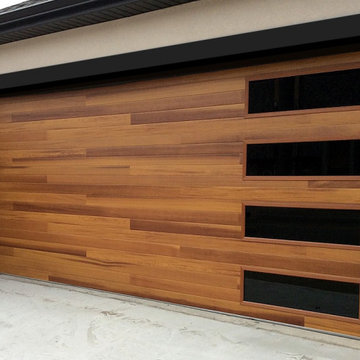
Modern garage door part of a residential installation implementing a faux wood door.
Inspiration for a medium sized modern double garage in Toronto.
Inspiration for a medium sized modern double garage in Toronto.
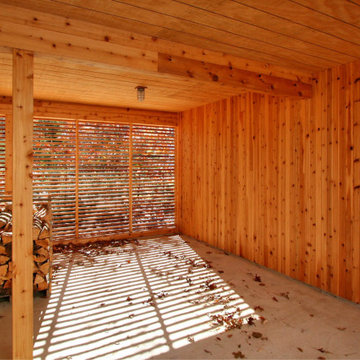
Covered parking is clad in knotty cedar inside with slatted cedar end wall to allow the space to breathe.
Design ideas for a medium sized contemporary detached double carport in New York.
Design ideas for a medium sized contemporary detached double carport in New York.
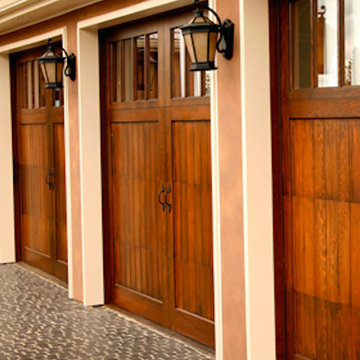
This is an example of a large traditional attached garage in Other with three or more cars.
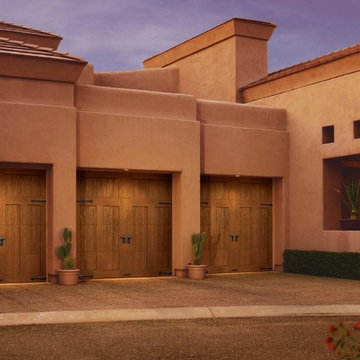
Clopay Canyon Ridge Collection Limited Edition Series faux wood carriage house garage doors won't rot, warp or crack. Insulated for superior energy efficiency. Five layer construction. Model shown: Design 12 with solid top, Pecky Cypress cladding with Clear Cypress overlays. Many panel designs, optional decorative windows and hardware available. Overhead operation.
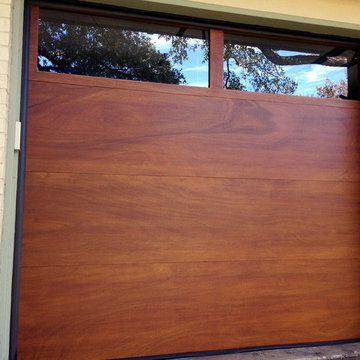
Two Clopay Model 33 flush Luan mahogany doors with Long Panel windows provide warmth and a sleek upgrade for this in-town Austin home. The doors were finished using the Sikkens Cetol 1/23+ stain system to increase the doors' elegance and to assure that they look like new for years. (BTW, the "pea shooter" at the left door is a flag holder:-)
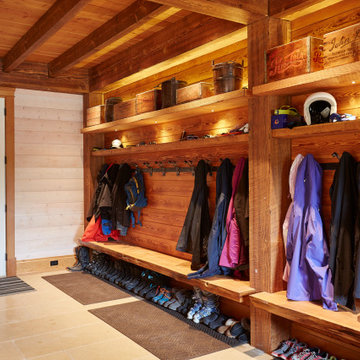
A homeowner with a vision of an upsized old style farmhouse using a heavy Douglas Fir timber frame was the only way for this home to go. The overall effect was one of strength and solidity - the timbers were scaled up to match the mass of the 10,500 square foot building.
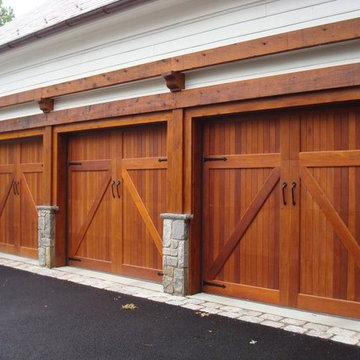
wood garage doors by Clingerman Doors
This is an example of a traditional garage in DC Metro.
This is an example of a traditional garage in DC Metro.
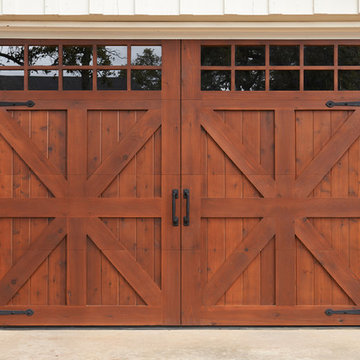
Garage door featuring PPG® PROLUXE™ Cetol® SRD wood finish in Mahogany
Inspiration for a rural attached garage in Other.
Inspiration for a rural attached garage in Other.
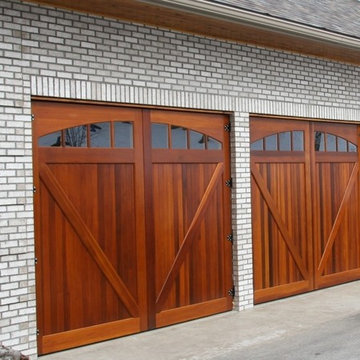
Call our 24/7 customer service line to speak with representatives any time day or night.
This is an example of a traditional garage in Boston.
This is an example of a traditional garage in Boston.
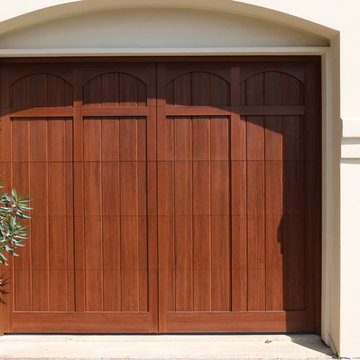
This project has many different features. We designed custom, wood-free overhead garage doors to match the home's exterior features. The doors were installed using a high-lift operating system, which makes room for the customized car lift. We used a LiftMaster Jackshaft opener as the operator for these high-lifted overhead garage doors. The project was custom-built and installed by Cedar Park Overhead Doors, which has been serving the greater Austin, TX area for more than 30 years.
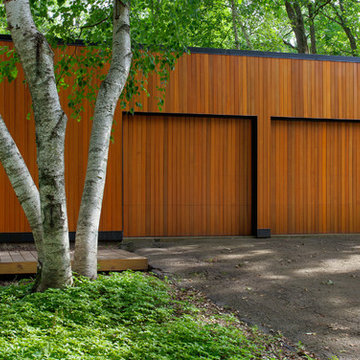
garage doors are finished with the same natural cedar as the rest of the house
Inspiration for a retro garage in Milwaukee.
Inspiration for a retro garage in Milwaukee.
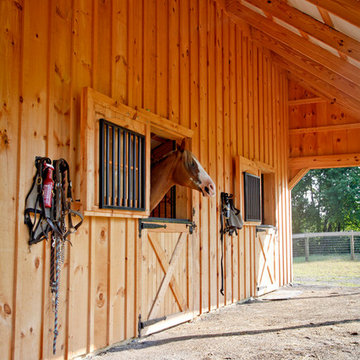
Our client came to us with a design in mind. They hoped to create a larger barn, but it wasn't within their budget. We worked with them to create a more budget-friendly design that still has custom features. The cupola and Dutch doors, for example, were all custom order products.
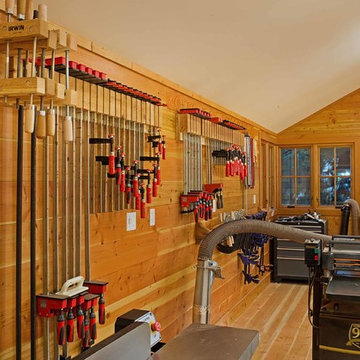
The Pleasant Beach Shop was designed to complement the main house that had been constructed in the early 2,000’s.
The Shop supports a functioning, thriving woodworking business and at the same time is a complimentary neighbor amongst the residential context. The shop is lit by both artificial and natural light through a continuous light monitor along the ridge of the roof. This monitor allows for both height and light when working inside the Shop and acts as a lantern to the forest during the evening.
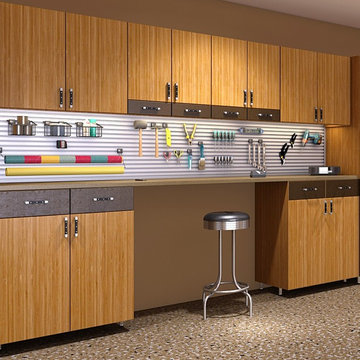
Bamboo Melamine with Brown Faux leather faces
This is an example of a medium sized modern attached garage workshop in Los Angeles.
This is an example of a medium sized modern attached garage workshop in Los Angeles.
Garage Ideas and Designs
1
