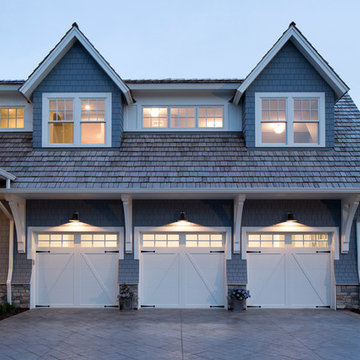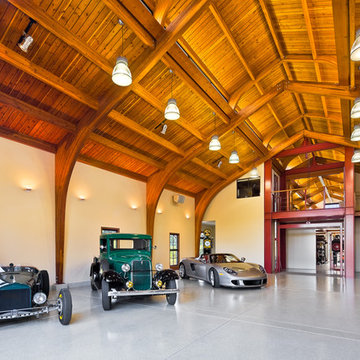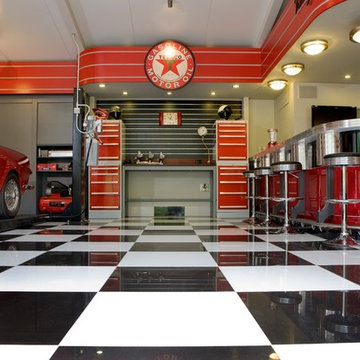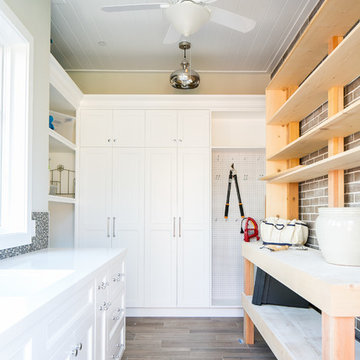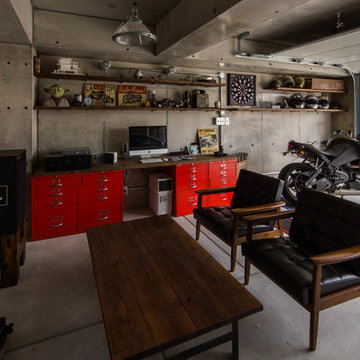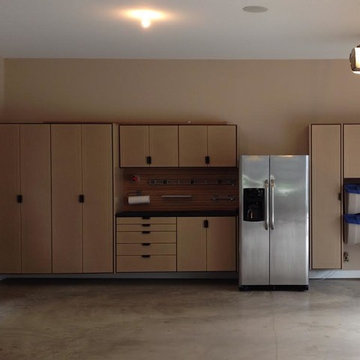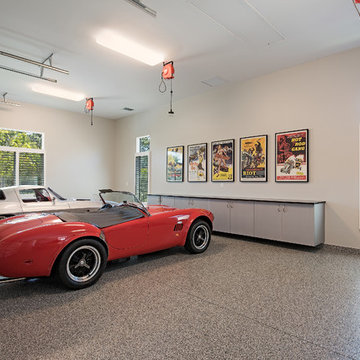Garage Ideas and Designs
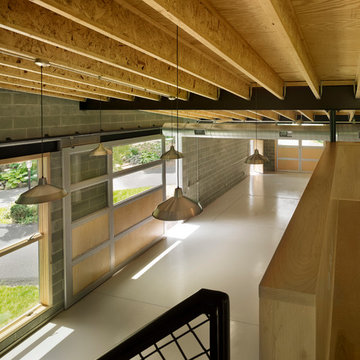
Halkin Photography
Inspiration for a medium sized contemporary garage workshop in Philadelphia with three or more cars.
Inspiration for a medium sized contemporary garage workshop in Philadelphia with three or more cars.
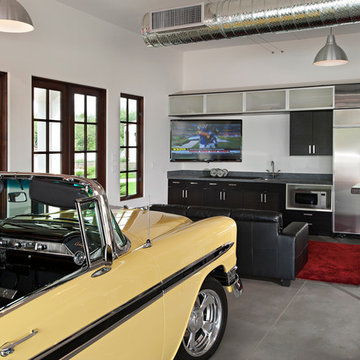
Photo by: Karen Shell
Design ideas for a contemporary single garage in Phoenix.
Design ideas for a contemporary single garage in Phoenix.

This quaint hideaway sits over a quiet brook just steps from the main house Siemasko + Verbridge designed over 10 years ago. The form, materials and details of the design relate directly to the main house creating a harmonious relationship between the new and old. The carriage house serves as a multi-purpose space for the owners by incorporating a 2 car garage, work shop and office space all under one roof.
Photo Credit: Blind Dog Studio
Find the right local pro for your project
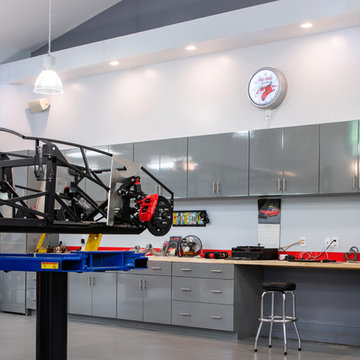
Ansel Olsen
Design ideas for a large classic detached garage workshop in Richmond with four or more cars.
Design ideas for a large classic detached garage workshop in Richmond with four or more cars.
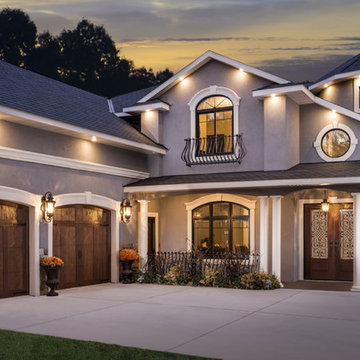
Clopay Canyon Ridge Collection Limited Edition Series faux wood carriage house garage doors add rustic elegance to this newly constructed home. Molded from pieces of real wood to for a realistic grain pattern and texture, these durable low-maintenance energy efficient overhead doors won’t rot, warp, or crack and can be painted or stained. Won't rot, warp, crack or shrink. Doors shown feature Pecky Cypress cladding with Clear Cypress composite overlays.
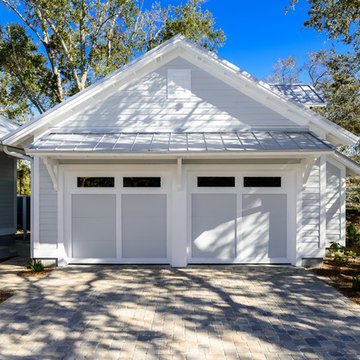
Built by Glenn Layton Homes in Paradise Key South Beach, Jacksonville Beach, Florida.
Photo of a medium sized coastal detached double garage in Jacksonville.
Photo of a medium sized coastal detached double garage in Jacksonville.
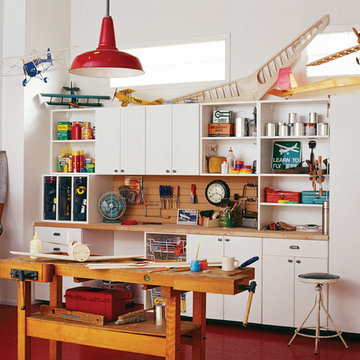
A shop fit for a craftsman, this workbench incorporates functional storage with useful features to provide an ideal place to build.
Classic White finish offers a neutral backdrop.
• Classic White slab door and drawer fronts offer a seamless look.
• Slat wall with accessories provides storage for tools.
• Vertical shelving dividers ensure organization.
• Adjustable shelving provides flexibility for changing needs.
• Integrated workstation creates a designated space for projects.
• Cabinetry and drawers provide concealed storage.
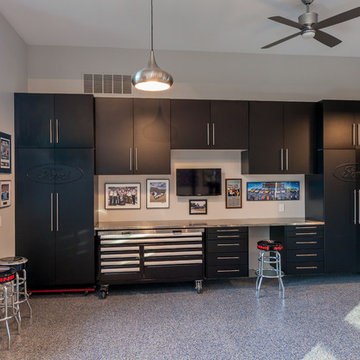
Design ideas for a medium sized contemporary attached garage workshop in Detroit.
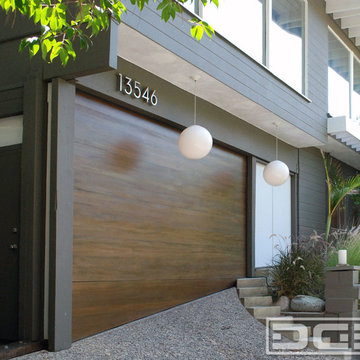
Not all garage doors are created equal. Dynamic Garage Doors are custom designed for each individual project. Our full custom design and manufacturing abilities allow us to create unique custom garage doors that naturally blend into each home's authentic architectural style.
This Mid Century style carport was converted into a fully functional garage but presented a problem when it came time to retrofit it with a custom wood garage door. Since the ground was pitched at a sloping angle it required the need of a custom designed asymmetrical garage door that would compensate for the huge gap at the bottom of the garage door opening. Taking careful measurements was of essence to handcraft a garage door that would fit perfectly into the awkwardly shaped garage opening. Once everything was calculated to perfection our designers came up with a minimalistic Mid Century style garage door design that would complement the home's architectural elements. The answer was a fine-lined garage door design with horizontal tongue and groove slats in solid mahogany that were carefully stained to simulate and match the home's existing ipe wood accents. We opted for ipe-stained mahogany in lieu of real ipe to save the client on the custom garage door cost while still delivering a garage door that will last a lifetime and look like a naturally blended architectural element of the home.
Enclosing the carport and adding a Dynamic Garage Door re-purposed and graduated a simple carport to a fully functional garage with a working automatic garage door. Investing in a custom garage door for this sloping carport will prove to return the investment at time of resale. Not to mention, of course, the curb appeal enhancement it gave the home.
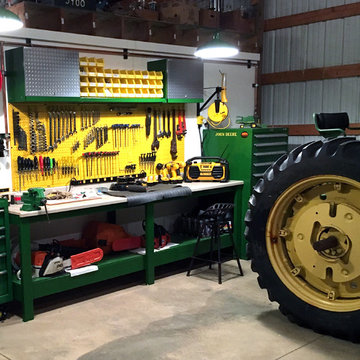
Wall Control Yellow Metal Pegboard being used here in this impressive John Deere themed workshop! Wall Control’s wide range of metal pegboard colors allow you to create a theme in your workshop based on your favorite team, school, brand, or in this case, tractors! Thanks for the great customer submission Steven!
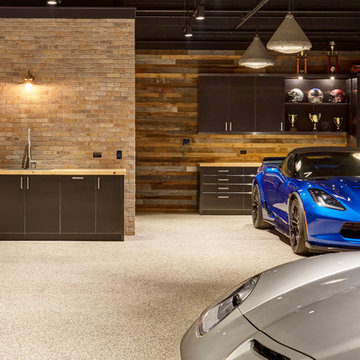
Mike Kaskel
Inspiration for an expansive industrial detached carport in Chicago with four or more cars.
Inspiration for an expansive industrial detached carport in Chicago with four or more cars.
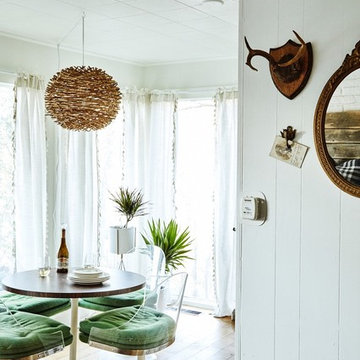
Jenna Peffley
Inspiration for an eclectic detached garage in Other.
Inspiration for an eclectic detached garage in Other.
Garage Ideas and Designs
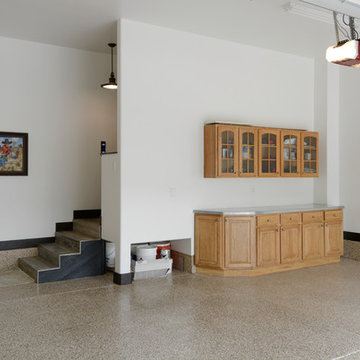
Epoxy floor garage with tile steps and a steel counter top. Photo by Paul Kohlman.
Design ideas for a large contemporary attached garage in Denver with three or more cars.
Design ideas for a large contemporary attached garage in Denver with three or more cars.
1
