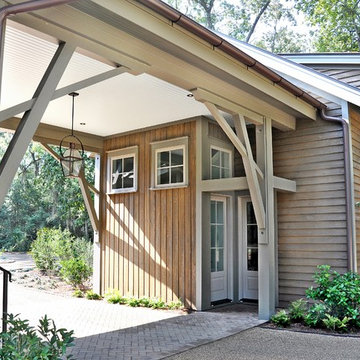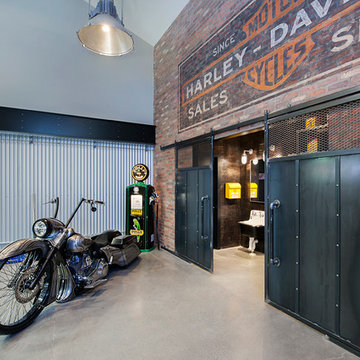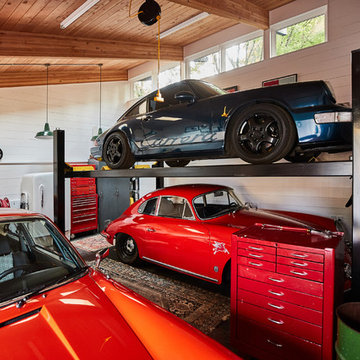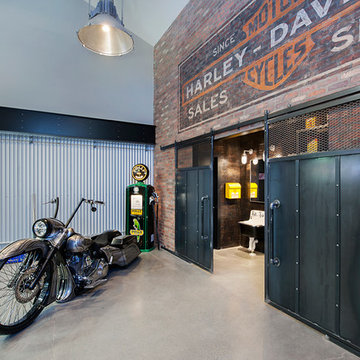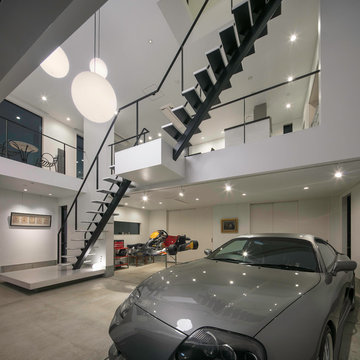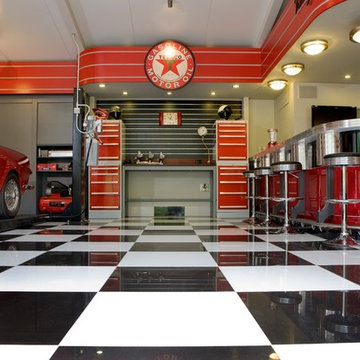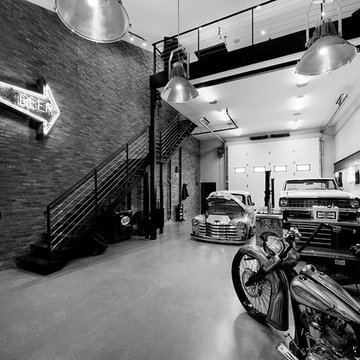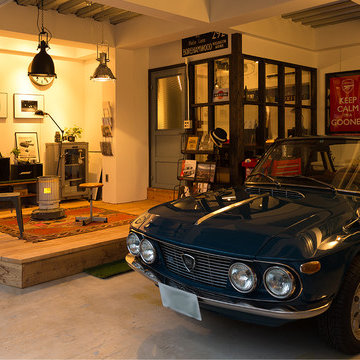Garage Ideas and Designs
Refine by:
Budget
Sort by:Popular Today
61 - 80 of 445 photos
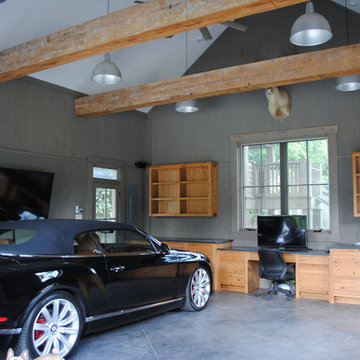
This is an example of a medium sized rustic detached double garage in New Orleans.
Find the right local pro for your project
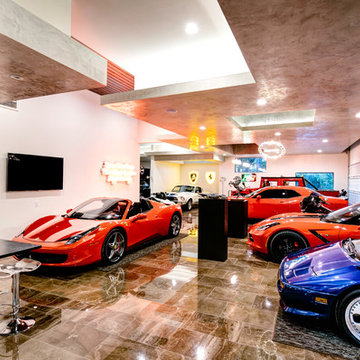
Matthew Niemann Photography
Design ideas for a medium sized retro attached garage in Austin with four or more cars.
Design ideas for a medium sized retro attached garage in Austin with four or more cars.
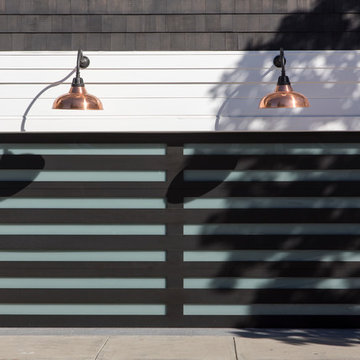
Design ideas for a medium sized contemporary attached double garage in Orange County.
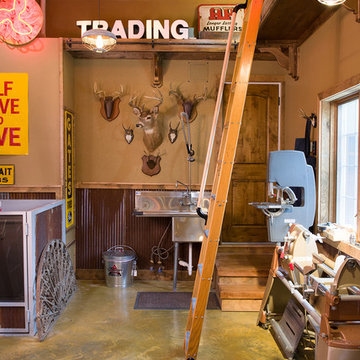
This man cave is home to a cornucopia of goodies and perks that are as unique as the products Steve fashions out of his antique treasures. The stairs, counter and end tables are crafted from old bowling alley sections.
Photo by Matt Kocourek http://www.mattkocourek.com/>
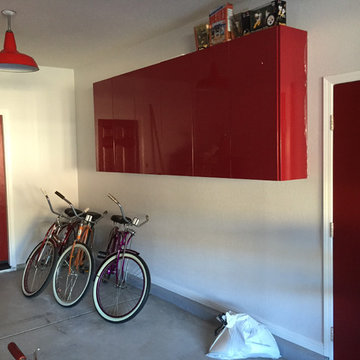
Liven up your garage! This project is from Edholm's property in Santa Clarita, CA. Mr. Edholm opted to maximize the storage space in their garage by adding our European Style Cabinets. The cabinets were assembled by Mr. Edholm himself and layout was designed by him as well. The thermofoil used is Auburn Red that matches their existing doors and toolbox.
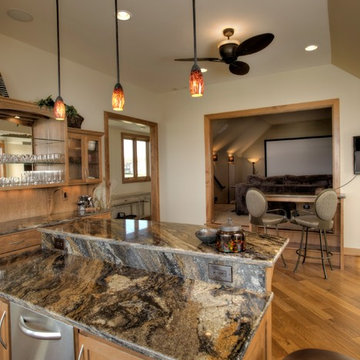
These Shrock Premier Custom Construction clients desired that their new garage & second level guest area blend perfectly with their existing classic brick home. They desired that we bring the same breathtaking interior selections and matching exterior elements into this newly created space. One would never know that this new garage/guest space was built years after the main residence was completed. It has certainly become a favorite destination for friends and family.
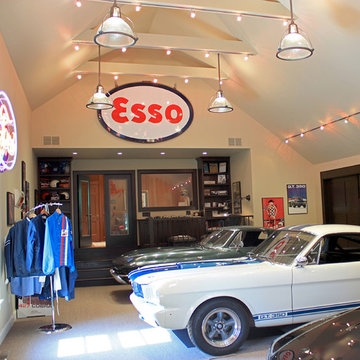
After acquiring several muscle cars, a vintage Harley and
automobile memorabilia, this homeowner needed a place to
“garage” his collection. DESIGN GROUP THREE designed this
display garage complete with a loft-like retreat for the owner.
The garage features custom wood carriage doors, period
lighting and custom ironwork. The project also included a
new screened porch, deck and patio area.
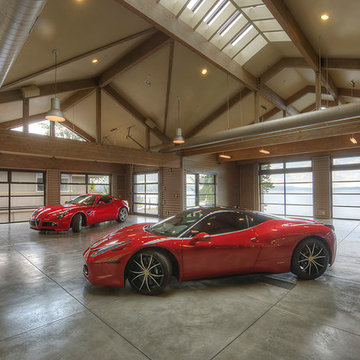
Photography by Charles Porter © Charles H. Porter Photography
Photo of a detached garage in Seattle with four or more cars.
Photo of a detached garage in Seattle with four or more cars.
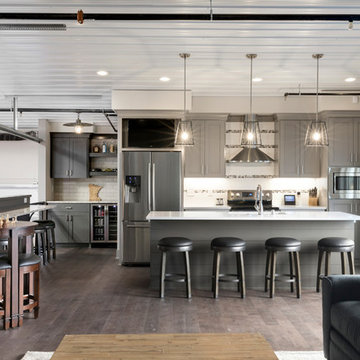
This Medina garage condo remodel combines the best of old and new. Our client wanted to incorporate a vintage gas pump, so we created a design with a unique retro-style “gas station” for the lower half of the garage. Integrated brick acts as the exterior of the “gas station” as well as a wall between each room. Upstairs, you’ll notice a more modern design, with cable handrail features in the overlook, working as a “window” into the lower level. The loft provides a beautiful kitchen with modern farmhouse touches, including an island with shiplap details, custom cabinetry, and rustic lighting fixtures. The goal of this loft was to create a great space for entertaining, which is made evident by the great island and overlook bar incorporated into the railing. By extending the facade of the gas station to the ceiling, the Gonyea Transformations team created a great entertainment nook and privacy wall to form a relaxed environment in the upper-level loft.
About the AutoMotorPlex
The Medina AutoMotorPlex is a 160-unit garage condominium complex just off of Highway 55 and Arrowhead Drive. This unique concept provides an opportunity for car enthusiasts and like-minded individuals to own a private garage which they can personalize and showcase their collector cars or luxury vehicles. It also provides a unique community for people who share a passion for motorsports—or anything that has an engine—with hosted events throughout the year. With a variety of garage sizes within the AutoMotorPlex, the garage condos have one thing in common, they start out as empty shells, waiting for new owners to envision a space to showcase their prized possessions and entertain family, friends, and clients.
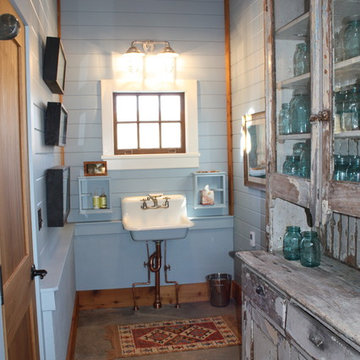
An old stone cottage was renovated as a new destination spot. Nestled on the edge of a pond, the "boat house" has become a favorite destination for events, hunting outings and bonfires. An outdoor fireplace, terrace, bathroom, outdoor shower and lots of storage were added to complete this aspect of the compound.
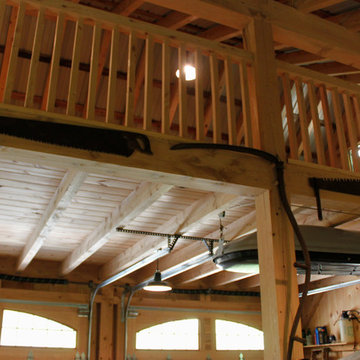
Mike Sabol
This is an example of a large farmhouse detached garage in Other with three or more cars.
This is an example of a large farmhouse detached garage in Other with three or more cars.
Garage Ideas and Designs
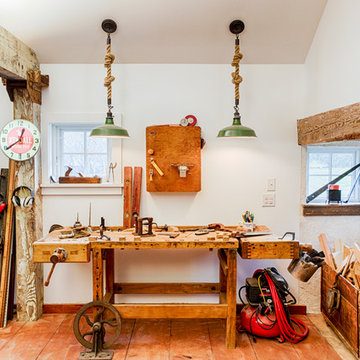
Updated an existing 2 car garage to restore back to original look of farmhouse. Added an additional 2 car garage, a breezeway and a workshop
RUDLOFF Custom Builders, is a residential construction company that connects with clients early in the design phase to ensure every detail of your project is captured just as you imagined. RUDLOFF Custom Builders will create the project of your dreams that is executed by on-site project managers and skilled craftsman, while creating lifetime client relationships that are build on trust and integrity.
We are a full service, certified remodeling company that covers all of the Philadelphia suburban area including West Chester, Gladwynne, Malvern, Wayne, Haverford and more.
As a 6 time Best of Houzz winner, we look forward to working with you on your next project.
4
