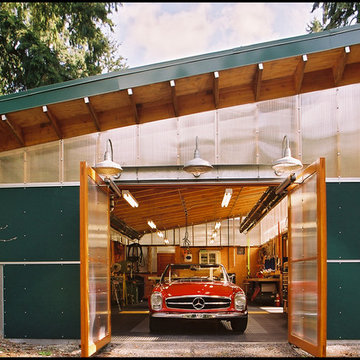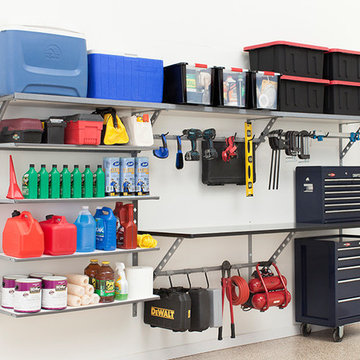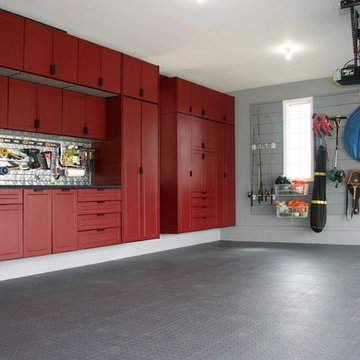Affordable Garage Workshop Ideas and Designs
Refine by:
Budget
Sort by:Popular Today
1 - 20 of 1,219 photos
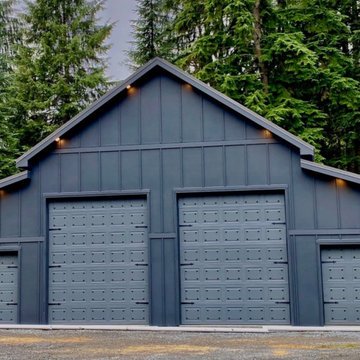
Raised the roof and added garage doors to make the shop more useful.
Inspiration for a large urban detached garage workshop with four or more cars.
Inspiration for a large urban detached garage workshop with four or more cars.

Exterior post and beam two car garage with loft and storage space
Photo of a large rustic detached double garage workshop.
Photo of a large rustic detached double garage workshop.
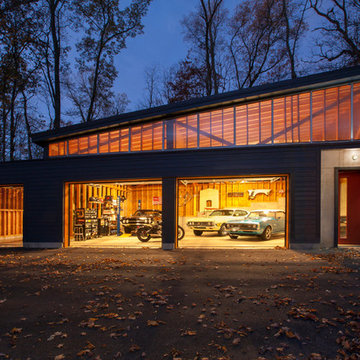
Front garage elevation highlights glass overhead doors and clerestory shed roof structure. - Architecture + Photography: HAUS
Photo of a large retro detached garage workshop in Indianapolis with four or more cars.
Photo of a large retro detached garage workshop in Indianapolis with four or more cars.
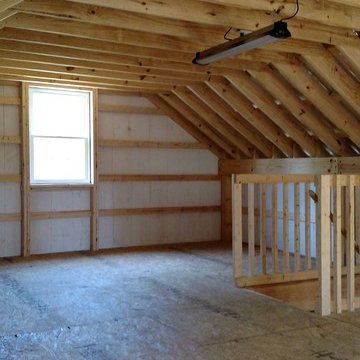
Two-story pole barn with whitewash pine board & batten siding, black metal roofing, Okna 5500 series Double Hung vinyl windows with grids, unfinished interior with OSB as 2nd floor work space, and stair case with landing.
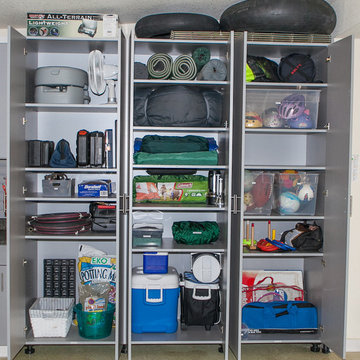
Located in Colorado. We will travel.
Storage solution provided by the Closet Factory.
Budget varies.
Photo of a medium sized classic garage workshop in Denver.
Photo of a medium sized classic garage workshop in Denver.
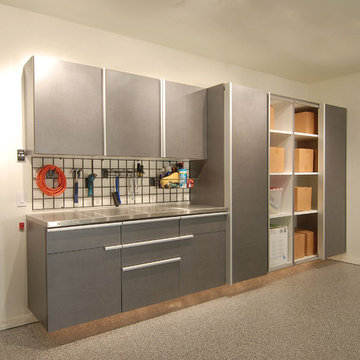
Maximize garage storage with sturdy stainless steel cabinets, a mounted tool rack, and plenty of shelving space!
Inspiration for a small contemporary attached garage workshop in Orange County.
Inspiration for a small contemporary attached garage workshop in Orange County.
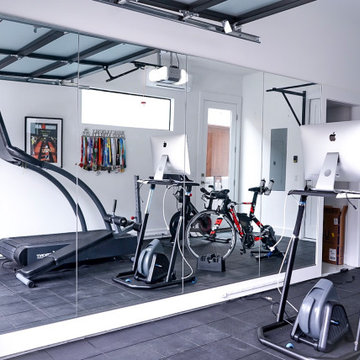
A wall of custom mirrors in a home garage in Austin, Tx. The garage gym remodel was done with standard 1/4" mirrors with clear plate over silver backing. All full length mirrors have shop polish and are set in chrome J-channel. Mirrors are secured to the wall with industry grade mirror mastic.
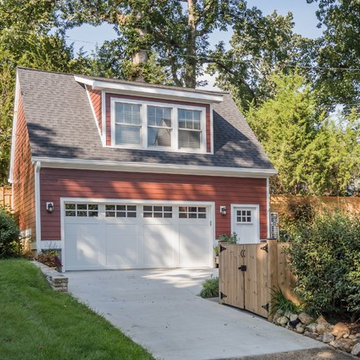
Detached garage and loft
Design ideas for a large classic detached double garage workshop in DC Metro.
Design ideas for a large classic detached double garage workshop in DC Metro.
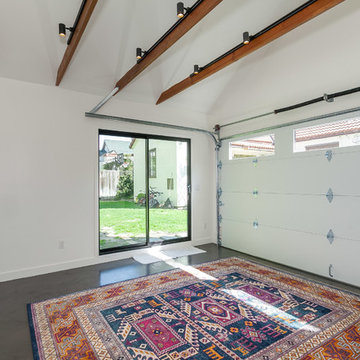
Perfect utilization of a detached, 2 car garage.
Now it has closets, a bathroom, amazing flooring and a sliding door
This is an example of a medium sized classic detached double garage workshop in Los Angeles.
This is an example of a medium sized classic detached double garage workshop in Los Angeles.
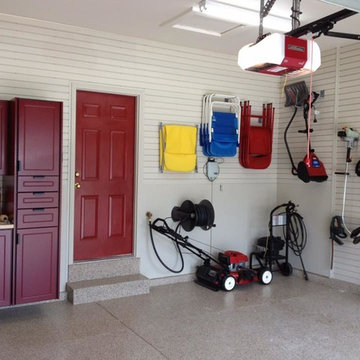
Complete Garage Makeover. Floor, walls, and ceiling. From bare studs and yellow drywall to a place they enjoy coming home to.
Medium sized traditional attached double garage workshop in St Louis.
Medium sized traditional attached double garage workshop in St Louis.
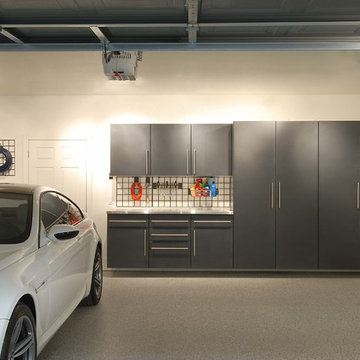
Garage cabinets and organizers
Design ideas for an expansive modern attached garage workshop in Indianapolis with three or more cars.
Design ideas for an expansive modern attached garage workshop in Indianapolis with three or more cars.
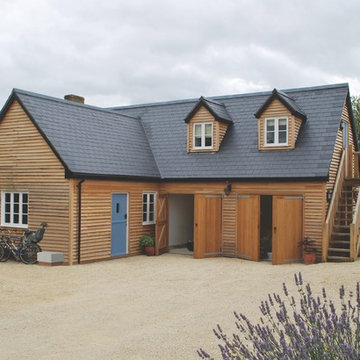
Located just 7 miles from our own offices in Charlbury, this building is one of Sylva’s most local projects.
When the client purchased
The Old Farmhouse in Long Hanborough, it came complete with planning permission to construct a new home in the garden. However, these plans did not suit the young family’s needs.
Instead, new plans were drawn up for a double garage along with premises for their flower arranging business. Across the top of the garage sits a 1-bed annex complete with it’s own bathroom, sitting area and separate access via the external oak stairs.Initially, the plan was for an oak framed structure, however the cost looked to be prohibitive given the building’s practical purpose. Instead, internal oak features were combined with oak cladding, stairs and handrails to give the look and feel of an oak structure.
The insulation for the shop part of the building was chosen carefully to maintain a stable temperature and humidity, which helps the flower stay fresh for as long as possible.
The client appointed a local builder to clear the site, install foundations and lay the ground floor. Sylva provided an insulated timber frame which comprised of smaller than usual panels due to restricted site access. The first floor was formed from metal web joists and finished with a loose cut roof, due to the gables and dormers required.
Sylva acted as principal contractor for the duration
of the timber frame works, providing all method statements and risk assessments. Time on site was 8 days from start to finish.
Once complete, the builder returned to install the roofing, cladding and windows, simultaneously overseeing the fit out internally; at the time Sylva did not have a Concept to Keys® service.
Completed in 2012, the total build duration was just under 6 months and the total cost came to around £85,000, a fraction of the time and cost originally thought to be involved in a blockwork construction.
Having dedicated premises for the business has helped it to flourish, the garage provides a place for cars and hobbies, and the annex is a great place for grandparents to stay when the babysitting has worn them out.
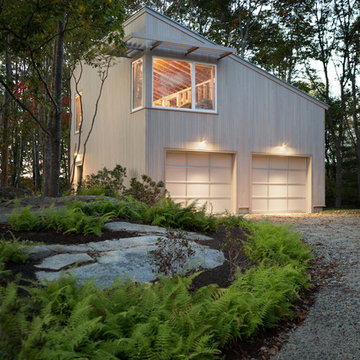
Trent Bell
Inspiration for a medium sized contemporary detached double garage workshop in Portland Maine.
Inspiration for a medium sized contemporary detached double garage workshop in Portland Maine.
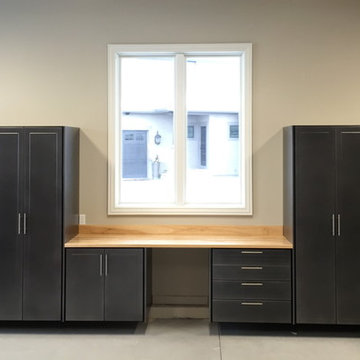
Powder coated garage storage cabinets with workbench and drawer storage.
Heavy Duty adjustable Tire Rack.
Photo of a medium sized traditional attached double garage workshop in Kansas City.
Photo of a medium sized traditional attached double garage workshop in Kansas City.
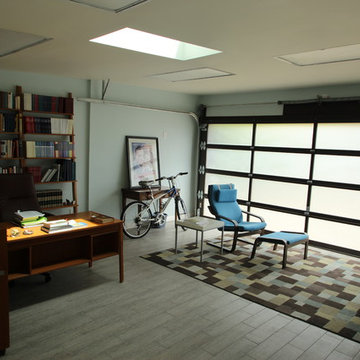
Garage and patio remodeling, turning a 2 car garage and a driveway into an amazing retreat in Los Angeles
Design ideas for a medium sized contemporary detached double garage in Los Angeles.
Design ideas for a medium sized contemporary detached double garage in Los Angeles.
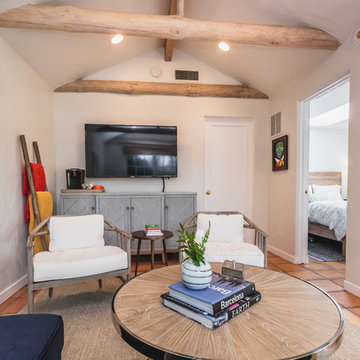
Pool house / guest house makeover. Complete remodel of bathroom. New lighting, paint, furniture, window coverings, and accessories.
Design ideas for a medium sized eclectic detached garage workshop in Sacramento.
Design ideas for a medium sized eclectic detached garage workshop in Sacramento.
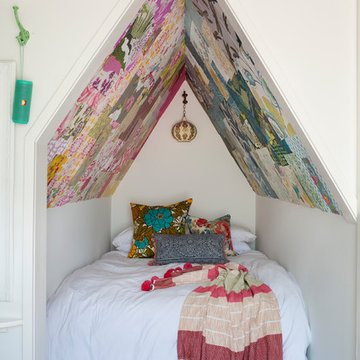
Cozy nook for a queen bed. Ceiling decorated in a wallpaper collage. Used half the garage for the apartment.
Inspiration for a small eclectic detached double garage workshop in Nashville.
Inspiration for a small eclectic detached double garage workshop in Nashville.
Affordable Garage Workshop Ideas and Designs
1
