Garage Workshop with Four or More Cars Ideas and Designs
Refine by:
Budget
Sort by:Popular Today
1 - 20 of 360 photos
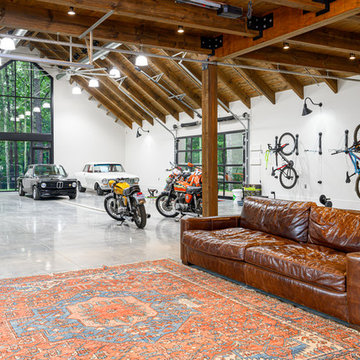
Photo of an expansive industrial detached garage workshop in Other with four or more cars.
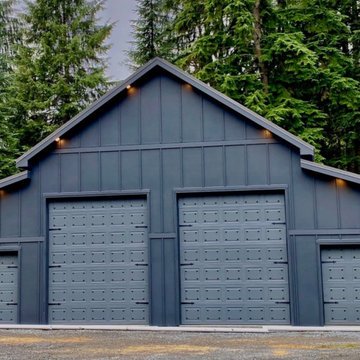
Raised the roof and added garage doors to make the shop more useful.
Inspiration for a large urban detached garage workshop with four or more cars.
Inspiration for a large urban detached garage workshop with four or more cars.
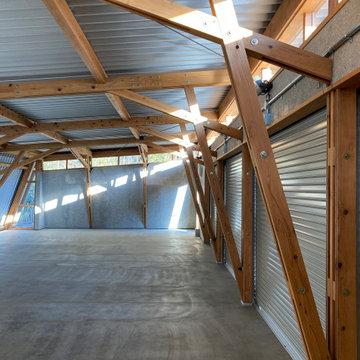
角田木造ガーレジ内部ディテール(朝)
This is an example of a small classic detached garage workshop in Other with four or more cars.
This is an example of a small classic detached garage workshop in Other with four or more cars.
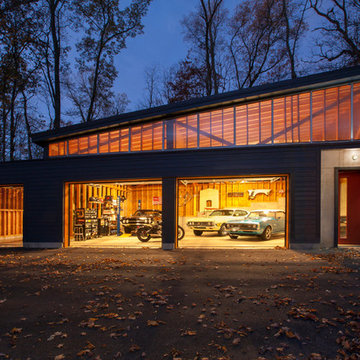
Front garage elevation highlights glass overhead doors and clerestory shed roof structure. - Architecture + Photography: HAUS
Photo of a large retro detached garage workshop in Indianapolis with four or more cars.
Photo of a large retro detached garage workshop in Indianapolis with four or more cars.

This detached garage uses vertical space for smart storage. A lift was installed for the owners' toys including a dirt bike. A full sized SUV fits underneath of the lift and the garage is deep enough to site two cars deep, side by side. Additionally, a storage loft can be accessed by pull-down stairs. Trex flooring was installed for a slip-free, mess-free finish. The outside of the garage was built to match the existing home while also making it stand out with copper roofing and gutters. A mini-split air conditioner makes the space comfortable for tinkering year-round. The low profile garage doors and wall-mounted opener also keep vertical space at a premium.
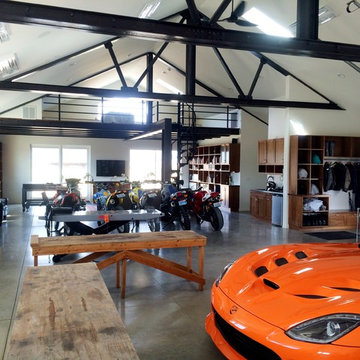
This is an example of a large industrial attached garage workshop in Other with four or more cars.
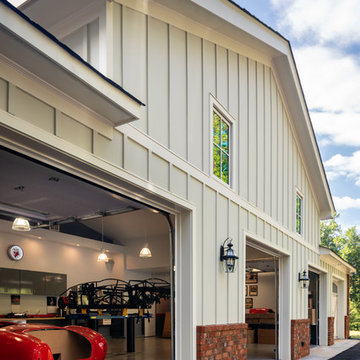
Ansel Olsen
Design ideas for a large traditional detached garage workshop in Richmond with four or more cars.
Design ideas for a large traditional detached garage workshop in Richmond with four or more cars.
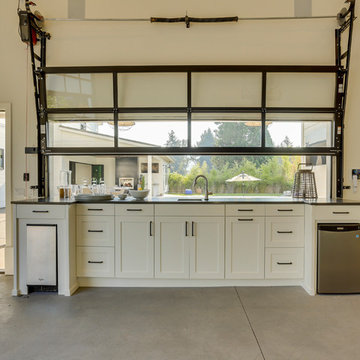
REPIXS
This is an example of an expansive farmhouse detached garage workshop in Portland with four or more cars.
This is an example of an expansive farmhouse detached garage workshop in Portland with four or more cars.
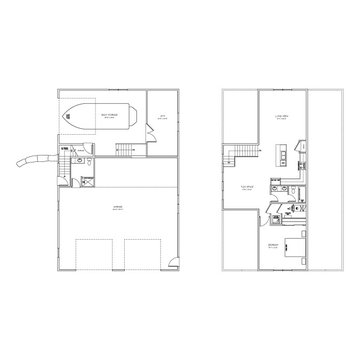
The main floor is a large garage with side loaded boat storage and a gym. The design was done purposely due to a slope from the front to the back that required some creativity.
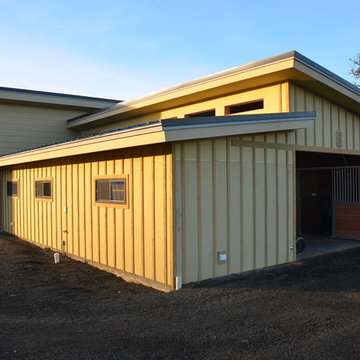
Three-stall horse barn, with RV garage, plywood siding, barn lights. metal roofing, sliding barn doors, rubberized flooring, Hoof-grid drain system, Noble panels, chew-proof construction.
Photo by Steve Spratt, www.homepreservationmanual.com
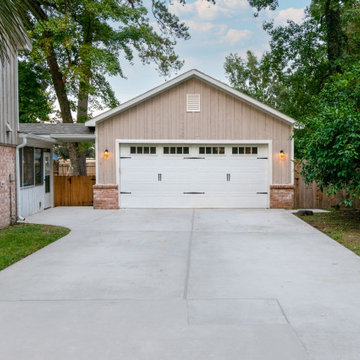
This 4 car garage with workshop a design build project to provide the largest garage possible while still maintaining a large backyard and plenty of open space for the septic field. The garage is a 4 car stacked with a bathroom and a workshop that can hold one car that follows the property line. The front garage has a 10' plate height with the front half with a 9' ceiling with a loft for storage and the back half is open rafter so there is room for a car lift. Workshop is open rafter except the back room that is conditioned.
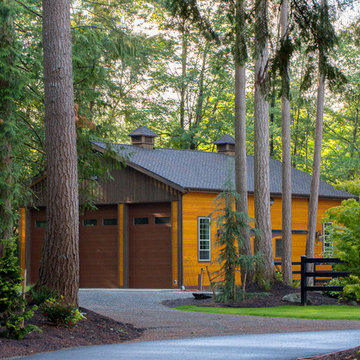
Settled between the trees of the Pacific Northwest, the sun rests on the Tradesman 48 Shop complete with cedar and Douglas fir. The 36’x 48’ shop with lined soffits and ceilings boasts Douglas fir 2”x6” tongue and groove siding, two standard western red cedar cupolas and Clearspan steel roof trusses. Western red cedar board and batten siding on the gable ends are perfect for the outdoors, adding to the rustic and quaint setting of Washington. A sidewall height of 12’6” encloses 1,728 square feet of unobstructed space for storage of tractors, RV’s, trucks and other needs. In this particular model, access for vehicles is made easy by three, customer supplied roll-up garage doors on the front end, while Barn Pros also offers garage door packages built for ease. Personal entrance to the shop can be made through traditional handmade arch top breezeway doors with windows.
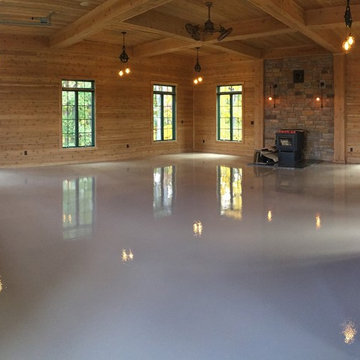
Inspiration for a large classic detached garage workshop in Other with four or more cars.
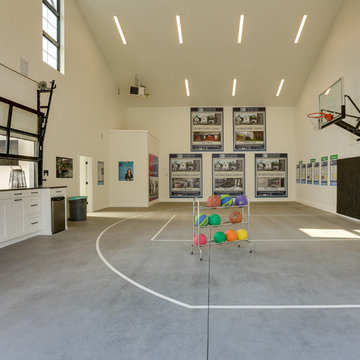
REPIXS
Inspiration for an expansive country detached garage workshop in Portland with four or more cars.
Inspiration for an expansive country detached garage workshop in Portland with four or more cars.
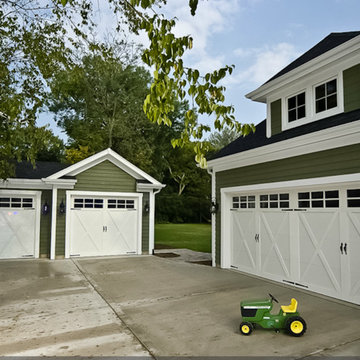
Photo of an expansive classic attached garage workshop in New York with four or more cars.
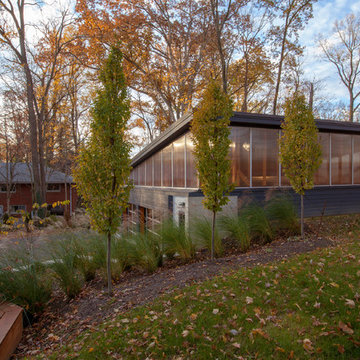
View of new auto garage from upper living space reveals the site topography - Architecture + Photography: HAUS
This is an example of a large midcentury detached garage workshop in Indianapolis with four or more cars.
This is an example of a large midcentury detached garage workshop in Indianapolis with four or more cars.
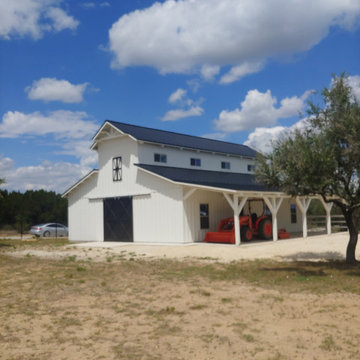
A beautiful Raised Center Aisle (RCA) barn. White exterior board and bat siding with a black standing seam roof. Gorgeous barn inside and out.
Inspiration for a medium sized country detached garage workshop in Austin with four or more cars.
Inspiration for a medium sized country detached garage workshop in Austin with four or more cars.
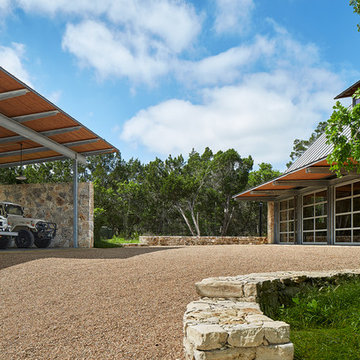
Dror Baldinger
Expansive detached garage workshop in Austin with four or more cars.
Expansive detached garage workshop in Austin with four or more cars.
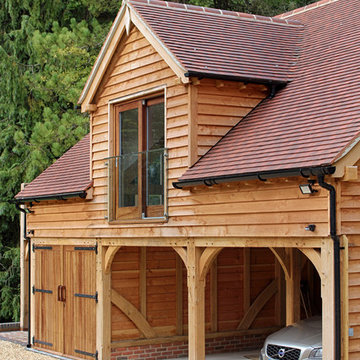
Full height juliet balconies are available on our Extraroom upgrade garages. This option increases the space inside the room above, adds light and a terrific aspect to look out from and admire tge view. We can design these juliettes to position both front and back of the building or as porches to create a covered area below.
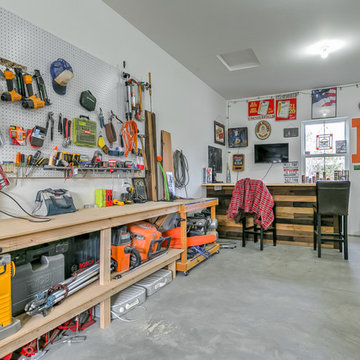
Photo of an expansive rural attached garage workshop in Boise with four or more cars.
Garage Workshop with Four or More Cars Ideas and Designs
1