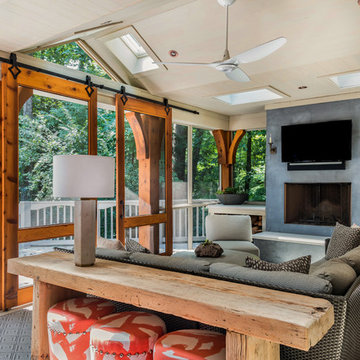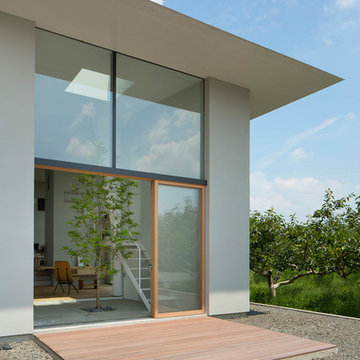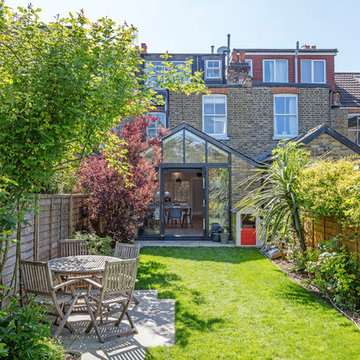Glass Doors Garden and Outdoor Space Ideas and Designs
Refine by:
Budget
Sort by:Popular Today
1 - 20 of 847 photos
Item 1 of 2
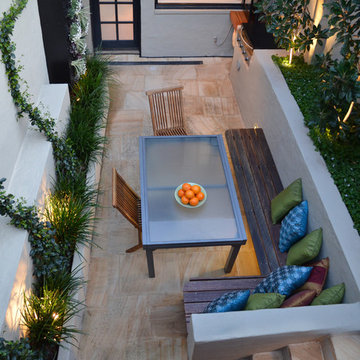
Photos by Katrine Mardini
Photo of a small contemporary courtyard patio in Sydney with a living wall.
Photo of a small contemporary courtyard patio in Sydney with a living wall.
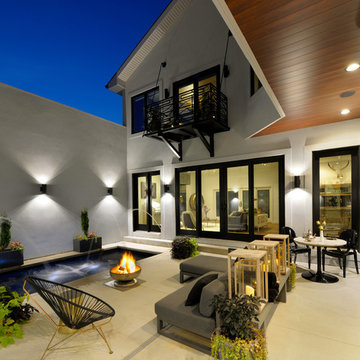
Michael Jacob
Design ideas for a contemporary back patio in St Louis with a water feature, a roof extension and concrete slabs.
Design ideas for a contemporary back patio in St Louis with a water feature, a roof extension and concrete slabs.

Accoya was used for all the superior decking and facades throughout the ‘Jungle House’ on Guarujá Beach. Accoya wood was also used for some of the interior paneling and room furniture as well as for unique MUXARABI joineries. This is a special type of joinery used by architects to enhance the aestetic design of a project as the joinery acts as a light filter providing varying projections of light throughout the day.
The architect chose not to apply any colour, leaving Accoya in its natural grey state therefore complimenting the beautiful surroundings of the project. Accoya was also chosen due to its incredible durability to withstand Brazil’s intense heat and humidity.
Credits as follows: Architectural Project – Studio mk27 (marcio kogan + samanta cafardo), Interior design – studio mk27 (márcio kogan + diana radomysler), Photos – fernando guerra (Photographer).
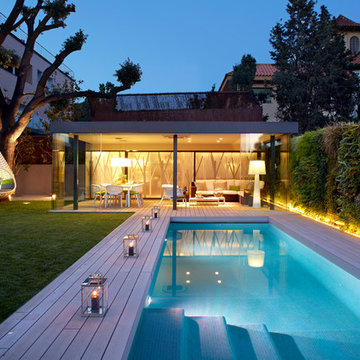
Casa Ron nació como un proyecto de vivienda unifamiliar que precisaba una simple reforma de re-styling . Pero, una vez empezado el programa de reformas, acabó convirtiéndose en un proyecto integral de interiorismo y decoración, tanto exterior como interior.
Esta vivienda unifamiliar, ubicada en pleno centro de la ciudad de Barcelona, adquiere un diseño de interiores totalmente acomodado y acondicionado a los nuevos tiempos. Asimismo, se convierte en uno de los proyectos de arquitectura más osados para Molins Design, tanto por el interiorismo adoptado, así como por la decoración escogida.

ipe deck, outdoor fireplace, teak furniture, planters, container garden, steel windows, roof deck, roof terrace
Inspiration for a contemporary roof rooftop terrace in New York.
Inspiration for a contemporary roof rooftop terrace in New York.
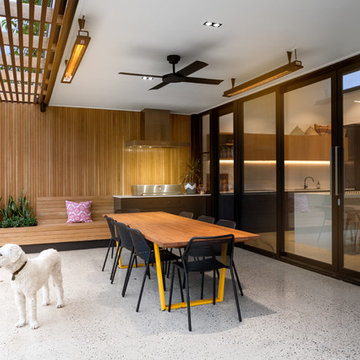
Inspiration for a contemporary patio in Adelaide with concrete slabs and a pergola.
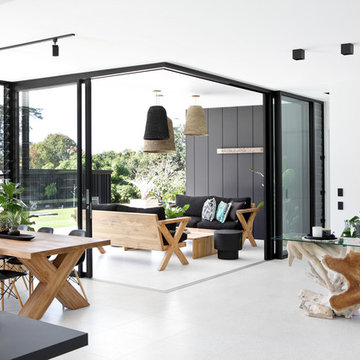
Anastasia Kariorfyllidis
Inspiration for a contemporary back patio in Sunshine Coast with tiled flooring and a roof extension.
Inspiration for a contemporary back patio in Sunshine Coast with tiled flooring and a roof extension.
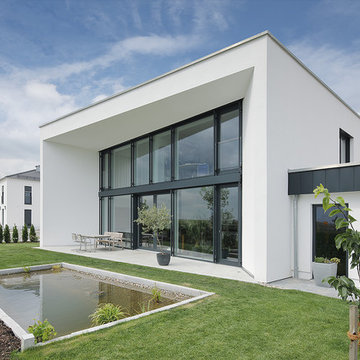
Design ideas for a small contemporary back rectangular natural swimming pool in Munich.
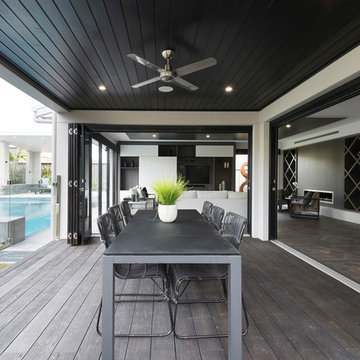
Robert Cameriere +61 414 808 136
This is an example of a contemporary back terrace in Sydney with a roof extension.
This is an example of a contemporary back terrace in Sydney with a roof extension.
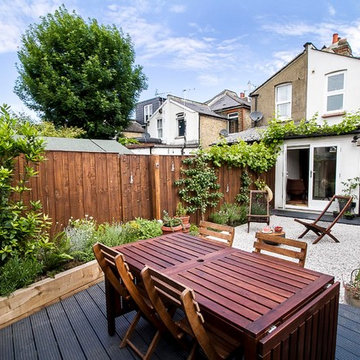
Gilda Cevasco
Photo of a small classic back formal full sun garden for spring in Other with gravel and a potted garden.
Photo of a small classic back formal full sun garden for spring in Other with gravel and a potted garden.
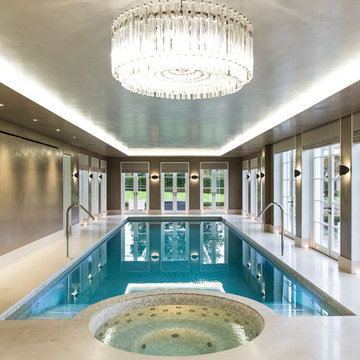
This chic ground-floor integrated pool and spa gets brilliant natural light from the surrounding windows and looks out onto expansive grounds. The lighting is a key feature in this elegant pool hall, from the daylight to the 3x3w Wibre underwater lighting in the pool to the grand ceiling illumination, which can be adjusted to create different moods. The client has an inviting space where the family can exercise, have fun and relax.
The pool is 13.5m x 4.20m. The shallow end is 1.5m in depth falling to 2m at the deep-end. The pool sports an Astral neck-jet water cannon on each side of the pool – these create strong waterfalls which are visually striking and fun to swim under. Steps on both sides of the spa lead into the pool. The 2.1m diameter spa accommodates five bathers, has an extended seatback and footwell – at seating level, the water depth is approximately 0.5 metres. Multiple jets deliver stimulating and soothing massages via standard air/water mix jets.
The same bespoke tiling design runs throughout the spa and pool. Large format porcelain tiles in a travertine design were cut to mosaic size and affixed to a backing sheet. To give the tiling extra pizzazz, different shades of beige and brown tiles were combined.
Completing the pool is an Ocea automatic slatted pool cover installed in a recess floor. The pool cover mechanism is hidden under a structural false floor panel, which is completely blended into the pool finish. The pool cover is a light beige colour, matching the client-designed pool surround which is made of bespoke porcelain tiles. The pool cover helps to minimise running and maintenance costs as well as providing added safety by closing-off the pool when it is not in use. When not in use, the spa is also closed-off using a Certikin Thermalux foam throw-on cover.
There is an equally impressive plant room located directly beneath the pool.
Awards: SPATA Gold Award – Inground Residential Spas & Wellness Category & SPATA Bronze Award – Residential Indoor Pool 2018
Partners: Architect: Studio Indigo. Main Contractor: Knightbuild.
Photographer: Peter Northall
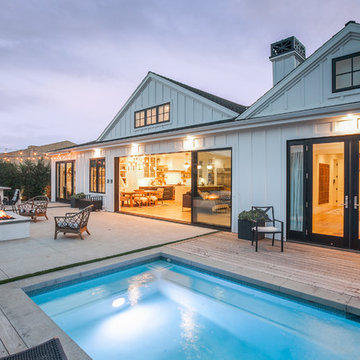
Tim Krueger
Country back rectangular swimming pool in Orange County with a water feature and decking.
Country back rectangular swimming pool in Orange County with a water feature and decking.
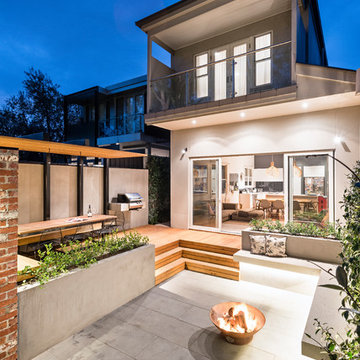
Tim Turner
Inspiration for a contemporary back patio in Melbourne with a fire feature, concrete paving and no cover.
Inspiration for a contemporary back patio in Melbourne with a fire feature, concrete paving and no cover.
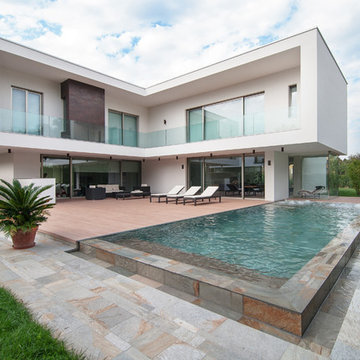
ph: Raffaella Fornasier
Design ideas for an expansive contemporary back rectangular lengths swimming pool in Venice with natural stone paving.
Design ideas for an expansive contemporary back rectangular lengths swimming pool in Venice with natural stone paving.
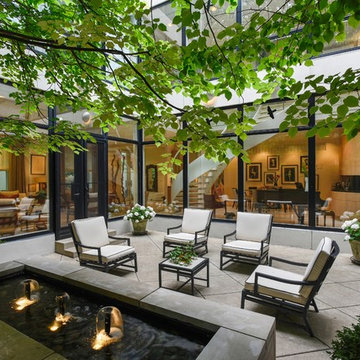
Inspiration for a contemporary courtyard patio in Chicago with a water feature and no cover.

中庭を通して各部屋が緩やかにつながりますphoto KazushiHirano
Design ideas for a world-inspired courtyard terrace in Kobe with no cover and feature lighting.
Design ideas for a world-inspired courtyard terrace in Kobe with no cover and feature lighting.
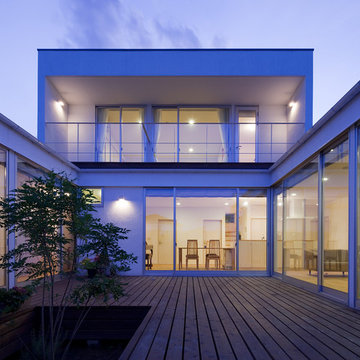
Masayoshi Ishii
Design ideas for a large modern terrace in Other with no cover.
Design ideas for a large modern terrace in Other with no cover.
Glass Doors Garden and Outdoor Space Ideas and Designs
1






