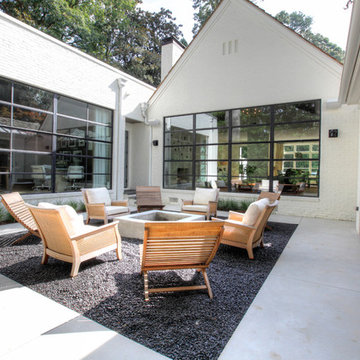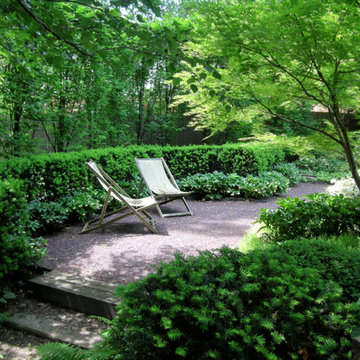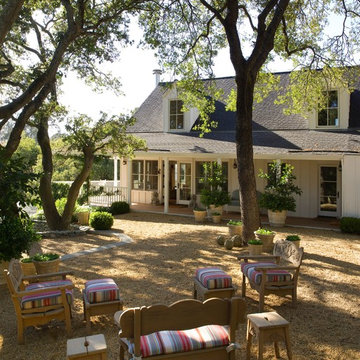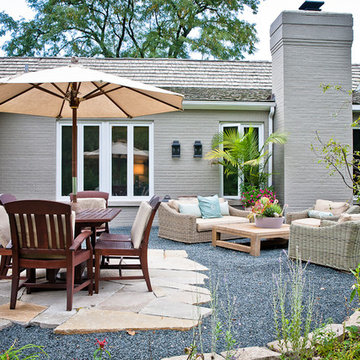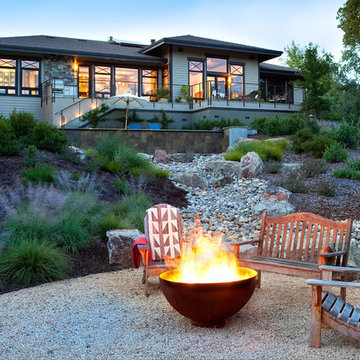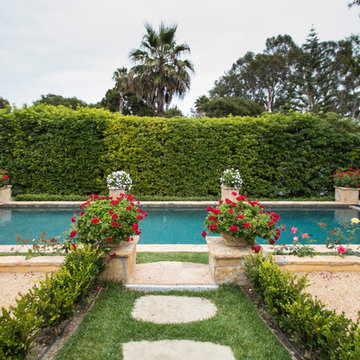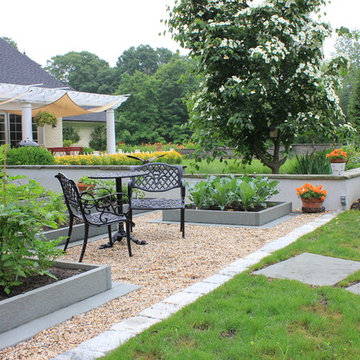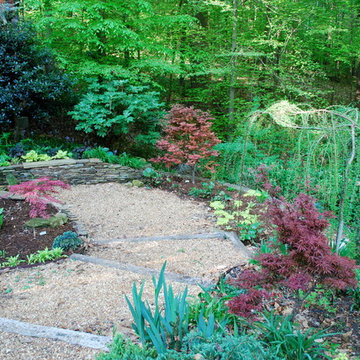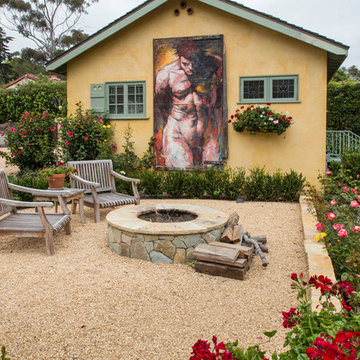Refine by:
Budget
Sort by:Popular Today
1 - 20 of 156 photos

Reverse Shed Eichler
This project is part tear-down, part remodel. The original L-shaped plan allowed the living/ dining/ kitchen wing to be completely re-built while retaining the shell of the bedroom wing virtually intact. The rebuilt entertainment wing was enlarged 50% and covered with a low-slope reverse-shed roof sloping from eleven to thirteen feet. The shed roof floats on a continuous glass clerestory with eight foot transom. Cantilevered steel frames support wood roof beams with eaves of up to ten feet. An interior glass clerestory separates the kitchen and livingroom for sound control. A wall-to-wall skylight illuminates the north wall of the kitchen/family room. New additions at the back of the house add several “sliding” wall planes, where interior walls continue past full-height windows to the exterior, complimenting the typical Eichler indoor-outdoor ceiling and floor planes. The existing bedroom wing has been re-configured on the interior, changing three small bedrooms into two larger ones, and adding a guest suite in part of the original garage. A previous den addition provided the perfect spot for a large master ensuite bath and walk-in closet. Natural materials predominate, with fir ceilings, limestone veneer fireplace walls, anigre veneer cabinets, fir sliding windows and interior doors, bamboo floors, and concrete patios and walks. Landscape design by Bernard Trainor: www.bernardtrainor.com (see “Concrete Jungle” in April 2014 edition of Dwell magazine). Microsoft Media Center installation of the Year, 2008: www.cybermanor.com/ultimate_install.html (automated shades, radiant heating system, and lights, as well as security & sound).
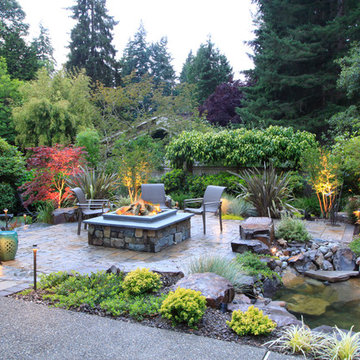
Photo of a classic patio in Seattle with a fire feature.
Find the right local pro for your project
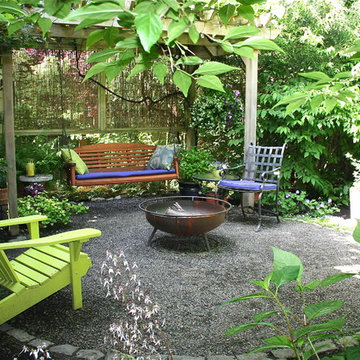
Rustic fire pit made of steel is placed within a stone circle, and set on crushed gravel. The area is backed up by a grapevine-covered trellis that holds a bench swing. A lime green painted adirondack chair and cobalt blue seating pillows add color accents.
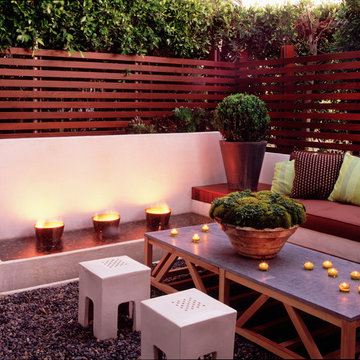
Photo of a medium sized contemporary back patio in Los Angeles with gravel, a fire feature and no cover.
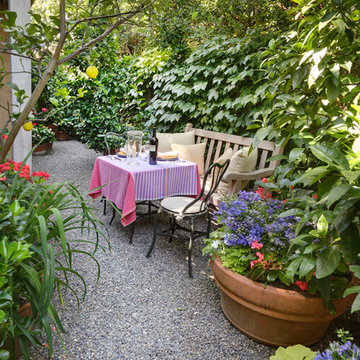
French inspired garden home by landscape architect David Gibson.
Architectural & Interior Design Photography by http://www.daveadamsphotography.com
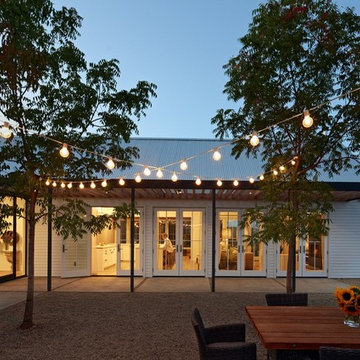
Architect Nick Noyes
Builder: Eddinger Enterprises
Structural Engineer: Duncan Engineering
Interior Designer: C.Miniello Interiors
Materials Supplied by Hudson Street Design/Healdsburg Lumber
Photos by: Bruce Damonte
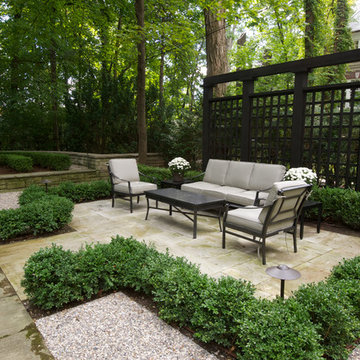
This is an example of a traditional patio in Toronto with no cover.
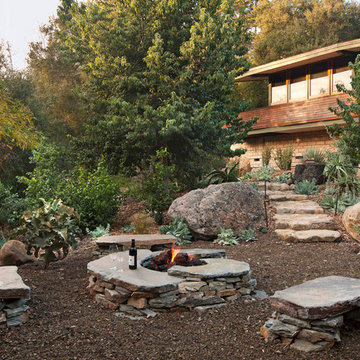
Jim Bartsch Photography
Design ideas for a rustic garden in Santa Barbara with gravel and a rockery.
Design ideas for a rustic garden in Santa Barbara with gravel and a rockery.
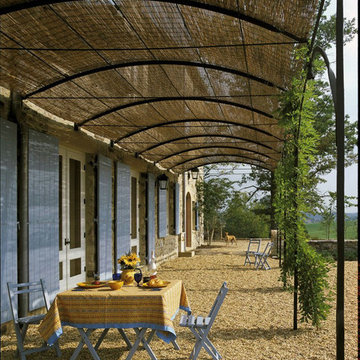
© Ron Blunt
This is an example of a traditional patio in DC Metro with gravel.
This is an example of a traditional patio in DC Metro with gravel.
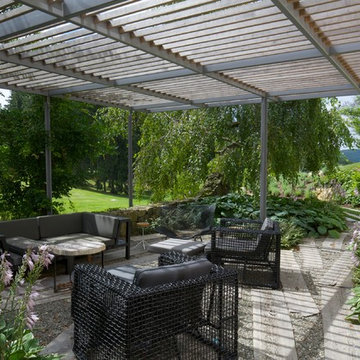
This is an example of a large contemporary back patio in New York with a pergola, a water feature and gravel.
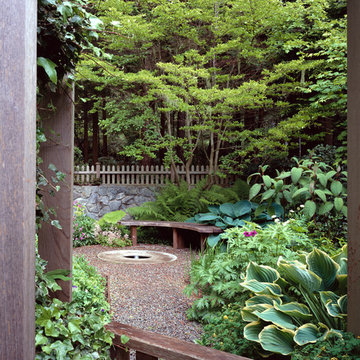
The Upper Shade Garden
The small enclosed Shade garden occupies the site of the former owners’ “kitchen” garden. It was here, protected from the deer by rock and wire fencing, that the two elderly ladies grew vegetables and flowers for the house.
Garden and Outdoor Space Ideas and Designs
1






