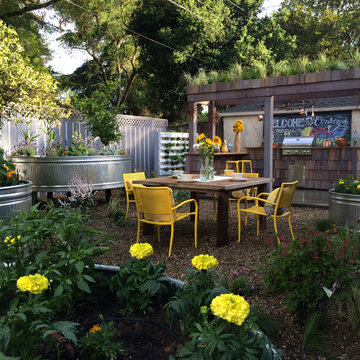Garden and Outdoor Space with a Vegetable Patch and an Outdoor Kitchen Ideas and Designs
Refine by:
Budget
Sort by:Popular Today
41 - 60 of 52,345 photos
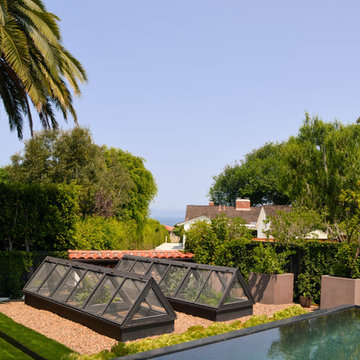
An organic vegetable garden with an ocean view is luxury in its purest form. Two 15-foot by 4-foot raised planters were made out of redwood, and only the exteriors were stained to ensure no leeching occurs into the food.
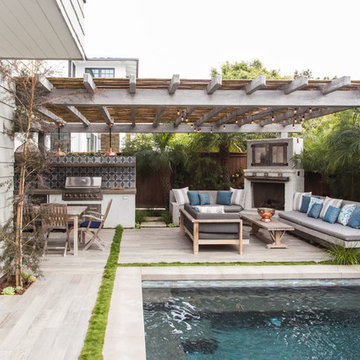
Inspiration for a medium sized classic back patio in Los Angeles with an outdoor kitchen, concrete slabs and a pergola.

This was an exterior remodel and backyard renovation, added pool, bbq, etc.
This is an example of a large modern back patio in Los Angeles with an outdoor kitchen, an awning and concrete paving.
This is an example of a large modern back patio in Los Angeles with an outdoor kitchen, an awning and concrete paving.
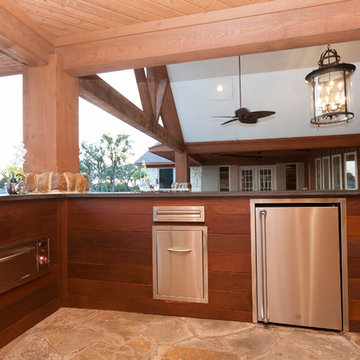
Dallas ranch outdoor remodel Custom made outdoor kitchen with stainless steel cabinets, pizza oven, grill and leather finish counter top
This is an example of a large contemporary back patio in Dallas with an outdoor kitchen, natural stone paving and a pergola.
This is an example of a large contemporary back patio in Dallas with an outdoor kitchen, natural stone paving and a pergola.
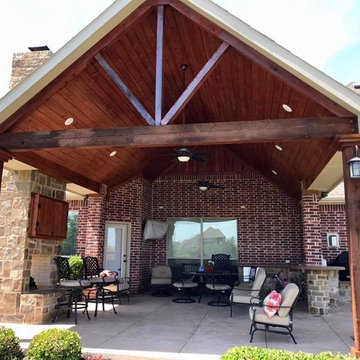
Medium sized classic back patio in Dallas with an outdoor kitchen, concrete paving and a roof extension.
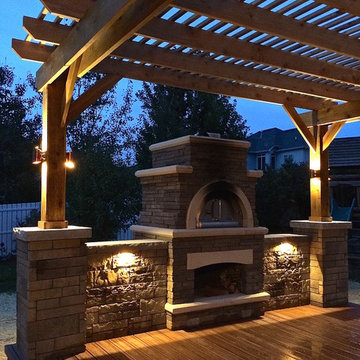
Harold Cross
This spacious deck north of Des Moines in Ames features low-maintenance, Trex Transcend decking. Stairs wrap around the full front edge of the bayed deck, with a Belgard Urbana hardscaped landing easing the transition to the backyard. A cedar pergola sits over a portion of the deck and Belgard Tandem Wall columns and a planter box define the ares of the deck nicely.
A Belgard Pizza Oven is the cooking centerpiece of this space. We integrated Belgard’s Tandem Wall stone into the pergola columns to provide more countertop space for this outdoor kitchen area. Lots of outdoor lighting on this space make it great for evening pizza parties.
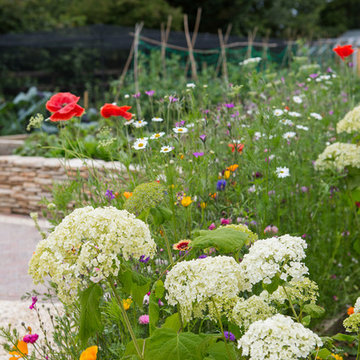
Paul Johnston of Copper Mango
Inspiration for a large contemporary back full sun garden in Other with a vegetable patch and natural stone paving.
Inspiration for a large contemporary back full sun garden in Other with a vegetable patch and natural stone paving.
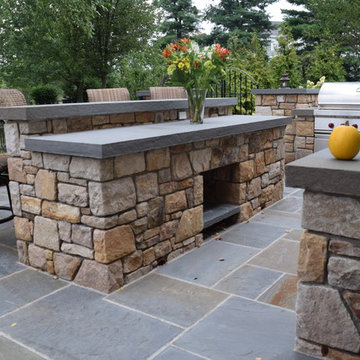
Photo of a medium sized classic back patio in Philadelphia with an outdoor kitchen, concrete paving and no cover.
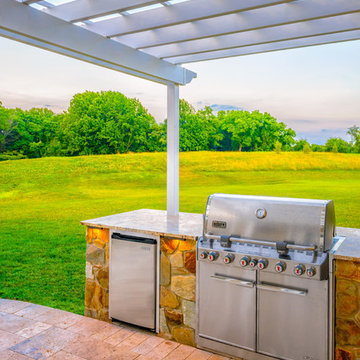
Inspiration for a large contemporary back patio in Wilmington with a pergola and an outdoor kitchen.
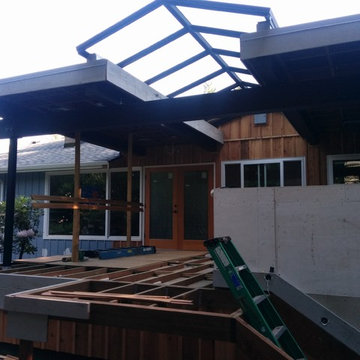
Large skylight with aluminum frame around each pane of glass is sloped to offers natural light and contains no tinting. The unit was made by CrystaLite Inc., based in Everett, WA

This is an example of a medium sized rustic back patio in San Francisco with an outdoor kitchen, gravel and a pergola.
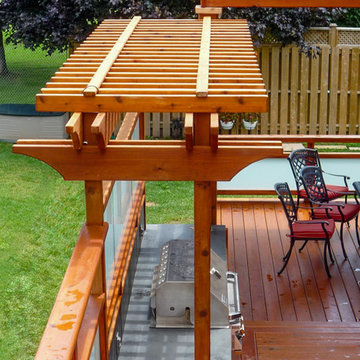
Medium sized classic back terrace in Toronto with an outdoor kitchen and a pergola.

The best of past and present architectural styles combine in this welcoming, farmhouse-inspired design. Clad in low-maintenance siding, the distinctive exterior has plenty of street appeal, with its columned porch, multiple gables, shutters and interesting roof lines. Other exterior highlights included trusses over the garage doors, horizontal lap siding and brick and stone accents. The interior is equally impressive, with an open floor plan that accommodates today’s family and modern lifestyles. An eight-foot covered porch leads into a large foyer and a powder room. Beyond, the spacious first floor includes more than 2,000 square feet, with one side dominated by public spaces that include a large open living room, centrally located kitchen with a large island that seats six and a u-shaped counter plan, formal dining area that seats eight for holidays and special occasions and a convenient laundry and mud room. The left side of the floor plan contains the serene master suite, with an oversized master bath, large walk-in closet and 16 by 18-foot master bedroom that includes a large picture window that lets in maximum light and is perfect for capturing nearby views. Relax with a cup of morning coffee or an evening cocktail on the nearby covered patio, which can be accessed from both the living room and the master bedroom. Upstairs, an additional 900 square feet includes two 11 by 14-foot upper bedrooms with bath and closet and a an approximately 700 square foot guest suite over the garage that includes a relaxing sitting area, galley kitchen and bath, perfect for guests or in-laws.
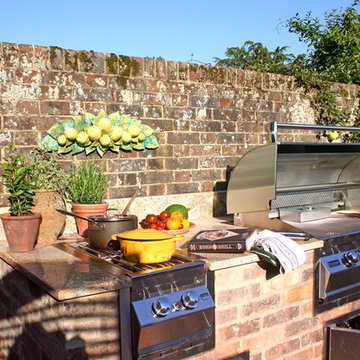
A countryside garden with a BBQ and side burner, Reclaimed brick used for the structure.
Photo of a small classic courtyard patio in Kent with an outdoor kitchen, brick paving and no cover.
Photo of a small classic courtyard patio in Kent with an outdoor kitchen, brick paving and no cover.
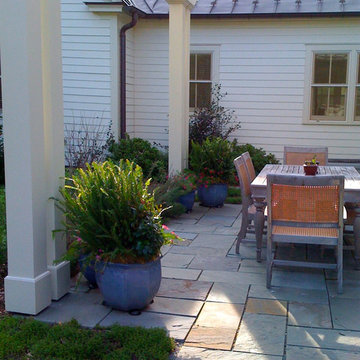
copyright 2015 Virginia Rockwell
Photo of a large traditional back veranda in Richmond with a vegetable patch, natural stone paving and a pergola.
Photo of a large traditional back veranda in Richmond with a vegetable patch, natural stone paving and a pergola.
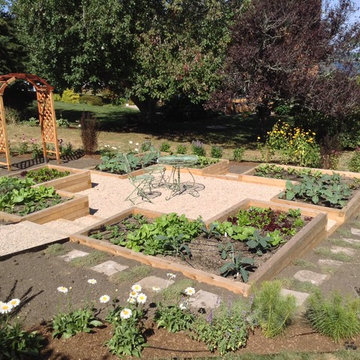
Raised cedar beds along the Sakonnet River, surrounded by in-ground planting beds, enclosed by a perennial border. A blueberry hedge buffers coastal breezes, while a gravel sitting area offers water views from within the garden.
Jeremy Brodeur
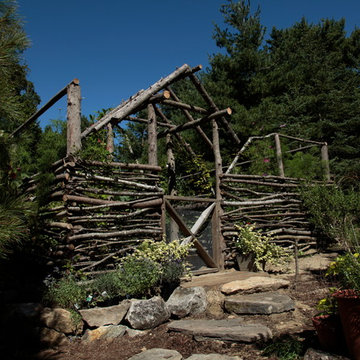
This is an example of a large rustic back formal full sun garden in Portland Maine with a vegetable patch and gravel.
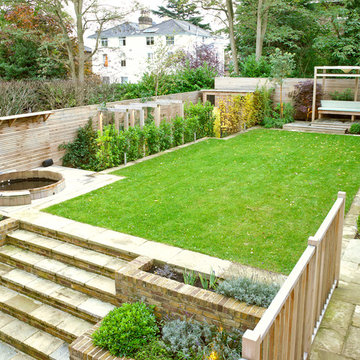
The rear garden was re-designed by Justin Greer as part of the project and was largely implemented by the principal contractor.
It turned-out to be quite a major landscaping exercise, and included the creation of different levels and much-improved connections with the house via new steps and terraces.
Photographer: Nick Smith
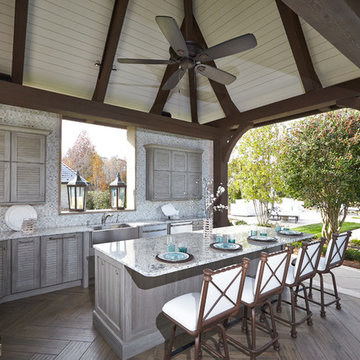
Monica Slaney
This is an example of a classic patio in Other with an outdoor kitchen.
This is an example of a classic patio in Other with an outdoor kitchen.
Garden and Outdoor Space with a Vegetable Patch and an Outdoor Kitchen Ideas and Designs
3






