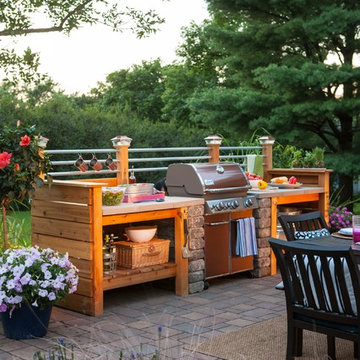Garden and Outdoor Space with an Outdoor Kitchen Ideas and Designs
Refine by:
Budget
Sort by:Popular Today
41 - 60 of 47,542 photos
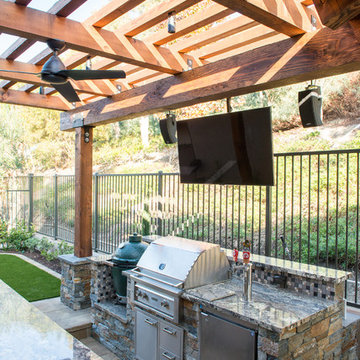
Business Photo Pro / Klee Van Hamersveld
Design ideas for a medium sized classic back patio in Orange County with an outdoor kitchen, natural stone paving and a pergola.
Design ideas for a medium sized classic back patio in Orange County with an outdoor kitchen, natural stone paving and a pergola.

The upper deck includes Ipe flooring, an outdoor kitchen with concrete countertops, and panoramic doors that provide instant indoor/outdoor living. Waterfall steps lead to the lower deck's artificial turf area. The ground level features custom concrete pavers, fire pit, open framed pergola with day bed and under decking system.
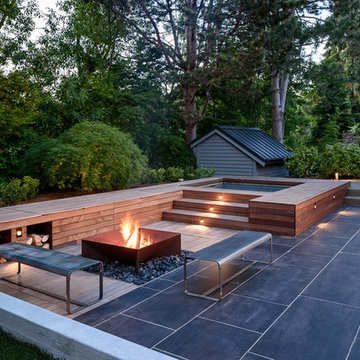
Photo of a large contemporary back patio in Other with an outdoor kitchen, tiled flooring and an awning.
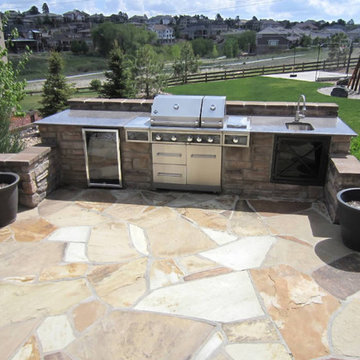
Medium sized traditional back patio in Denver with an outdoor kitchen, natural stone paving and no cover.
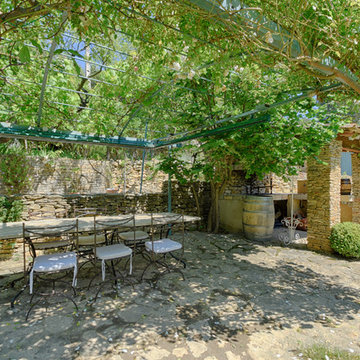
Photographie immobilière d'extéieur, de jardin...
©Marc Julien
Design ideas for a large mediterranean back patio in Marseille with an outdoor kitchen, natural stone paving and a pergola.
Design ideas for a large mediterranean back patio in Marseille with an outdoor kitchen, natural stone paving and a pergola.

Large classic back patio in Dallas with an outdoor kitchen, natural stone paving and a gazebo.
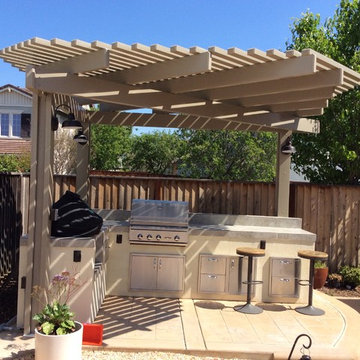
Lattice patio cover with scallop cut rafters
Photo of a large classic back patio in San Francisco with stamped concrete, a pergola and an outdoor kitchen.
Photo of a large classic back patio in San Francisco with stamped concrete, a pergola and an outdoor kitchen.

This family wanted a contemporary structure that blended natural elements with with grays and blues. This is a unique structure that turned out beautifully. We went with powder coated 6x6 steel posts hiding all of the base and top plates
creating a seamless transition between the structure and travertine flooring. Due to limitations on spacing we added a built-in granite table with matching powder coated steel frame. This created a unique look and practical application for dining seating. By adding a knee wall with cedar slats it created an intimate nook while keeping everything open.
The modern fireplace and split style kitchen created a great use of space without making if feel crowded.
Appliances: Fire Magic Diamond Echelon series 660 Grill
RCS icemaker, 2 wine fridges and RCS storage doors and drawers
42” Heat Glo Dakota fireplace insert
Cedar T&G ceiling clear coated with rope lighting
Powder coated posts and granite table frame: Slate Gray
Tile Selections:
Accent Wall: Glass tile (Carisma Oceano Stick Glass Mosaic)
Dark Tile: Prisma Griss
Light Tile: Tessuto Linen Beige White
Flooring: Light Ivory Travertine
3cm granite:
Light: Santa Cecilia
Dark: Midnight Grey
Kitchen Appliances:
30" Fire Magic Diamond Series Echelon 660
2 - RCS wine fridges
RCS storage doors and drawers
Fire Place:
36" Dakota heat glo insert
TK Images
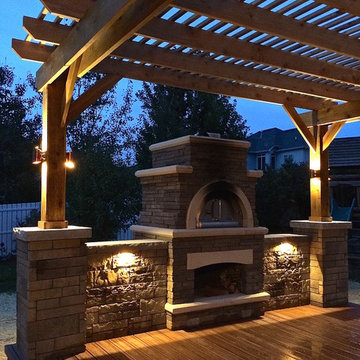
Harold Cross
This spacious deck north of Des Moines in Ames features low-maintenance, Trex Transcend decking. Stairs wrap around the full front edge of the bayed deck, with a Belgard Urbana hardscaped landing easing the transition to the backyard. A cedar pergola sits over a portion of the deck and Belgard Tandem Wall columns and a planter box define the ares of the deck nicely.
A Belgard Pizza Oven is the cooking centerpiece of this space. We integrated Belgard’s Tandem Wall stone into the pergola columns to provide more countertop space for this outdoor kitchen area. Lots of outdoor lighting on this space make it great for evening pizza parties.
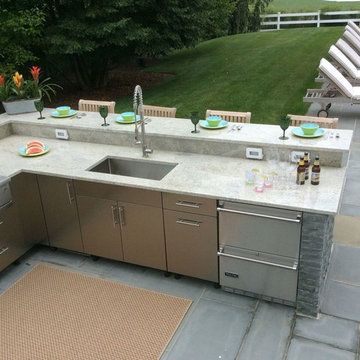
Large classic back patio in New York with an outdoor kitchen, an awning and concrete paving.
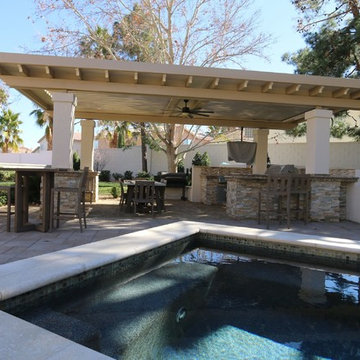
Roman style posts. Keller, TX
This is an example of a large classic back patio in Dallas with an outdoor kitchen, stamped concrete and a pergola.
This is an example of a large classic back patio in Dallas with an outdoor kitchen, stamped concrete and a pergola.
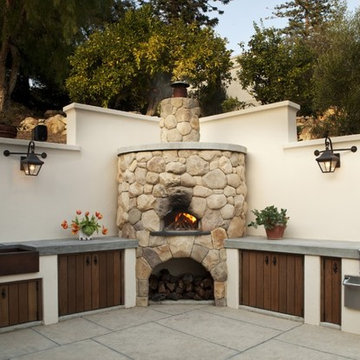
Inspiration for a medium sized mediterranean back patio in Tampa with an outdoor kitchen, stamped concrete and a pergola.

Inspiration for a medium sized traditional back patio in Tampa with an outdoor kitchen, concrete paving and a gazebo.
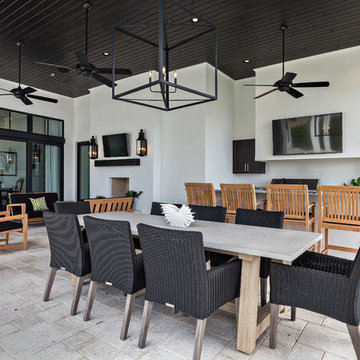
Ron Rosenzweig
Large contemporary back patio in Miami with an outdoor kitchen, concrete paving and a roof extension.
Large contemporary back patio in Miami with an outdoor kitchen, concrete paving and a roof extension.

In Katy, Texas, Tradition Outdoor Living designed an outdoor living space, transforming the average backyard into a Texas Ranch-style retreat.
Entering this outdoor addition, the scene boasts Texan Ranch with custom made cedar Barn-style doors creatively encasing the recessed TV above the fireplace. Maintaining the appeal of the doors, the fireplace cedar mantel is adorned with accent rustic hardware. The 60” electric fireplace, remote controlled with LED lights, flickers warm colors for a serene evening on the patio. An extended hearth continues along the perimeter of living room, creating bench seating for all.
This combination of Rustic Taloka stack stone, from the fireplace and columns, and the polished Verano stone, capping the hearth and columns, perfectly pairs together enhancing the feel of this outdoor living room. The cedar-trimmed coffered beams in the tongue and groove ceiling and the wood planked stamped concrete make this space even more unique!
In the large Outdoor Kitchen, beautifully polished New Venetian Gold granite countertops allow the chef plenty of space for serving food and chatting with guests at the bar. The stainless steel appliances sparkle in the evening while the custom, color-changing LED lighting glows underneath the kitchen granite.
In the cooler months, this outdoor space is wired for electric radiant heat. And if anyone is up for a night of camping at the ranch, this outdoor living space is ready and complete with an outdoor bathroom addition!
Photo Credit: Jennifer Sue Photography
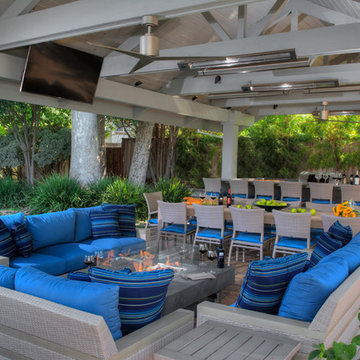
Our client, a young executive in the cosmetics industry, wanted to take advantage of a very large, empty space between her house and pool to create a beautiful and functional outdoor living space to entertain family and clients, and to hold business meetings.
Gayler Design Build, in collaboration with Jeff Culbertson/Culbertson Durst Interiors, designed and built this gorgeous Outdoor Great Room.
She needed a place that could accommodate a small group of 8 for Sunday brunch, to a large corporate gathering of 35 colleagues. She wanted the outdoor great room to be contemporary (so that it coordinated with the interior of her home), comfortable and inviting.
Clearspan roof design allowed for maximum space underneath and heaters and fans were added for climate control, along with 2 TVs and a stereo system for entertaining. The bar seats 6, and has a large Fire Magic BBQ and 2 burner cooktop, 2 under counter refrigerators, a warming drawer and assorted cabinets and drawers.

Mangaris wood privacy screen with changing widths to add interest. Porch wood screen blocks barbeque from deck patio view.
Photo by Katrina Coombs
Design ideas for a medium sized contemporary back patio in Los Angeles with an outdoor kitchen, decking and a pergola.
Design ideas for a medium sized contemporary back patio in Los Angeles with an outdoor kitchen, decking and a pergola.
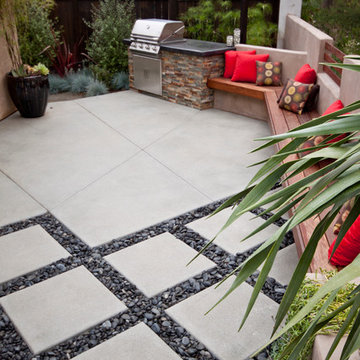
Copyright Protected by: Lori Brookes Photography
This is an example of a small contemporary back patio in San Diego with concrete paving, no cover and an outdoor kitchen.
This is an example of a small contemporary back patio in San Diego with concrete paving, no cover and an outdoor kitchen.
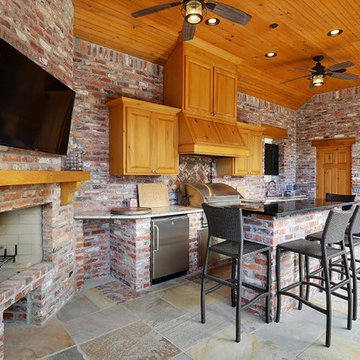
Medium sized classic back patio in New Orleans with an outdoor kitchen, stamped concrete and a roof extension.
Garden and Outdoor Space with an Outdoor Kitchen Ideas and Designs
3






