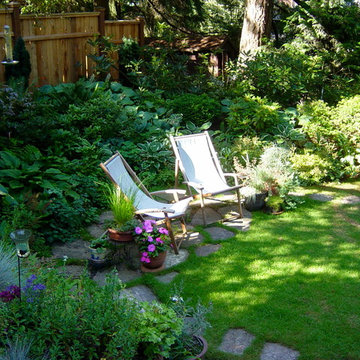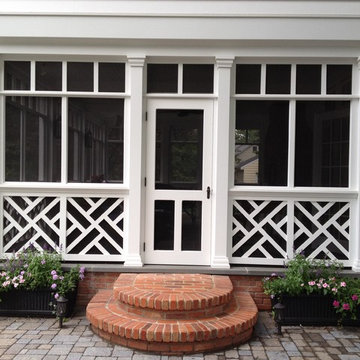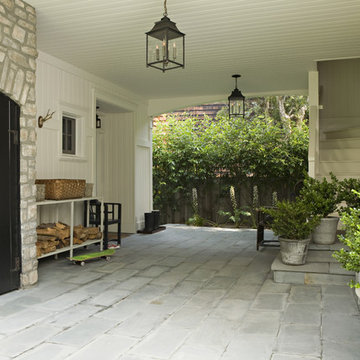Refine by:
Budget
Sort by:Popular Today
1421 - 1440 of 2,517,445 photos
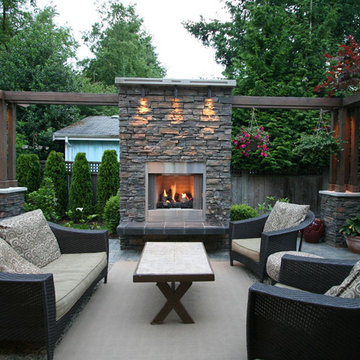
- Space has direct access from the kitchen/great room.
- Boundaries of the existing patio area were expanded with paving stones
- Lower level patio connected to the upper level with basalt steps.
- New outdoor gas fireplace anchors the outdoor living area
- Series of stone columns and wood rafters ‘frame’ the outdoor living room.
- Fireplace provides a visual screen to the unsightly view of neighbour’s shed.
- Raised hearth clad in slate provides additional seating at fireplace
- Low voltage lighting mounted to a concrete cap, ‘grazes’ the face of the ledgestone fireplace.

Photography by Rob Karosis
This is an example of a classic front screened veranda in New York.
This is an example of a classic front screened veranda in New York.
Find the right local pro for your project
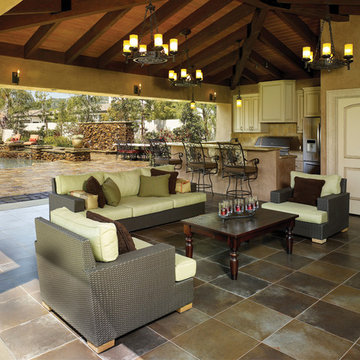
The point was to create an outdoor living space that afforded our clients the same comforts and function as being inside the home.
Mediterranean patio in Los Angeles with a gazebo and a bbq area.
Mediterranean patio in Los Angeles with a gazebo and a bbq area.
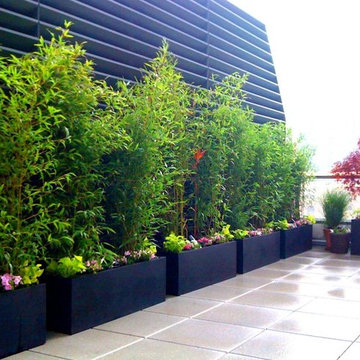
Nothing works as well in a shade garden as bamboo to provide an instantaneous effect of lushness, height, and a Zen-like, tropical feel. Bamboo is extremely versatile and can tolerate conditions ranging from full sun to full shade. It also does really well in containers, which keep the roots contained and the plants in check. In this garden, we've softened a monolithic looking black metal wall through the use of a row of bamboo planters, a red Japanese maple, and clustered container plantings in Asian ceramic pots. This rooftop garden is located on Manhattan's Upper West Side near the Hudson River. Read more about this garden on my blog, www.amberfreda.com.
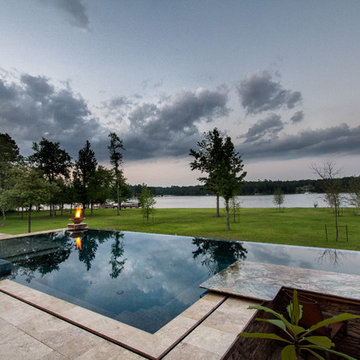
Contemporary, infinity perimeter edge over Lake Indigo
Contemporary infinity swimming pool in Houston.
Contemporary infinity swimming pool in Houston.

The Pavilion is a contemporary outdoor living addition to a Federation house in Roseville, NSW.
The existing house sits on a 1550sqm block of land and is a substantial renovated two storey family home. The 900sqm north facing rear yard slopes gently down from the back of the house and is framed by mature deciduous trees.
The client wanted to create something special “out the back”, to replace an old timber pergola and update the pebblecrete pool, surrounded by uneven brick paving and tubular pool fencing.
After years living in Asia, the client’s vision was for a year round, comfortable outdoor living space; shaded from the hot Australian sun, protected from the rain, and warmed by an outdoor fireplace and heaters during the cooler Sydney months.
The result is large outdoor living room, which provides generous space for year round outdoor living and entertaining and connects the house to both the pool and the deep back yard.
The Pavilion at Roseville is a new in-between space, blurring the distinction between inside and out. It celebrates the contemporary culture of outdoor living, gathering friends & family outside, around the bbq, pool and hearth.

Tuscan Columns & Brick Porch
Inspiration for a large traditional front veranda in New Orleans with brick paving, a roof extension and feature lighting.
Inspiration for a large traditional front veranda in New Orleans with brick paving, a roof extension and feature lighting.
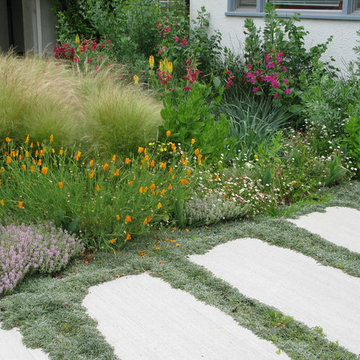
In Oakland we designed a small front yard that packs a lot of color. This new perennial garden is low-water and provides a lush setting in contrast to the wide open walkway to the front porch. The clean symmetry of the poured concrete path is offset by the wild display of flowering plants.
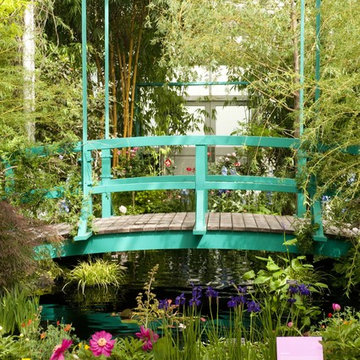
Monet's iconic Japanese bridge in the Conservatory.
http://www.nybg.org/exhibitions/2012/monet/index.php
Photo by Ivo M. Vermeulen
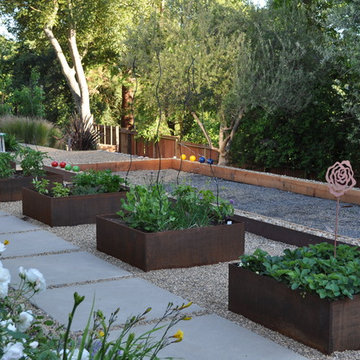
Design ideas for a contemporary garden in San Francisco with a vegetable patch.

"Best of Houzz"
symmetry ARCHITECTS [architecture] |
tatum BROWN homes [builder] |
danny PIASSICK [photography]
Photo of a large classic side patio in Dallas with a fire feature, a roof extension and concrete paving.
Photo of a large classic side patio in Dallas with a fire feature, a roof extension and concrete paving.
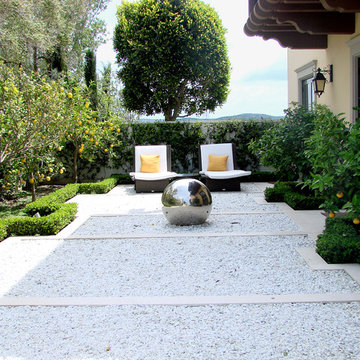
This is an example of a medium sized contemporary back formal garden in Los Angeles with gravel.
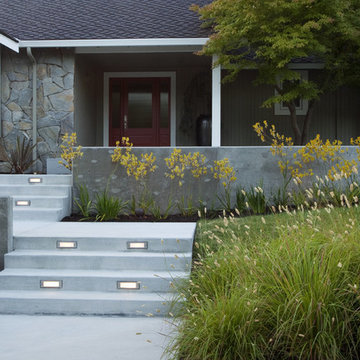
Photography: @ Lauren Hall Knight
Inspiration for a classic front garden wall in San Francisco.
Inspiration for a classic front garden wall in San Francisco.
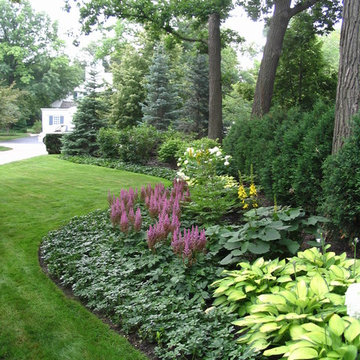
Request Free Quote
Informal Front Yard Landscape Garden Design, Winnetka, Illinois
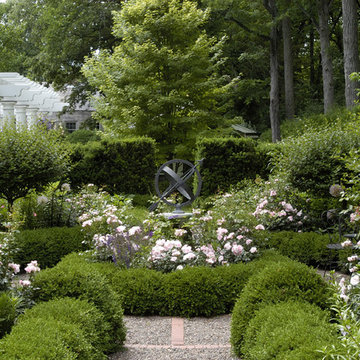
Request Free Quote
Informal Garden Design in Winnetka, Illinois. This backyard design utilizes shrubs, pergola, garden decorations, stone and paver paths throughout the landscape design.
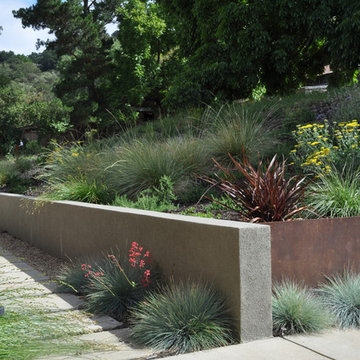
cor-ten steel plates between concrete and stucco walls
Design ideas for a modern garden wall in San Francisco with a retaining wall.
Design ideas for a modern garden wall in San Francisco with a retaining wall.
Garden and Outdoor Space Ideas and Designs
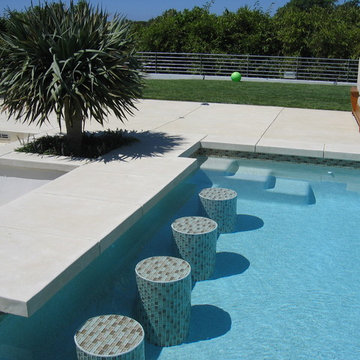
This is an example of a contemporary swimming pool in Las Vegas with concrete slabs.
72






