
This freestanding covered patio with an outdoor kitchen and fireplace is the perfect retreat! Just a few steps away from the home, this covered patio is about 500 square feet.
The homeowner had an existing structure they wanted replaced. This new one has a custom built wood
burning fireplace with an outdoor kitchen and is a great area for entertaining.
The flooring is a travertine tile in a Versailles pattern over a concrete patio.
The outdoor kitchen has an L-shaped counter with plenty of space for prepping and serving meals as well as
space for dining.
The fascia is stone and the countertops are granite. The wood-burning fireplace is constructed of the same stone and has a ledgestone hearth and cedar mantle. What a perfect place to cozy up and enjoy a cool evening outside.
The structure has cedar columns and beams. The vaulted ceiling is stained tongue and groove and really
gives the space a very open feel. Special details include the cedar braces under the bar top counter, carriage lights on the columns and directional lights along the sides of the ceiling.
Click Photography

The outdoor living area utilizes bold radial lines to offer a sense of unobstructed openness along the panoramic riverside views. Special consideration was given to the design and engineering of the outdoor space to allow a massive 60-foot span between columns, resulting in an unparalleled view. Playful geometric shapes speak to an easy livability that belie the bold and glamorous design. The second floor deck provides seamless access from the guest bedrooms, office and exercise rooms. The use of glass railing and zero-edge doors carefully preserve the view.
A Grand ARDA for Outdoor Living Design goes to
RG Designs and K2 Design Group
Designers: Richard Guzman with Jenny Provost
From: Bonita Springs, Florida

Small backyard with lots of potential. We created the perfect space adding visual interest from inside the house to outside of it. We added a BBQ Island with Grill, sink, and plenty of counter space. BBQ Island was cover with stone veneer stone with a concrete counter top. Opposite side we match the veneer stone and concrete cap on a newly Outdoor fireplace. far side we added some post with bright colors and drought tolerant material and a special touch for the little girl in the family, since we did not wanted to forget about anyone. Photography by Zack Benson
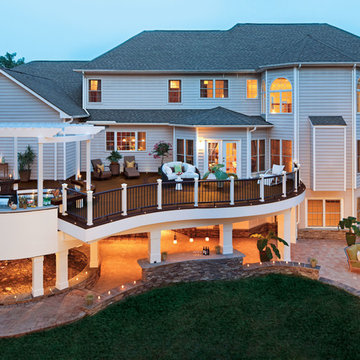
Designed using Trex Transcend decking in Spiced Rum – a warm, earthy umber featuring subtle shading and natural shade variations creating distinctive hardwood-like streaking and intense, tropical hues that will retain its lush looks for decades and Vintage Lantern – a deep-burnished bronze with Old World elegance.
Additional Trex products featured include Trex Transcend railing, Trex Pergola, Trex Elevations and Trex Outdoor Lighting.

www.genevacabinet.com, Geneva Cabinet Company, Lake Geneva, WI., Lakehouse with kitchen open to screened in porch overlooking lake.
Photo of a large nautical back mixed railing veranda in Milwaukee with brick paving, a roof extension and a bar area.
Photo of a large nautical back mixed railing veranda in Milwaukee with brick paving, a roof extension and a bar area.

Best of Houzz Design Award Winner. The pavilion not only provides a shady respite during the summer months but also a great place to relax by the fire during spring and fall. The pavilion is convenient to the home, the pool and the outdoor kitchen. Landscape design by John Algozzini.
Landscape design by John Algozzini. The complete landscape can be seen in our projects, listed as Fun By The Farm.

The soaring vaulted ceiling and its exposed timber framing rises from the sturdy brick arched facades. Flemish bond (above the arches), running bond (columns), and basket weave patterns (kitchen wall) differentiate distinct surfaces of the classical composition. A paddle fan suspended from the ceiling provides a comforting breeze to the seating areas below.
Gus Cantavero Photography

Photography by Todd Crawford
This is an example of a large country veranda in Charlotte with natural stone paving, a roof extension and a bar area.
This is an example of a large country veranda in Charlotte with natural stone paving, a roof extension and a bar area.
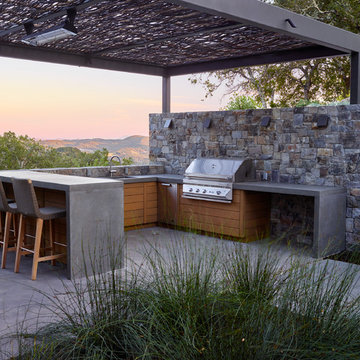
Marion Brenner
This is an example of a contemporary patio in San Francisco with concrete slabs, a gazebo and a bar area.
This is an example of a contemporary patio in San Francisco with concrete slabs, a gazebo and a bar area.
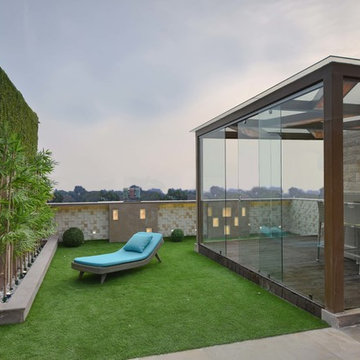
Mr. Bharat Aggarwal
Photo of a medium sized contemporary roof rooftop terrace in Delhi with a bar area.
Photo of a medium sized contemporary roof rooftop terrace in Delhi with a bar area.
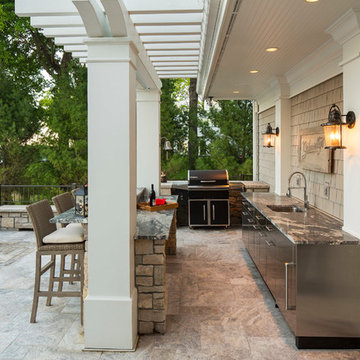
The top tier of this backyard landscape is complete with an outdoor kitchen, hot tub, outdoor living space and outdoor eating area. The kitchen provides plenty of storage space along with a refrigerator, sink, and barbecue.
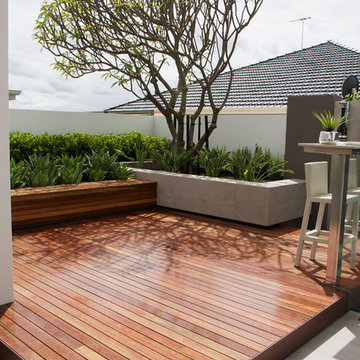
Grab Photography
Inspiration for a contemporary terrace in Perth with a bar area.
Inspiration for a contemporary terrace in Perth with a bar area.
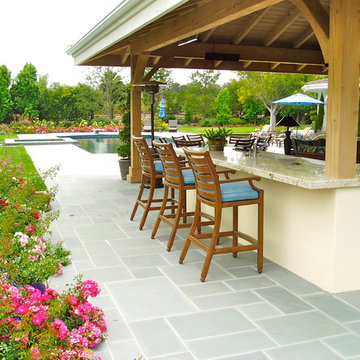
Estate landscaping with long driveway, and new Pool with new bluestone paving all designed and installed by Rob Hill, landscape architect-contractor . The outdoor pool pavilion designed by Friehauf architects. This is a 7 acre estate with equestrian area, stone walls terracing and cottage garden traditional landscaping

Design ideas for a medium sized contemporary back terrace in Valencia with a bar area.

Backyard Deck Design
Inspiration for a medium sized contemporary back ground level terrace in Los Angeles with a pergola and a bar area.
Inspiration for a medium sized contemporary back ground level terrace in Los Angeles with a pergola and a bar area.
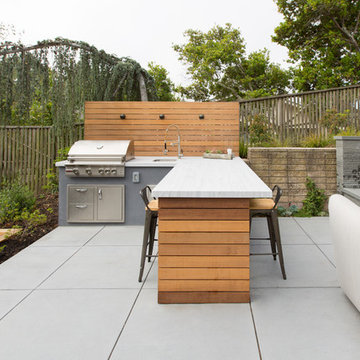
This is an example of a contemporary back patio in San Francisco with concrete paving, no cover and a bar area.
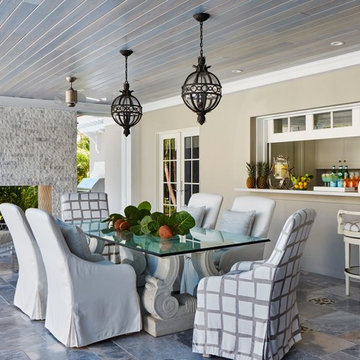
Brantley Photography
Beach style veranda in Miami with a roof extension and a bar area.
Beach style veranda in Miami with a roof extension and a bar area.
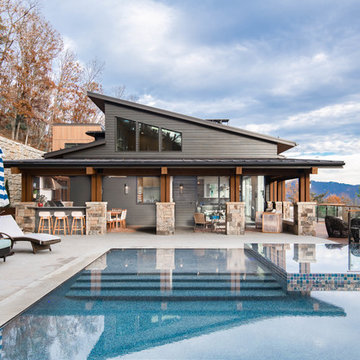
Inspiration for a retro back rectangular infinity swimming pool in Other with concrete slabs and a bar area.

Photo: Meghan Bob Photo
Photo of a large country back patio in Los Angeles with concrete paving, a roof extension and a bar area.
Photo of a large country back patio in Los Angeles with concrete paving, a roof extension and a bar area.
Garden Bar Ideas and Designs
1






