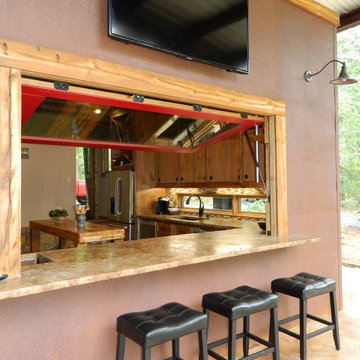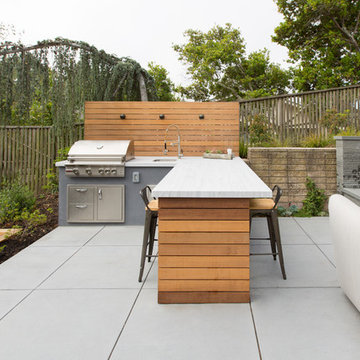
This is an example of a contemporary back patio in San Francisco with concrete paving, no cover and a bar area.
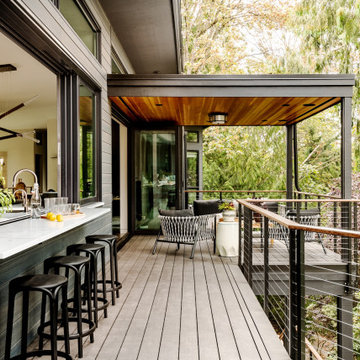
This is an example of a contemporary terrace in Other with a bar area.
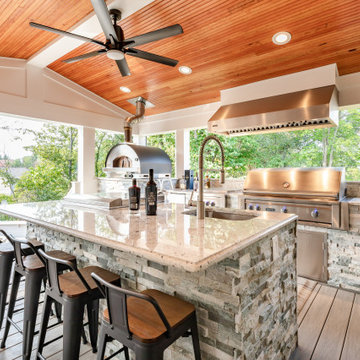
Outdoor kitchen
Heavy up gas line brought from street to accommodate large scale appliances that was planned for this outdoor kitchen
This is an example of a traditional patio in DC Metro with decking and a bar area.
This is an example of a traditional patio in DC Metro with decking and a bar area.

This is an example of a retro back patio in Denver with concrete slabs, a pergola and a bar area.

Photo: Meghan Bob Photo
Photo of a large country back patio in Los Angeles with concrete paving, a roof extension and a bar area.
Photo of a large country back patio in Los Angeles with concrete paving, a roof extension and a bar area.

This freestanding covered patio with an outdoor kitchen and fireplace is the perfect retreat! Just a few steps away from the home, this covered patio is about 500 square feet.
The homeowner had an existing structure they wanted replaced. This new one has a custom built wood
burning fireplace with an outdoor kitchen and is a great area for entertaining.
The flooring is a travertine tile in a Versailles pattern over a concrete patio.
The outdoor kitchen has an L-shaped counter with plenty of space for prepping and serving meals as well as
space for dining.
The fascia is stone and the countertops are granite. The wood-burning fireplace is constructed of the same stone and has a ledgestone hearth and cedar mantle. What a perfect place to cozy up and enjoy a cool evening outside.
The structure has cedar columns and beams. The vaulted ceiling is stained tongue and groove and really
gives the space a very open feel. Special details include the cedar braces under the bar top counter, carriage lights on the columns and directional lights along the sides of the ceiling.
Click Photography

Stunning contemporary coastal home which saw native emotive plants soften the homes masculine form and help connect it to it's laid back beachside setting. We designed everything externally including the outdoor kitchen, pool & spa.
Architecture by Planned Living Architects
Construction by Powda Constructions
Photography by Derek Swalwell

This outdoor kitchen/bar provides everything you need to entertain your guests outdoors. The stainless steel cabinets along the wall house a sink, refrigerator and plenty of storage.

In order for the kitchen to serve the back porch, I designed the window opening to be a glass garage door, with continuous granite countertop. It's perfect.
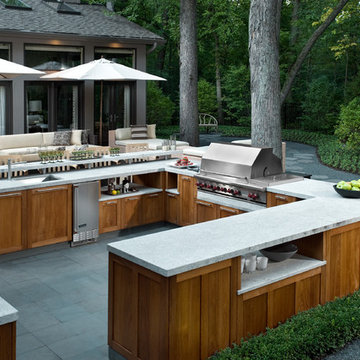
An additional challenge for the design team was to ensure that the kitchen would withstand the harsh Chicago elements; the countertop was done in honed granite and the cabinetry is marine-grade teak. To bring the modern design into harmony with the natural surroundings, a neutral palette was selected to complement the aesthetic inside the home without detracting from the lush green of the outdoor space.

Design ideas for a medium sized contemporary back terrace in Valencia with a bar area.

Backyard Deck Design
Inspiration for a medium sized contemporary back ground level terrace in Los Angeles with a pergola and a bar area.
Inspiration for a medium sized contemporary back ground level terrace in Los Angeles with a pergola and a bar area.
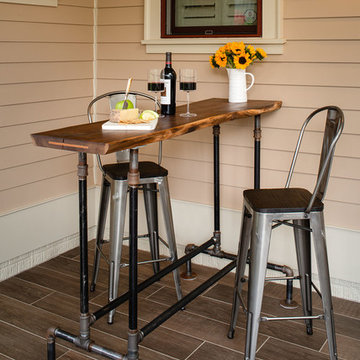
We designed a three season room with removable window/screens and a large sliding screen door. The Walnut matte rectified field tile floors are heated, We included an outdoor TV, ceiling fans and a linear fireplace insert with star Fyre glass. Outside, we created a seating area around a fire pit and fountain water feature, as well as a new patio for grilling.
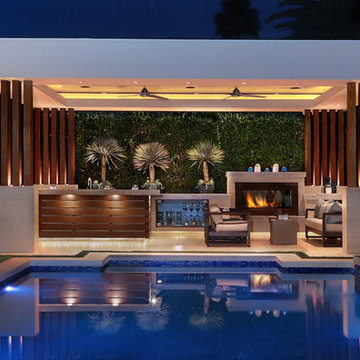
Landscape Design: AMS Landscape Design Studios, Inc. / Photography: Jeri Koegel
This is an example of a large contemporary back rectangular swimming pool in Orange County with natural stone paving and a bar area.
This is an example of a large contemporary back rectangular swimming pool in Orange County with natural stone paving and a bar area.
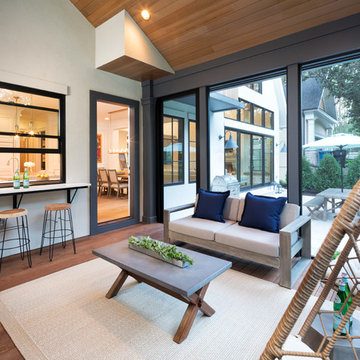
2018 Artisan Home Tour
Photo: LandMark Photography
Builder: John Kraemer & Sons
Photo of a veranda in Minneapolis with a bar area.
Photo of a veranda in Minneapolis with a bar area.
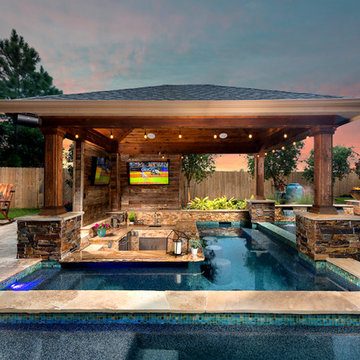
#BestOfHouzz, International Award winner, Regional Gold winner. 2020 Pinnacle award winner and Worlds Greatest pools. Featured in Luxury Pools + Outdoor living magazine
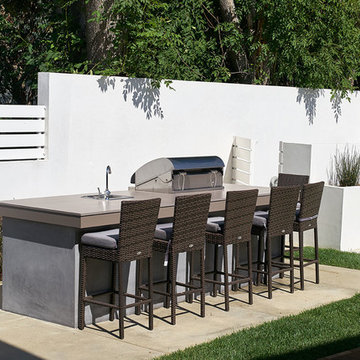
Photo of a contemporary back patio in Los Angeles with concrete slabs, no cover and a bar area.

Pavilion at night. At center is a wood-burning fire pit with a custom copper hood. An internal fan in the flue pulls smoke up and out of the pavilion.
Octagonal fire pit and spa are on axis with the home's octagonal dining table up the slope and inside the house.
At right is the bathroom, at left is the outdoor kitchen.
I designed this outdoor living project when at CG&S, and it was beautifully built by their team.
Photo: Paul Finkel 2012
Garden Bar Ideas and Designs
1







