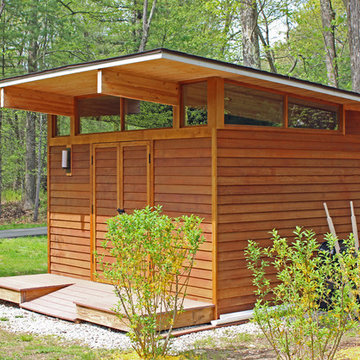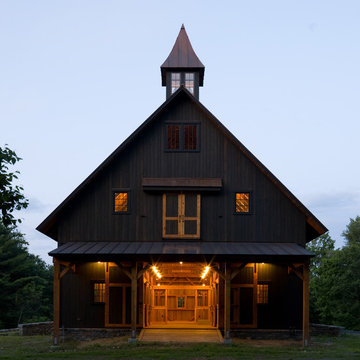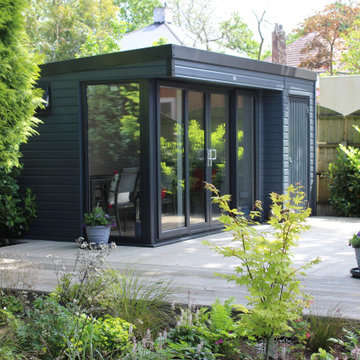Garden Shed and Building Ideas and Designs
Refine by:
Budget
Sort by:Popular Today
141 - 160 of 44,374 photos
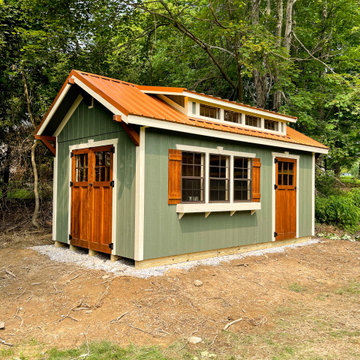
The Craftsman has a beautiful roof that allows more light into the space. The extra door makes this a great model when you need easy access to the space. This has been a great option for people who need a workshop, potting shed, or pool house.
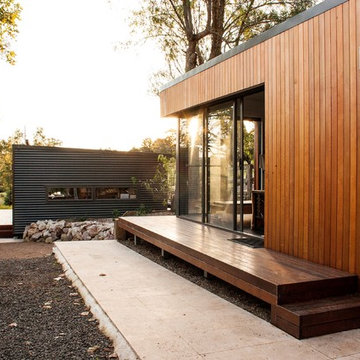
Mallee design. Image credit: Elissa Cooke
Design ideas for a medium sized contemporary detached office/studio/workshop in Other.
Design ideas for a medium sized contemporary detached office/studio/workshop in Other.
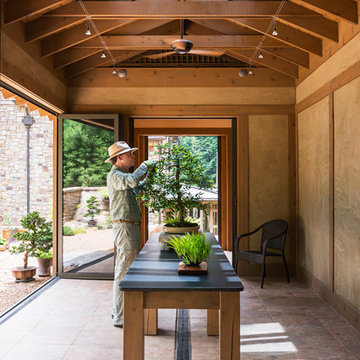
Our client has a large collection of bonsai trees and wanted an exhibition space for the extensive collection and a workshop to tend to the growing plants. Together we came up with a plan for a beautiful garden with plenty of space and a water feature. The design also included a Japanese-influenced pavilion in the middle of the garden. The pavilion is comprised of three separate rooms. The first room is features a tokonoma, a small recessed space to display art. The second, and largest room, provides an open area for display. The room can be accessed by large glass folding doors and has plenty of natural light filtering through the skylights above. The third room is a workspace with tool storage.
Photography by Todd Crawford
Find the right local pro for your project
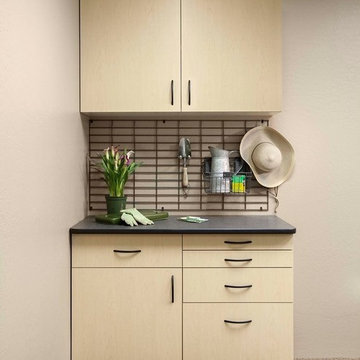
Maple finish garage cabinets and flooring
Design ideas for a modern garden shed and building in Cincinnati.
Design ideas for a modern garden shed and building in Cincinnati.
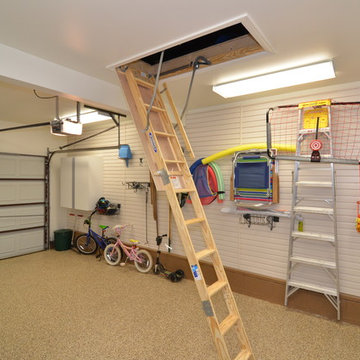
HandyMensch
Finished attic space with pull-down stairs
Design ideas for a traditional garden shed and building in DC Metro.
Design ideas for a traditional garden shed and building in DC Metro.
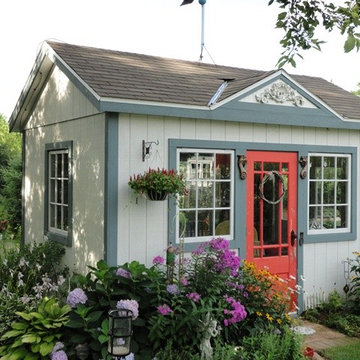
A quaint garden shed in the backyard provides this family with a place to store tools and plants.
Design ideas for a traditional garden shed and building in Milwaukee.
Design ideas for a traditional garden shed and building in Milwaukee.
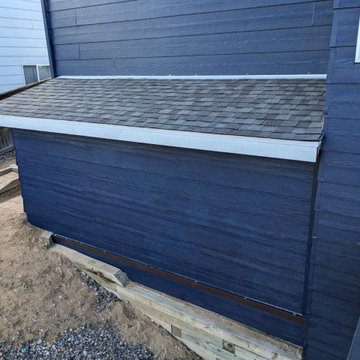
Built a shed onto the back of a dead space on the back of a house
This is an example of a medium sized classic attached garden shed in Denver.
This is an example of a medium sized classic attached garden shed in Denver.
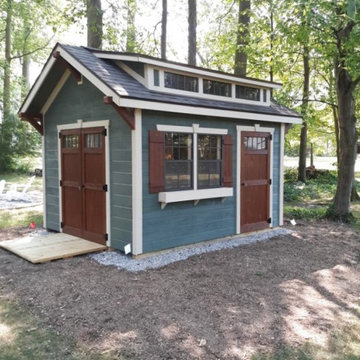
The Craftsman has a beautiful roof that allows more light into the space. The extra door makes this a great model when you need easy access to the space. This has been a great option for people who need a workshop, potting shed, or pool house.
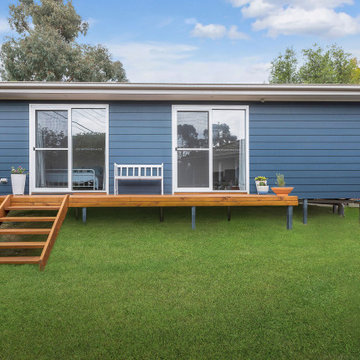
Inspiration for a coastal guesthouse in Canberra - Queanbeyan.
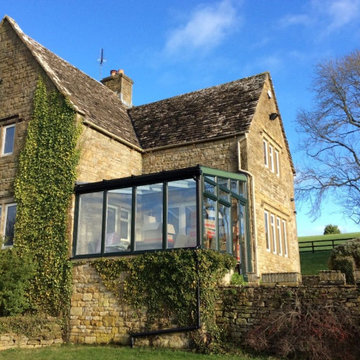
This oak garden room is a striking example of a bespoke design, with twin feature gables echoing the architecture of the original building.
The host dwelling is not listed, nor in a Conservation Area, but does fall within the boundaries of the Cotswold Area of Outstanding Natural Beauty (AONB), so a complementary design and choice of materials were key to obtaining the necessary planning consents.
The resulting garden room has transformed the living space in this property, opening up panoramic views of the scenic local countryside. For anyone considering a similar type of project, here’s the story behind another successful oak framed extension from David Salisbury.
Our customer provided a clear brief for this project: which was to create a larger living space, suitable for everyday living, whilst taking in the stunning views of the Cotswolds.
Due to the scale of the project, we worked closely with the Planning Officer to obtain planning for a design that would complement the host property and remain in-keeping with the original building.
The design required us to replace an existing 3m by 3m conservatory, which was too hot in the summer, too cold in the winter and too small to provide an everyday living space suitable for the size of property.
Simon designed a bespoke oak garden room, which measured approximately 7.3m wide by 5.2m deep, creating a total base area of 36m square – a substantial increase on the smaller lean-to conservatory it replaced.
David Salisbury was contracted on a full turnkey design and build contract, which included all base building and groundworks, as well as the supply and installation of the garden room itself – providing a seamless service from one contractor.
The result is a stunning garden room, rounded off with Cotswold Stone roof slates and large gable ends on two elevations.
The large glazed gables allow light to flood into the room and the full height glass panels taken all the way to the floor, provide panoramic views across the local area.
The tricky sloping site and tall build up to floor level required additional structural work to the garden room base. The base itself is built in matching Cotswold Stone with quoins on the main corners to match.
French doors were positioned above the high base wall to open up the garden and the surrounding views with a glass Juliette balcony, providing the finishing touch.
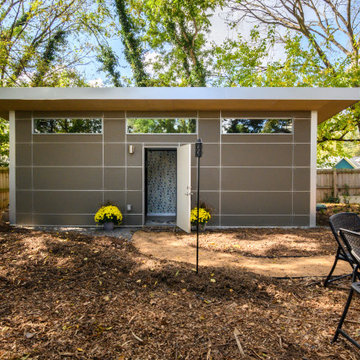
• 14x26 Summit Series
• Timber Bark block siding
• Factory OEM White doors
• Natural eaves
• Custom interior
Large midcentury detached guesthouse in Raleigh.
Large midcentury detached guesthouse in Raleigh.
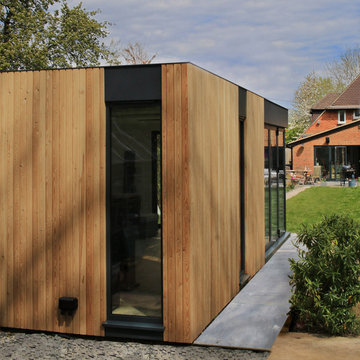
Modern, contemporary garden room with vertical Siberian larch cladding and contrasting anthracite fascia.
Medium sized contemporary detached office/studio/workshop.
Medium sized contemporary detached office/studio/workshop.
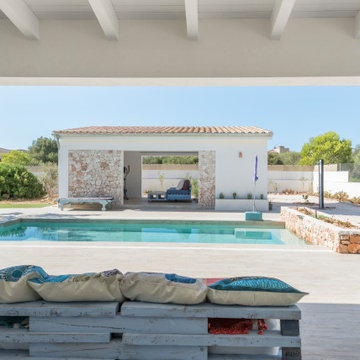
Contraste de los materiales de la caseta. Fachada blanca con detalles de piedra natural.
Design ideas for a large mediterranean garden shed and building in Palma de Mallorca.
Design ideas for a large mediterranean garden shed and building in Palma de Mallorca.
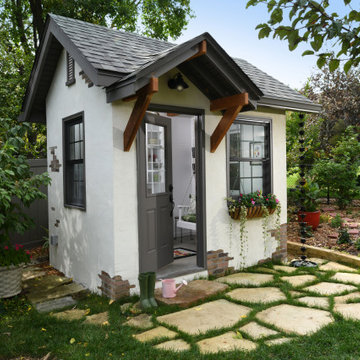
Paul Gates Photography
Photo of a small traditional garden shed and building in Other.
Photo of a small traditional garden shed and building in Other.
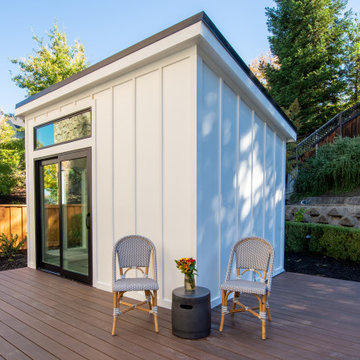
Inspiration for a contemporary detached garden shed and building in San Francisco.
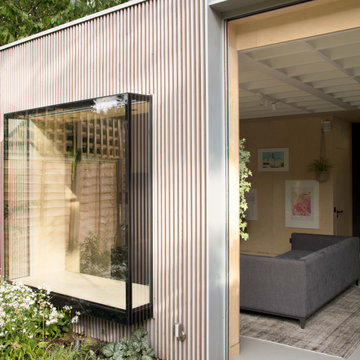
Housed within the building is a multi-functioning space along with kitchen, storage and shower room. The use of timber continues here, with walls clad in a warm, natural, birch-plywood. The mirror at the rear of the kitchen reflects the ever-changing planting outside, providing a sense of space and depth. This, along with a rooflight, and small, planted courtyard, bring additional natural light into the space and make the garden an integral part of the building.
Garden Shed and Building Ideas and Designs
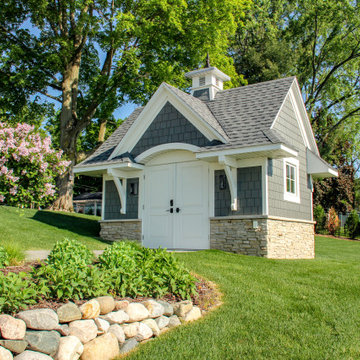
Cute custom built garden shed (10'x15") is a duplicate of the gorgeous lake home. Products: Double entry door; James Hardie HardieShingle siding; Buechel Fon Du Lac stone; Atlas Pinnacle shingles in Pewter; Azek trim; stamped concrete; Marvin windows; copper roof on cupola; copper finial.
Design by Lorraine Bruce of Lorraine Bruce Design; Architectural Design by Helman Sechrist Architecture; General Contracting by Martin Bros. Contracting, Inc.; Photos by Marie Kinney. Images are the property of Martin Bros. Contracting, Inc. and may not be used without written permission.
8
