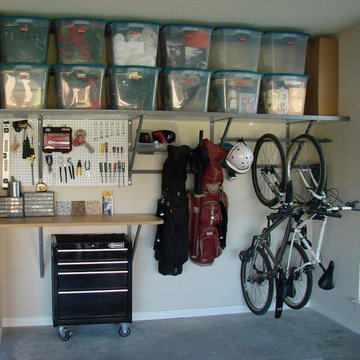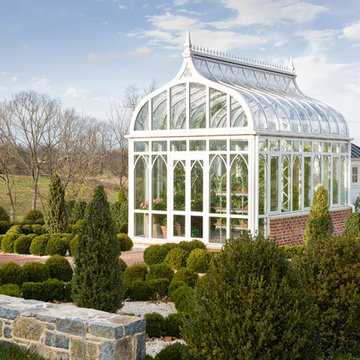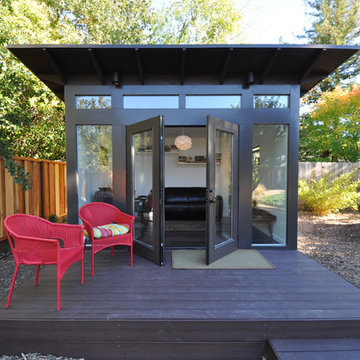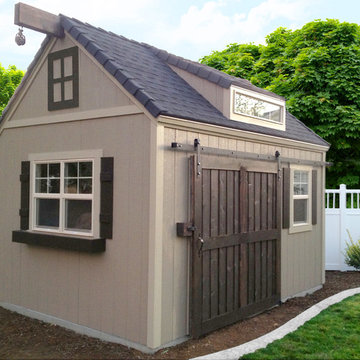Garden Shed and Building Ideas and Designs
Refine by:
Budget
Sort by:Popular Today
161 - 180 of 44,396 photos
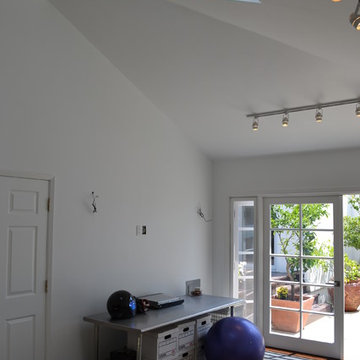
This is a garage into office conversion we did in Los Angeles. Garage remodels are perfect for those who want to add an extra room, extra space, or simply want to beautify their garages.
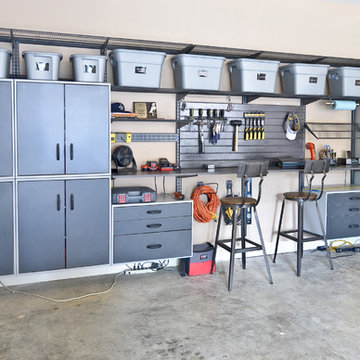
Organized Living freedomRail Garage is completely adjustable so that you can change it around based on your storage needs. It's incredibly strong too - holds up to 150 pounds every 40 inches. Learn more: http://organizedliving.com/home/products/freedomrail-garage This freedomRail Garage design was designed by TheAmandas.com.
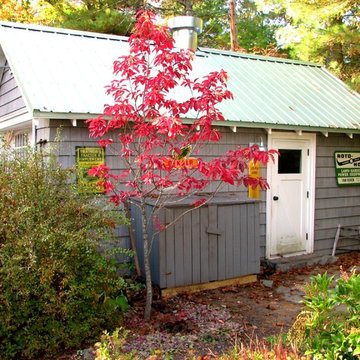
Interesting door from an architechtural salvage yard. Granite step added.
photos by Bob Trainor
Medium sized traditional detached garden shed and building in Boston.
Medium sized traditional detached garden shed and building in Boston.
Find the right local pro for your project
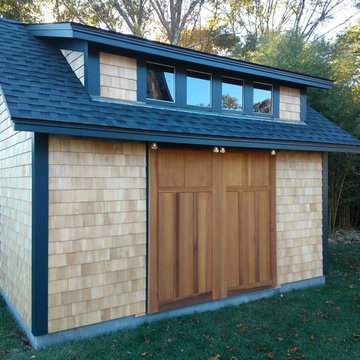
12'x16' Garden shed built on a concrete slab used for storing garden tools and equipment. Shop made sliding barn doors made from red cedar, using mortise and tenon, and tongue and groove joinery, and finished with an oil-based translucent stain.
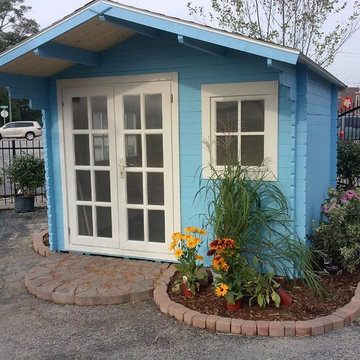
This is the assembled garden shed kit from SolidBuild. It took 6 hours to assemble for 2 guys and another 6 to paint the outside and stain the inside floors. The kits are made in Europe from selected Norway spruce solid boards with highest attention to details. The inside is finished and ready to "move in".
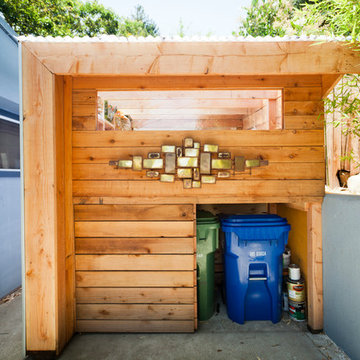
Recycling storage
Sarah Fretwell photography
This is an example of a contemporary detached garden shed and building in Santa Barbara.
This is an example of a contemporary detached garden shed and building in Santa Barbara.
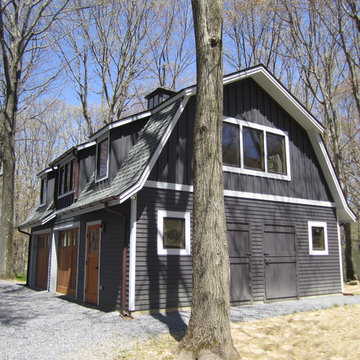
The conversion of this iconic American barn into a Writer’s Studio was conceived of as a tranquil retreat with natural light and lush views to stimulate inspiration for both husband and wife. Originally used as a garage with two horse stalls, the existing stick framed structure provided a loft with ideal space and orientation for a secluded studio. Signature barn features were maintained and enhanced such as horizontal siding, trim, large barn doors, cupola, roof overhangs, and framing. New features added to compliment the contextual significance and sustainability aspect of the project were reclaimed lumber from a razed barn used as flooring, driftwood retrieved from the shores of the Hudson River used for trim, and distressing / wearing new wood finishes creating an aged look. Along with the efforts for maintaining the historic character of the barn, modern elements were also incorporated into the design to provide a more current ensemble based on its new use. Elements such a light fixtures, window configurations, plumbing fixtures and appliances were all modernized to appropriately represent the present way of life.
Photographer: Erik Fred
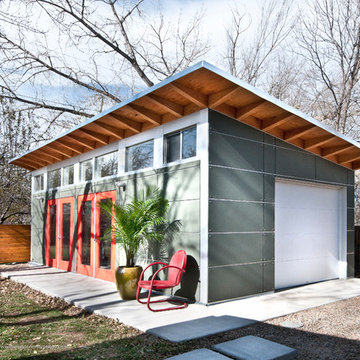
Artist's Studio from Studio Shed.
©2013 Daniel O'Connor / www.danieloconnorphoto.com
Design ideas for a contemporary garden shed and building in Denver.
Design ideas for a contemporary garden shed and building in Denver.
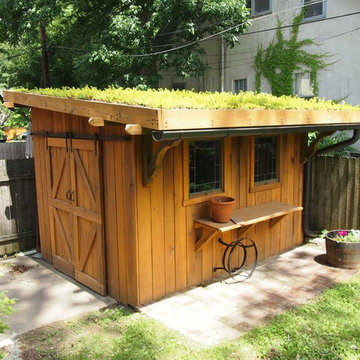
Plants and shed one year later.
Photo of a small traditional detached garden shed in Louisville.
Photo of a small traditional detached garden shed in Louisville.
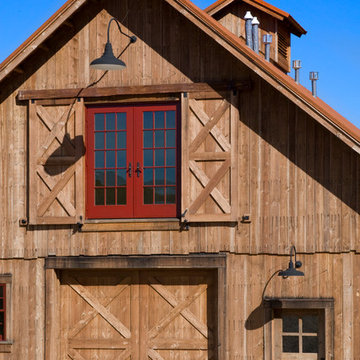
Custom wood doors and shutters by the YT Shop.
Architect: Prairie Wind Architecture
Photographer: Lois Shelden
Inspiration for a rustic barn in Other.
Inspiration for a rustic barn in Other.
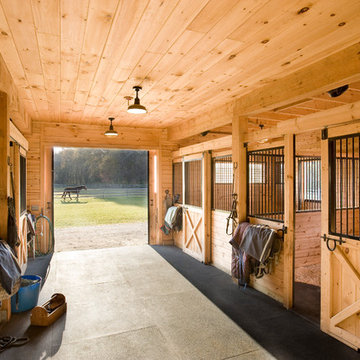
Architect: Siemasko & Verbridge
Photography: Shelly Harrison
Inspiration for a country garden shed and building in Boston.
Inspiration for a country garden shed and building in Boston.
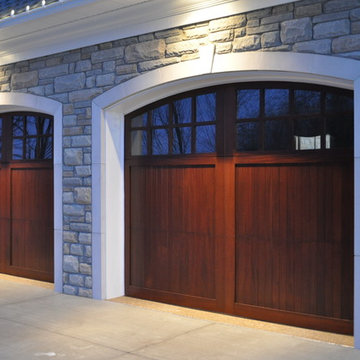
Wayne Dalton’s Model 7400 custom doors bring back the carriage style door look in a modern overhead sectional garage door. Choose from a multitude of facing options to create the exact door you desire or create your own custom door.
Visit Wayne-Dalton.com to find a dealer near you.
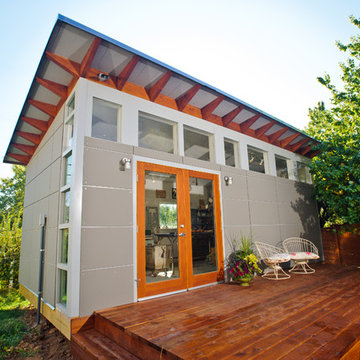
Painted white soffits and stained wood rafters
Hard Castle Photography: Allen Krughoff
Inspiration for a contemporary detached office/studio/workshop in Denver.
Inspiration for a contemporary detached office/studio/workshop in Denver.
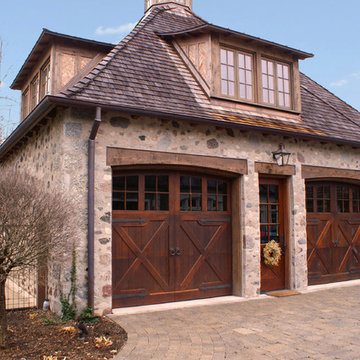
Luxury cars are given an elegant home.
Design ideas for a traditional garden shed and building in Milwaukee.
Design ideas for a traditional garden shed and building in Milwaukee.
Garden Shed and Building Ideas and Designs
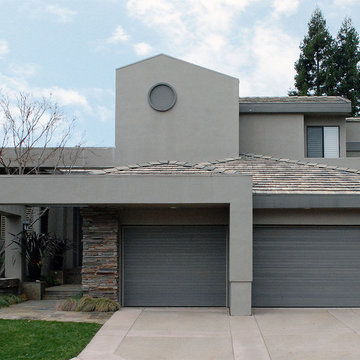
Contemporary and Modern are design styles that are particularly similar in many ways. Our Contemporary Custom Garage Doors are specifically designed and manufactured to fit the minimalistic lines of modern and contemporary architecture styles. Sometimes the most beautiful things in life come in simplicity and our Contemporary Garage Doors are just proof that simplicity can be elegant, sophisticated and architecturally attractive. Dynamic Garage Door uses uniquely diverse materials to accomplish garage door designs that work with the existing architecture.
These custom wood garage doors were built out of grade "A" clear cedar which softens the harshness of the architectural elements of this contemporary home in Danville, CA. The client wanted to highlight some of the color variations within their stone veneer pieces while keeping a uniform color that would blend in with the home's gray, earthy tones. To accomplish this we used a gray-toned oil finish which can easily be maintained by the client or a skilled handyman saving the client maintenance costs associated with multiple layer finished doors. Simply freshen up the doors with a rubbed-on coat of oil in a couple of years and the doors will look like new once again! There are oil finish colors in an infinite selection of colors to work with any home's existing color schemes while still allowing the natural grain of the wood to blossom through adding character, softening harsh materials such as rock and stucco and making an inviting statement in a clean, fine-lined style that only Dynamic Garage Doors offer.
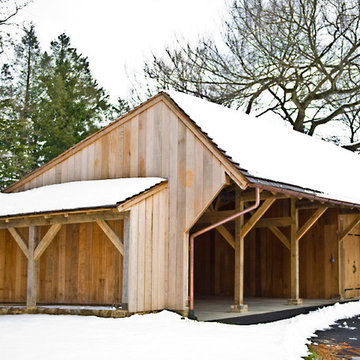
Chester County Carriage Shed built by Hugh Lofting Timber Framing, Inc. This carriage shed was crafted out of locally sourced mixed Oak with tongue and groove roof decking. The side of the carriage shed was designed for firewood storage.
Photo By: Les Kipp
9



