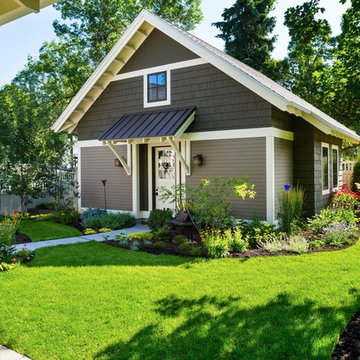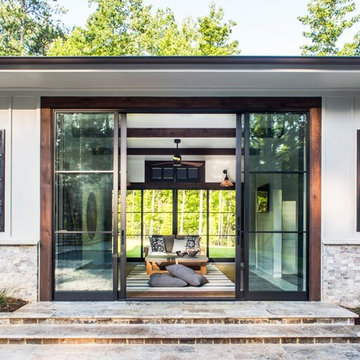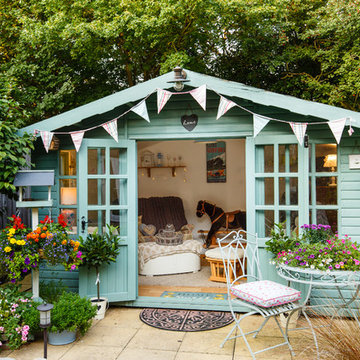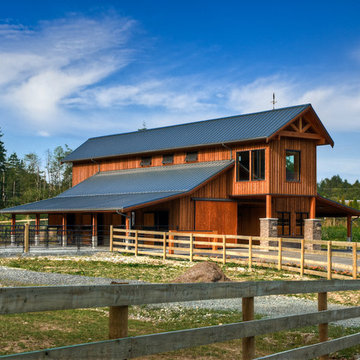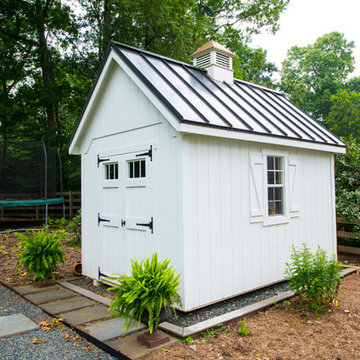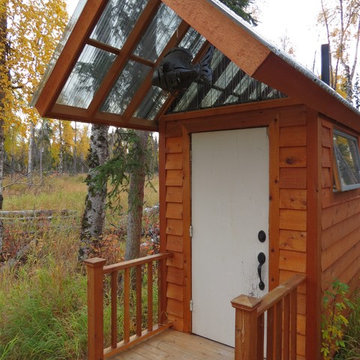Garden Shed and Building Ideas and Designs
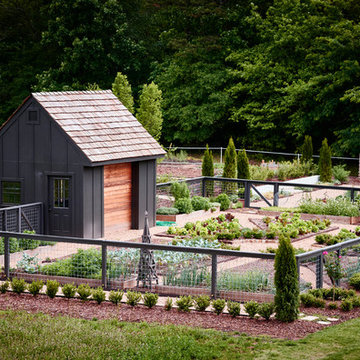
Designer: Stephanie Semmes http://www.houzz.com/pro/stephbsemmes/semmes-interiors
Photographer: Dustin Peck http://www.dustinpeckphoto.com/
http://urbanhomemagazine.com/feature/1590
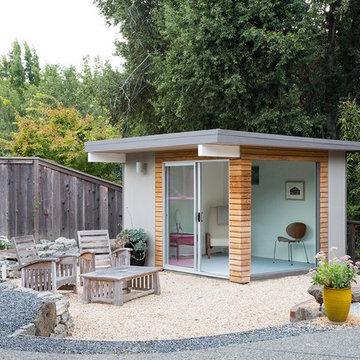
Mariko Reed Architectural Photography
This is an example of a small midcentury detached garden shed and building in San Francisco.
This is an example of a small midcentury detached garden shed and building in San Francisco.
Find the right local pro for your project
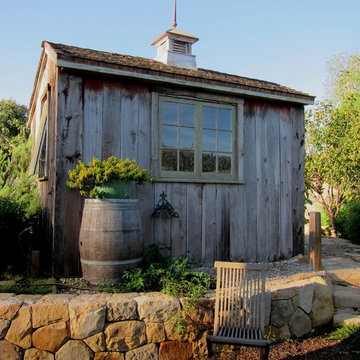
Design Consultant Jeff Doubét is the author of Creating Spanish Style Homes: Before & After – Techniques – Designs – Insights. The 240 page “Design Consultation in a Book” is now available. Please visit SantaBarbaraHomeDesigner.com for more info.
Jeff Doubét specializes in Santa Barbara style home and landscape designs. To learn more info about the variety of custom design services I offer, please visit SantaBarbaraHomeDesigner.com
Jeff Doubét is the Founder of Santa Barbara Home Design - a design studio based in Santa Barbara, California USA.
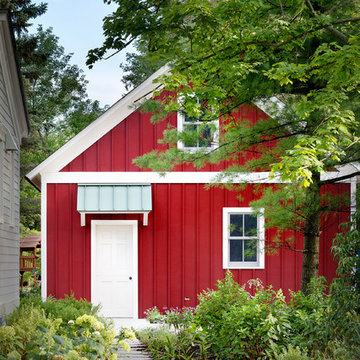
Northbrook Architect, Northfield Architect, North Shore Architect, John Toniolo Architect, Jeff Harting, Custom Home
Photo By Michael Robinson
This is an example of a medium sized country detached garden shed in Chicago.
This is an example of a medium sized country detached garden shed in Chicago.
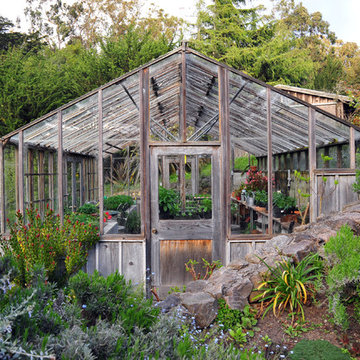
Design ideas for a farmhouse detached greenhouse in San Francisco.
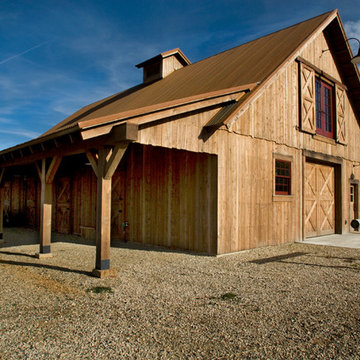
Architect: Prairie Wind Architecture
Photographer: Lois Shelden
This is an example of a rural detached barn in Other.
This is an example of a rural detached barn in Other.
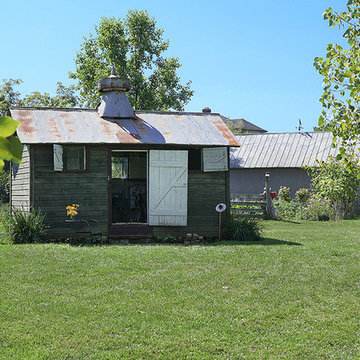
Julie Ranee Photography © 2012 Houzz
Country detached office/studio/workshop in Columbus.
Country detached office/studio/workshop in Columbus.
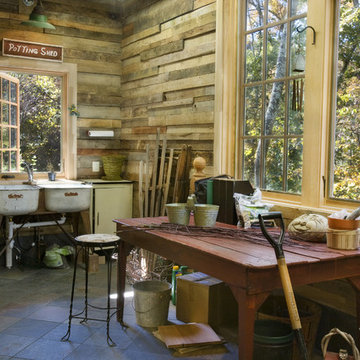
Potting/ Garden room sided with recycled wood pallets
Medium sized rustic detached garden shed in Nashville.
Medium sized rustic detached garden shed in Nashville.
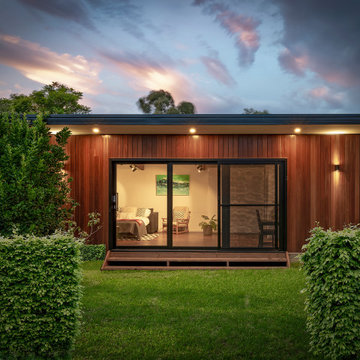
garden studio, granny flat, modular design, sustainable
Contemporary detached guesthouse in Melbourne.
Contemporary detached guesthouse in Melbourne.
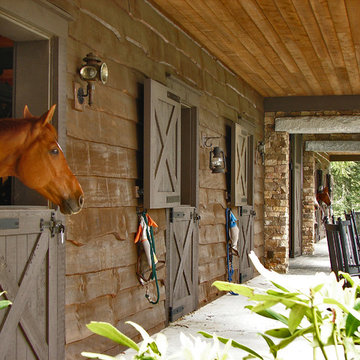
The designer was engaged by a client to create a ranch that would be used for hosting corporate retreats and private or small group instruction. The scope of work included a stable, a covered round ring, a tractor/equipment barn, a caretakers house, hay barn, main private residence, open arena with viewing, a small round open arena with viewing, multiple horse shelters, paddocks, accessory structures, and pavilions.
A Grand ARDA for Outdoor Living Design goes to
Mountainworks
Designers: Travis Mileti, Marie Mileti, Valerie Chastain, and Nick Mileti
From: Cashiers, North Carolina
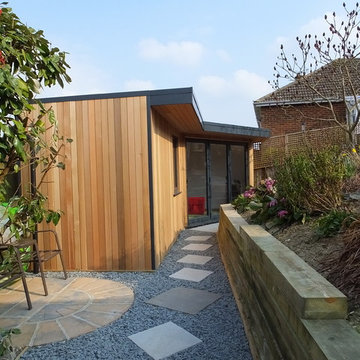
Garden Studio
www.edengardenrooms.com
Design ideas for a contemporary garden shed and building in West Midlands.
Design ideas for a contemporary garden shed and building in West Midlands.
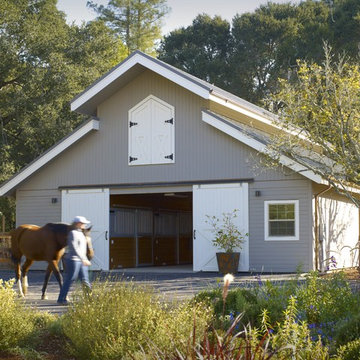
Photographer: John Sutton
Interior Designer: Carrington Kujawa
Rural barn in San Francisco.
Rural barn in San Francisco.
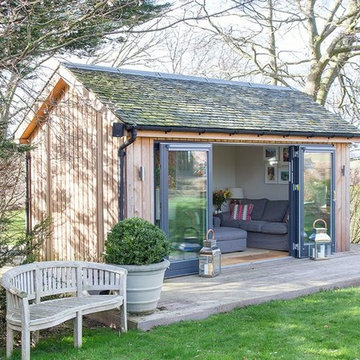
JML Contracts Ltd - A Large extension added to a traditional farmhouse. The extension almost tripled the size of the house, but was built using highly insulated SIP panels and stone clad, to match the original house. A delightful glass porch overhang and a hidden pantry off the kitchen.
Garden Shed and Building Ideas and Designs
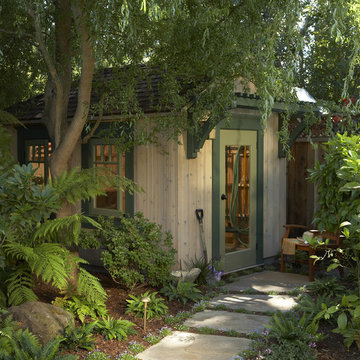
Photography: William Enos / Emerald Light Photography
Photo of a traditional detached garden shed in San Francisco.
Photo of a traditional detached garden shed in San Francisco.
1
