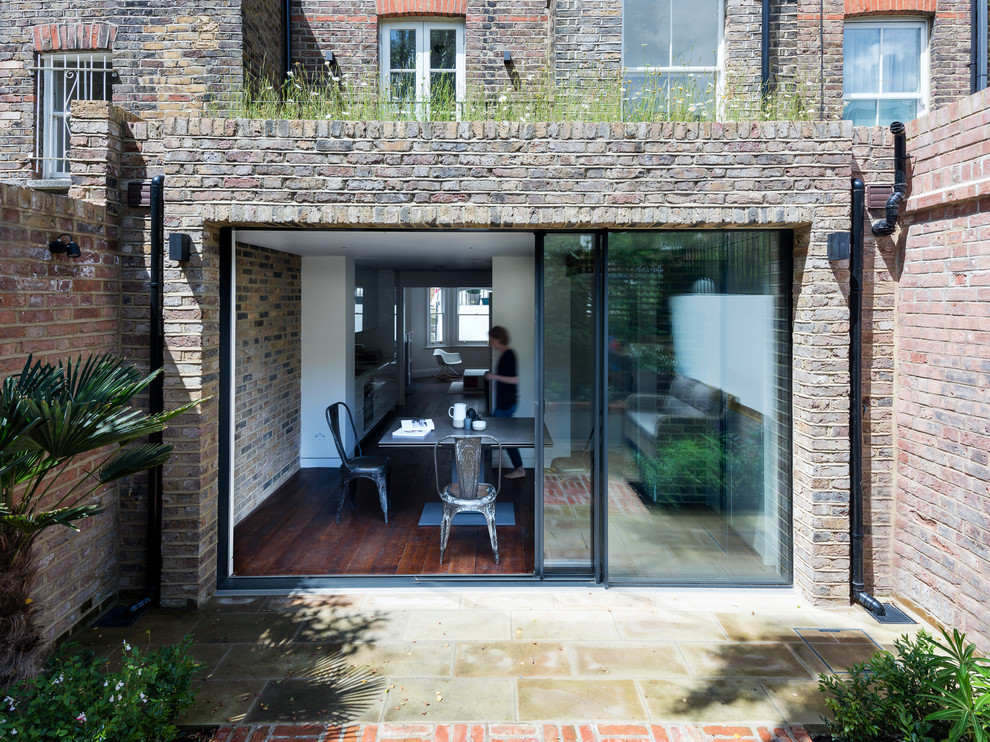
Gardnor Road, Hampstead, London NW3
Contemporary House Exterior, London
Rear elevation:
We designed a full-width, 3 meter deep rear extension.
Roof: Part of the extension roof is a balcony that can be accessed from the master bedroom. We created a wild-flower roof with the remaining roof space which can be viewed from the master bedroom and stairwell window.
Materials: Most of our bricks were re-used from the demolition stage and some were reclaimed to match existing.
Sliding doors: We used an IQ Glass heated double glazing door, in winter it also functions as a radiators.
Other Photos in Gardnor Road, Hampstead, London NW3
What Houzz users are commenting on
Vincent Kennedy added this to Caroline’s Ideas23 December 2023
City pad

If I do need to replace everything and start from scratch, what would be my best option? The choice will depend on the...