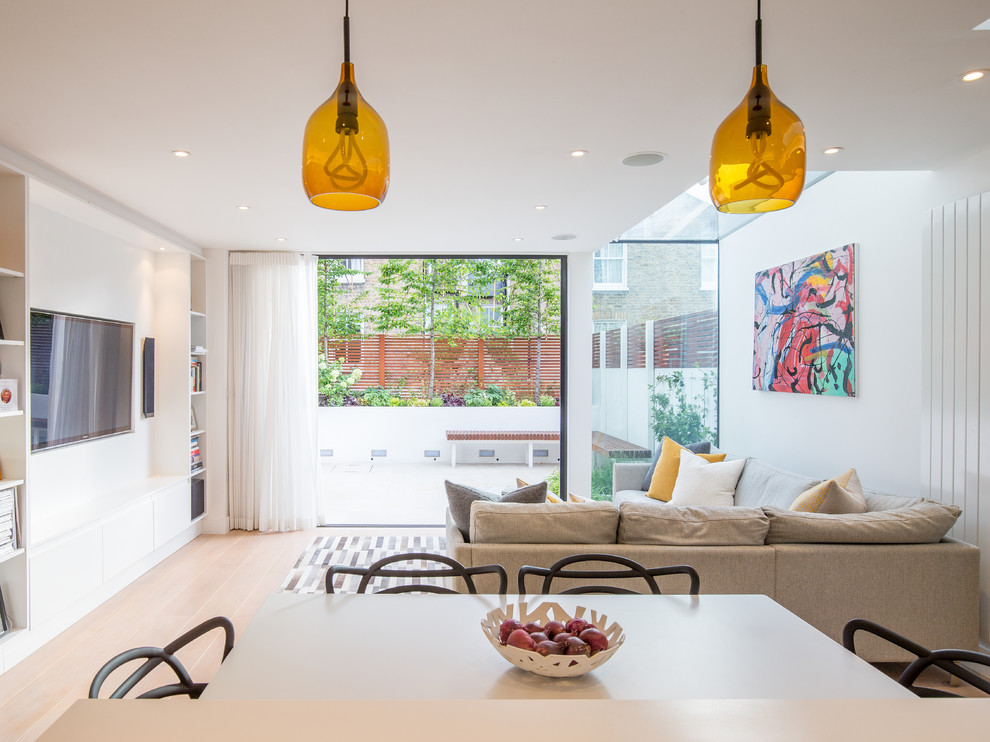
Gayville Road London
Scandinavian Living Room, London
The rear ground floor living areas of the house were demolished and rebuilt to provide a new naturally lit open plan living space with glass roof and walls of full height glass giving directly onto a new courtyard garden - the focal point of this project. The overall area of glass has been balanced to maximise natural light, provide privacy and control solar gain/ heat loss, for a comfortable summer and winter and environment. Full height internal doors concealed within full height panelling modulates/mediates the natural flow of interior space along a central core behind which a storage wall and ground floor shower room are hidden. This core space forms a bridge between the new bright contemporary living space and retained/ restored Edwardian interiors beyond. Photo: Mark Weeks
