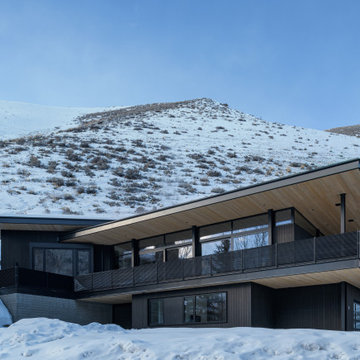Gey Blue House Exterior Ideas and Designs
Refine by:
Budget
Sort by:Popular Today
1 - 20 of 20,256 photos
Item 1 of 3

Our goal on this project was to create a live-able and open feeling space in a 690 square foot modern farmhouse. We planned for an open feeling space by installing tall windows and doors, utilizing pocket doors and building a vaulted ceiling. An efficient layout with hidden kitchen appliances and a concealed laundry space, built in tv and work desk, carefully selected furniture pieces and a bright and white colour palette combine to make this tiny house feel like a home. We achieved our goal of building a functionally beautiful space where we comfortably host a few friends and spend time together as a family.
John McManus

Fotografie René Kersting
Photo of a medium sized and gey contemporary detached house in Dusseldorf with three floors, wood cladding and a pitched roof.
Photo of a medium sized and gey contemporary detached house in Dusseldorf with three floors, wood cladding and a pitched roof.

Brady Architectural Photography
Photo of a large and gey modern two floor detached house in San Diego with mixed cladding and a flat roof.
Photo of a large and gey modern two floor detached house in San Diego with mixed cladding and a flat roof.

Modern mountain aesthetic in this fully exposed custom designed ranch. Exterior brings together lap siding and stone veneer accents with welcoming timber columns and entry truss. Garage door covered with standing seam metal roof supported by brackets. Large timber columns and beams support a rear covered screened porch. (Ryan Hainey)
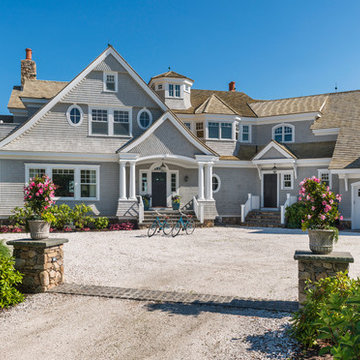
Inspiration for a gey nautical two floor house exterior in Providence with wood cladding and a pitched roof.
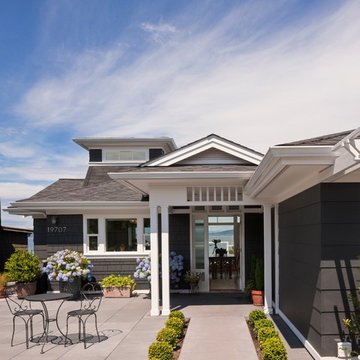
Main entry & courtyard: Sozinho Imagery
Design ideas for a gey coastal bungalow house exterior in Seattle.
Design ideas for a gey coastal bungalow house exterior in Seattle.

Upside Development completed an contemporary architectural transformation in Taylor Creek Ranch. Evolving from the belief that a beautiful home is more than just a very large home, this 1940’s bungalow was meticulously redesigned to entertain its next life. It's contemporary architecture is defined by the beautiful play of wood, brick, metal and stone elements. The flow interchanges all around the house between the dark black contrast of brick pillars and the live dynamic grain of the Canadian cedar facade. The multi level roof structure and wrapping canopies create the airy gloom similar to its neighbouring ravine.
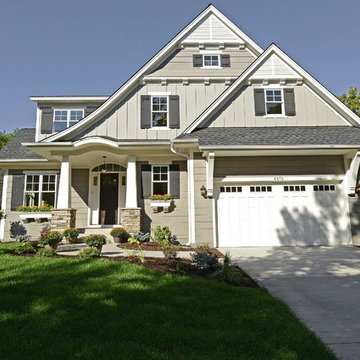
Professionally Staged by Ambience at Home http://ambiance-athome.com/
Professionally Photographed by SpaceCrafting http://spacecrafting.com

Als Kontrast zu dem warmen Klinkerstein sind die Giebelseiten mit grauem Lärchenholz verkleidet.
Foto: Ziegelei Hebrok
Medium sized and gey contemporary detached house in Other with wood cladding, a pitched roof, a tiled roof, a grey roof and shiplap cladding.
Medium sized and gey contemporary detached house in Other with wood cladding, a pitched roof, a tiled roof, a grey roof and shiplap cladding.

The exterior draws from mid-century elements of , floor to ceiling windows, geometric and low roof forms and elements of materials to reflect the uses behind. concrete blocks turned on their edge create a veil of privacy from the street while maintaining visual connection to the native garden to the front. Timber is used between the concrete walls in combination with timber framed windows.

The rear elevation showcase the full walkout basement, stone patio, and firepit.
This is an example of a large and gey classic two floor detached house in Chicago with stone cladding, a half-hip roof and a shingle roof.
This is an example of a large and gey classic two floor detached house in Chicago with stone cladding, a half-hip roof and a shingle roof.

Design ideas for a gey and medium sized midcentury bungalow detached house in Austin with stone cladding, a flat roof and a metal roof.
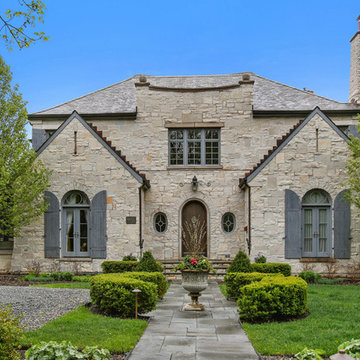
Design ideas for a gey traditional two floor detached house in Chicago with stone cladding, a shingle roof and a hip roof.
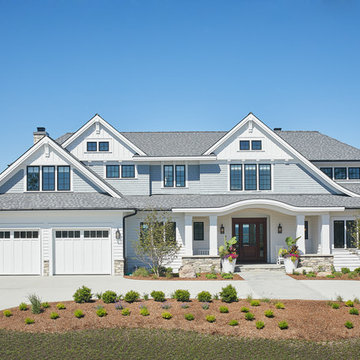
Design ideas for a gey coastal detached house in Grand Rapids with three floors, mixed cladding, a pitched roof and a shingle roof.

Das moderne Architektenhaus im Bauhaustil wirkt mit seiner hellgrauen Putzfassade sehr warm und harmonisch zu den Holzelementen der Garagenfassade. Hierbei wurde besonderer Wert auf das Zusammenspiel der Materialien und Farben gelegt. Die Rhombus Leisten aus Lärchenholz bekommen in den nächsten Jahren witterungsbedingt eine ansprechende Grau / silberfarbene Patina, was in der Farbwahl der Putzfassade bereits berücksichtigt wurde.

Design ideas for a small and gey retro bungalow detached house in Other with concrete fibreboard cladding, a lean-to roof and a shingle roof.
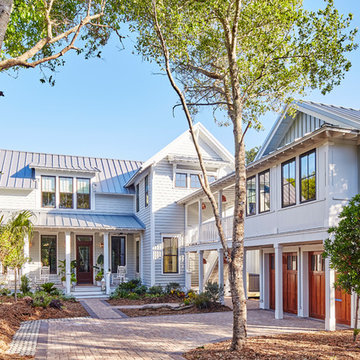
Southern Living Magazine, Harry Taylor Photography
This is an example of a gey nautical two floor detached house in Other with a pitched roof.
This is an example of a gey nautical two floor detached house in Other with a pitched roof.
Gey Blue House Exterior Ideas and Designs
1

