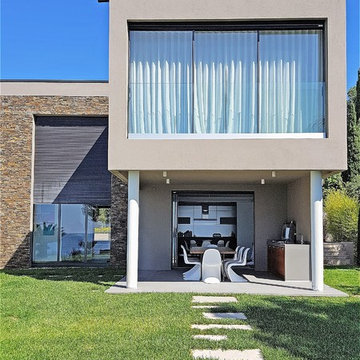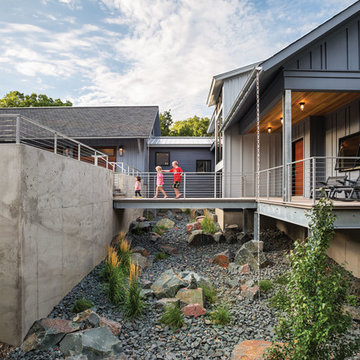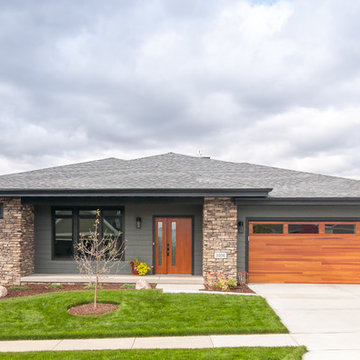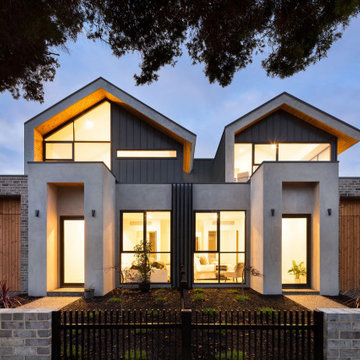Gey Contemporary House Exterior Ideas and Designs
Refine by:
Budget
Sort by:Popular Today
1 - 20 of 15,423 photos
Item 1 of 3

2012 KuDa Photography
This is an example of a large and gey contemporary house exterior in Portland with metal cladding, three floors and a lean-to roof.
This is an example of a large and gey contemporary house exterior in Portland with metal cladding, three floors and a lean-to roof.

Builder: John Kraemer & Sons | Photography: Landmark Photography
Small and gey contemporary two floor house exterior in Minneapolis with mixed cladding and a flat roof.
Small and gey contemporary two floor house exterior in Minneapolis with mixed cladding and a flat roof.

Mid-Century Modernism inspired our design for this new house in Noe Valley. The exterior is distinguished by cubic massing, well proportioned forms and use of contrasting but harmonious natural materials. These include clear cedar, stone, aluminum, colored stucco, glass railings, slate and painted wood. At the rear yard, stepped terraces provide scenic views of downtown and the Bay Bridge. Large sunken courts allow generous natural light to reach the below grade guest bedroom and office behind the first floor garage. The upper floors bedrooms and baths are flooded with natural light from carefully arranged windows that open the house to panoramic views. A mostly open plan with 10 foot ceilings and an open stairwell combine with metal railings, dropped ceilings, fin walls, a stone fireplace, stone counters and teak floors to create a unified interior.

Bill Timmerman
Gey contemporary two floor detached house in Phoenix with a flat roof.
Gey contemporary two floor detached house in Phoenix with a flat roof.

foto by famaggiore
Inspiration for a gey contemporary two floor detached house in Other with mixed cladding and a flat roof.
Inspiration for a gey contemporary two floor detached house in Other with mixed cladding and a flat roof.

Denver Modern with natural stone accents.
This is an example of a medium sized and gey contemporary detached house in Denver with three floors, a flat roof and mixed cladding.
This is an example of a medium sized and gey contemporary detached house in Denver with three floors, a flat roof and mixed cladding.

Fotografie René Kersting
Photo of a medium sized and gey contemporary detached house in Dusseldorf with three floors, wood cladding and a pitched roof.
Photo of a medium sized and gey contemporary detached house in Dusseldorf with three floors, wood cladding and a pitched roof.

Picture Perfect, LLC
Inspiration for a gey and medium sized contemporary two floor detached house in Baltimore with vinyl cladding, a lean-to roof and a shingle roof.
Inspiration for a gey and medium sized contemporary two floor detached house in Baltimore with vinyl cladding, a lean-to roof and a shingle roof.

Photo of a gey contemporary bungalow detached house in Other with mixed cladding and a flat roof.

Located on Lake Minnetonka in the Western suburbs of Minneapolis, Lake Edge is the epitome of modern lakeside living. The floor plan is open and comfortable, perfect for large family gatherings. The materials, like exposed concrete, galvanized steel and reclaimed wood, are practical and durable but thoughtfully used to create a sense of welcoming and warmth.

Design ideas for a gey contemporary bungalow detached house in Milwaukee with wood cladding, a pitched roof and a shingle roof.

Rear Exterior with View of Pool
[Photography by Dan Piassick]
This is an example of a medium sized and gey contemporary two floor detached house in Dallas with stone cladding, a pitched roof and a metal roof.
This is an example of a medium sized and gey contemporary two floor detached house in Dallas with stone cladding, a pitched roof and a metal roof.

Upside Development completed an contemporary architectural transformation in Taylor Creek Ranch. Evolving from the belief that a beautiful home is more than just a very large home, this 1940’s bungalow was meticulously redesigned to entertain its next life. It's contemporary architecture is defined by the beautiful play of wood, brick, metal and stone elements. The flow interchanges all around the house between the dark black contrast of brick pillars and the live dynamic grain of the Canadian cedar facade. The multi level roof structure and wrapping canopies create the airy gloom similar to its neighbouring ravine.

Photo of a large and gey contemporary two floor detached house in Munich with wood cladding, a pitched roof, a tiled roof, a grey roof and shiplap cladding.

Als Kontrast zu dem warmen Klinkerstein sind die Giebelseiten mit grauem Lärchenholz verkleidet.
Foto: Ziegelei Hebrok
Medium sized and gey contemporary detached house in Other with wood cladding, a pitched roof, a tiled roof, a grey roof and shiplap cladding.
Medium sized and gey contemporary detached house in Other with wood cladding, a pitched roof, a tiled roof, a grey roof and shiplap cladding.

The rear extension is expressed as a simple gable form. The addition steps out to the full width of the block, and accommodates a second bathroom in addition to a tiny shed accessed on the rear facade.
The remaining 2/3 of the facade is expressed as a recessed opening with sliding doors and a gable window.

Two story townhouse with angles and a modern aesthetic with brick, render and metal cladding. Large black framed windows offer excellent indoor outdoor connection and a large courtyard terrace with pool face the yard.

Modern remodel to a traditional Nashville home
Gey contemporary two floor detached house in Nashville with a lean-to roof, a mixed material roof and a grey roof.
Gey contemporary two floor detached house in Nashville with a lean-to roof, a mixed material roof and a grey roof.

This is an example of a gey contemporary detached house in San Francisco with three floors, wood cladding, a flat roof and shiplap cladding.
Gey Contemporary House Exterior Ideas and Designs
1
