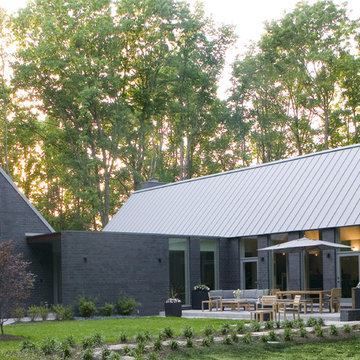Gey House Exterior Ideas and Designs
Refine by:
Budget
Sort by:Popular Today
1 - 20 of 274 photos
Item 1 of 3

Bill Timmerman
Gey contemporary two floor detached house in Phoenix with a flat roof.
Gey contemporary two floor detached house in Phoenix with a flat roof.

Upside Development completed an contemporary architectural transformation in Taylor Creek Ranch. Evolving from the belief that a beautiful home is more than just a very large home, this 1940’s bungalow was meticulously redesigned to entertain its next life. It's contemporary architecture is defined by the beautiful play of wood, brick, metal and stone elements. The flow interchanges all around the house between the dark black contrast of brick pillars and the live dynamic grain of the Canadian cedar facade. The multi level roof structure and wrapping canopies create the airy gloom similar to its neighbouring ravine.

Exterior rear of house.
Photo of a medium sized and gey contemporary two floor detached house in Minneapolis with vinyl cladding, a flat roof and a shingle roof.
Photo of a medium sized and gey contemporary two floor detached house in Minneapolis with vinyl cladding, a flat roof and a shingle roof.
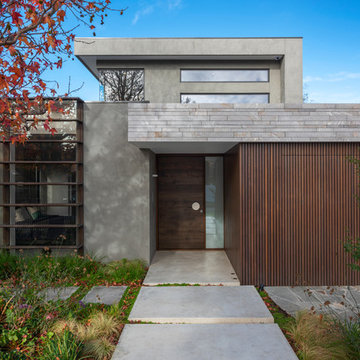
Inspiration for a gey contemporary two floor detached house in Melbourne with a flat roof.

Front of house vegetable garden.
Photographer: Thomas Dalhoff
Architec: Robert Harwood
Design ideas for a gey and large contemporary detached house in Melbourne with mixed cladding, a flat roof, three floors and a metal roof.
Design ideas for a gey and large contemporary detached house in Melbourne with mixed cladding, a flat roof, three floors and a metal roof.

Design ideas for a gey modern two floor detached house in Canberra - Queanbeyan with metal cladding, a flat roof and a mixed material roof.
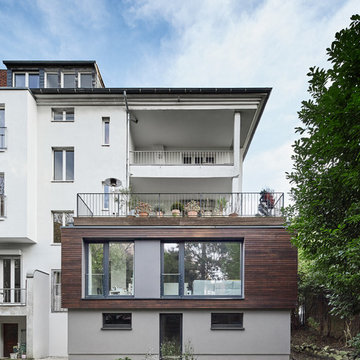
Photo of a gey and medium sized contemporary house exterior in Dusseldorf with three floors, wood cladding and a flat roof.
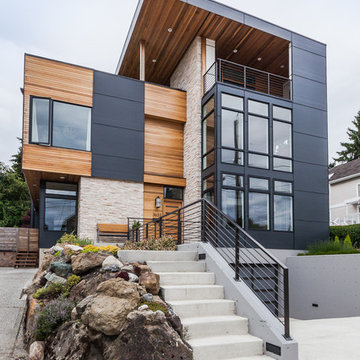
Dale Tu
This is an example of a large and gey contemporary house exterior in Seattle with three floors, mixed cladding and a flat roof.
This is an example of a large and gey contemporary house exterior in Seattle with three floors, mixed cladding and a flat roof.
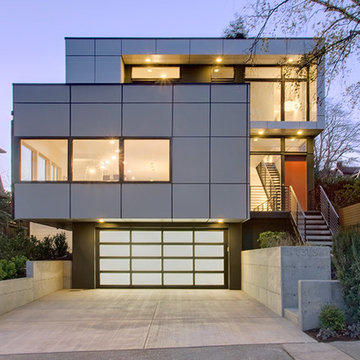
Levi Clark
Inspiration for a gey contemporary house exterior in Seattle with three floors.
Inspiration for a gey contemporary house exterior in Seattle with three floors.
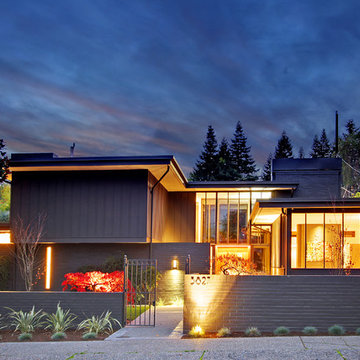
Inspiration for an expansive and gey retro two floor detached house in Seattle with mixed cladding and a flat roof.
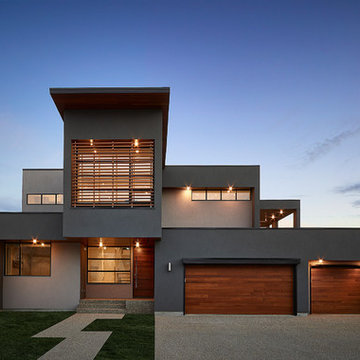
© Merle Prosofsky 2013
Design ideas for a gey contemporary two floor house exterior in Edmonton.
Design ideas for a gey contemporary two floor house exterior in Edmonton.

Backyard view shows the house has been expanded with a new deck at the same level as the dining room interior, with a new hot tub in front of the master bedroom, outdoor dining table with fireplace and overhead lighting, big French doors opening from dining to the outdoors, and a fully equipped professional kitchen with sliding windows allowing passing through to an equally fully equipped outdoor kitchen with Big Green Egg BBQ, grill and deep-fryer unit.
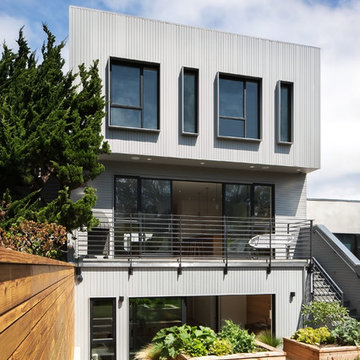
Adam Rouse & Patrick Perez
Gey contemporary house exterior in San Francisco with three floors and a flat roof.
Gey contemporary house exterior in San Francisco with three floors and a flat roof.

Eichler in Marinwood - At the larger scale of the property existed a desire to soften and deepen the engagement between the house and the street frontage. As such, the landscaping palette consists of textures chosen for subtlety and granularity. Spaces are layered by way of planting, diaphanous fencing and lighting. The interior engages the front of the house by the insertion of a floor to ceiling glazing at the dining room.
Jog-in path from street to house maintains a sense of privacy and sequential unveiling of interior/private spaces. This non-atrium model is invested with the best aspects of the iconic eichler configuration without compromise to the sense of order and orientation.
photo: scott hargis
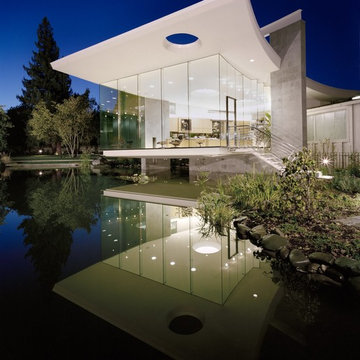
Inspiration for a large and gey modern bungalow concrete house exterior in San Francisco with a flat roof.
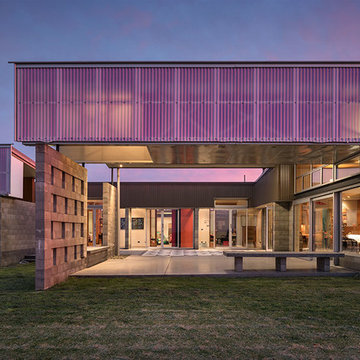
Photo of a large and gey industrial bungalow brick detached house in Hamilton with a flat roof.
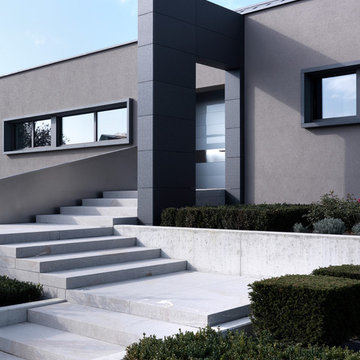
LEICHT Küchen: http://www.leicht.de/en/references/abroad/project-hassel-luxembourg/
Creacubo Home Concepts: http://www.creacubo.lu/
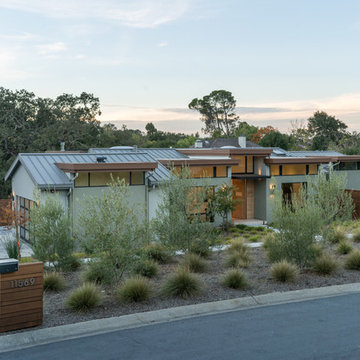
This contemporary residence was completed in 2017. A prominent feature of the home is the large great room with retractable doors that extend the indoor spaces to the outdoors.
Photo Credit: Jason Liske
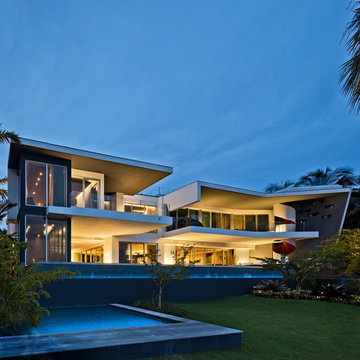
Stephen Brooke
This is an example of a large and gey modern two floor render detached house in Miami with a flat roof.
This is an example of a large and gey modern two floor render detached house in Miami with a flat roof.
Gey House Exterior Ideas and Designs
1
