Gey House Exterior Ideas and Designs
Refine by:
Budget
Sort by:Popular Today
1 - 20 of 274 photos
Item 1 of 3
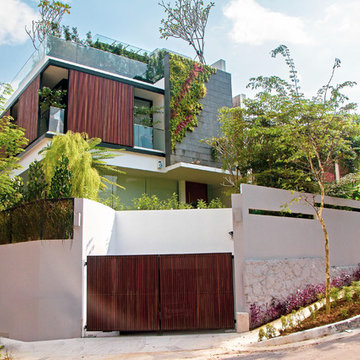
This is an example of a gey contemporary detached house in Singapore with three floors and a flat roof.
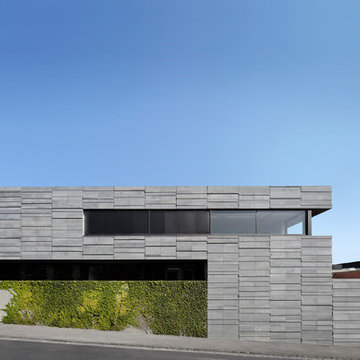
Peter Clarke
Large and gey contemporary two floor house exterior in Melbourne with stone cladding and a flat roof.
Large and gey contemporary two floor house exterior in Melbourne with stone cladding and a flat roof.
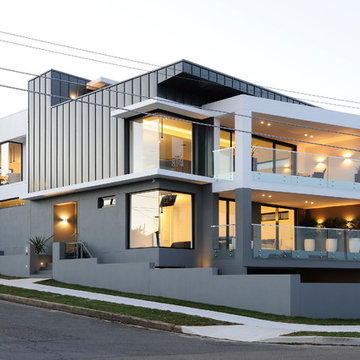
Photo of a large and gey contemporary two floor house exterior in Sydney with mixed cladding and a flat roof.

Adrian Ozimek / Ozimek Photography
Architectural Designer: Fine Lines Design
Builder: Day Custom Homes
Inspiration for a gey contemporary two floor house exterior in Toronto with mixed cladding and a flat roof.
Inspiration for a gey contemporary two floor house exterior in Toronto with mixed cladding and a flat roof.
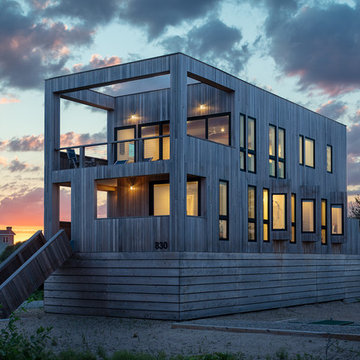
Medium sized and gey contemporary two floor detached house in Providence with wood cladding and a flat roof.

Upside Development completed an contemporary architectural transformation in Taylor Creek Ranch. Evolving from the belief that a beautiful home is more than just a very large home, this 1940’s bungalow was meticulously redesigned to entertain its next life. It's contemporary architecture is defined by the beautiful play of wood, brick, metal and stone elements. The flow interchanges all around the house between the dark black contrast of brick pillars and the live dynamic grain of the Canadian cedar facade. The multi level roof structure and wrapping canopies create the airy gloom similar to its neighbouring ravine.

Exterior rear of house.
Photo of a medium sized and gey contemporary two floor detached house in Minneapolis with vinyl cladding, a flat roof and a shingle roof.
Photo of a medium sized and gey contemporary two floor detached house in Minneapolis with vinyl cladding, a flat roof and a shingle roof.
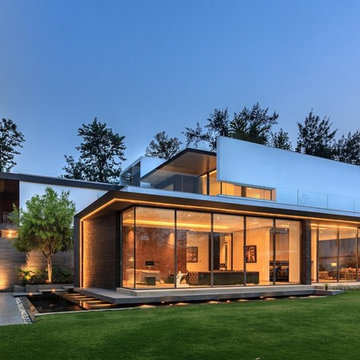
Ranjan Sharma
Design ideas for a gey contemporary two floor detached house in Delhi with mixed cladding and a flat roof.
Design ideas for a gey contemporary two floor detached house in Delhi with mixed cladding and a flat roof.
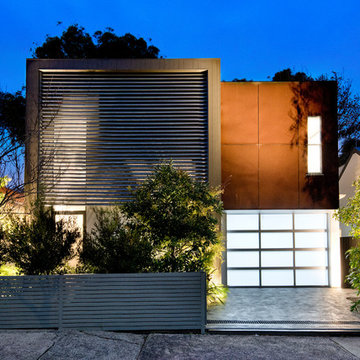
Pilcher Residential
This is an example of a gey contemporary two floor detached house in Sydney with mixed cladding and a flat roof.
This is an example of a gey contemporary two floor detached house in Sydney with mixed cladding and a flat roof.
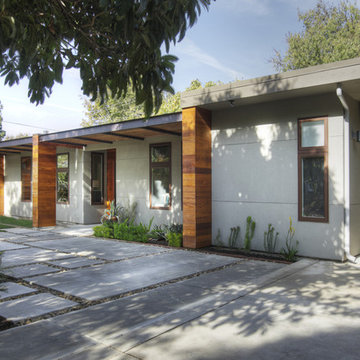
Photo of a medium sized and gey contemporary bungalow concrete detached house in Sacramento with a flat roof.
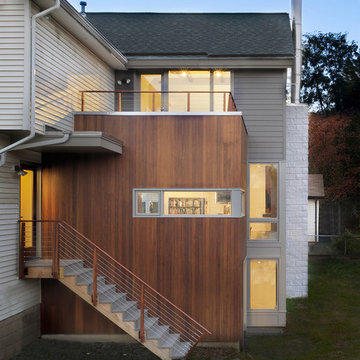
Adding onto an existing house, the Owners wanted to push the house more modern. The new "boxes" were clad in compatible material, with accents of concrete block and mahogany. Corner windows open the views.
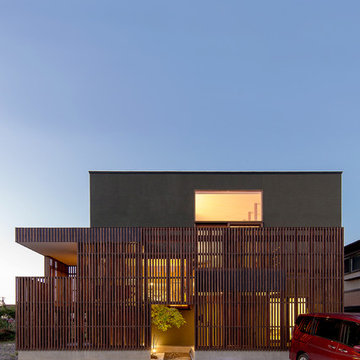
中2階にあるリビングテラスや玄関ポーチを木ルーバーでふわりと覆って、プライバシーを確保した開放的な住宅を目指しました。
建築工房DADA
Gey world-inspired two floor detached house in Other with mixed cladding and a flat roof.
Gey world-inspired two floor detached house in Other with mixed cladding and a flat roof.
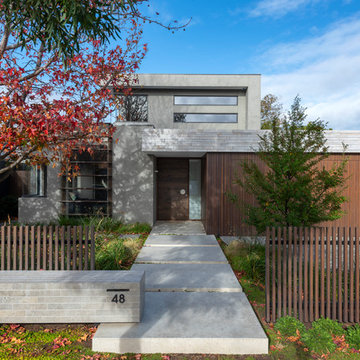
Design ideas for a gey contemporary two floor detached house in Melbourne with a flat roof and mixed cladding.
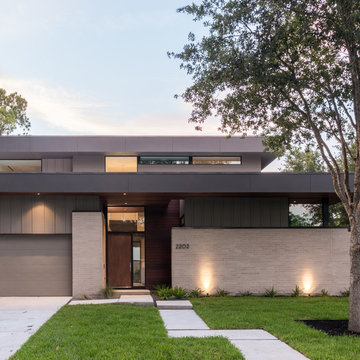
This is an example of a medium sized and gey contemporary two floor brick detached house in Houston with a flat roof.

Eichler in Marinwood - At the larger scale of the property existed a desire to soften and deepen the engagement between the house and the street frontage. As such, the landscaping palette consists of textures chosen for subtlety and granularity. Spaces are layered by way of planting, diaphanous fencing and lighting. The interior engages the front of the house by the insertion of a floor to ceiling glazing at the dining room.
Jog-in path from street to house maintains a sense of privacy and sequential unveiling of interior/private spaces. This non-atrium model is invested with the best aspects of the iconic eichler configuration without compromise to the sense of order and orientation.
photo: scott hargis
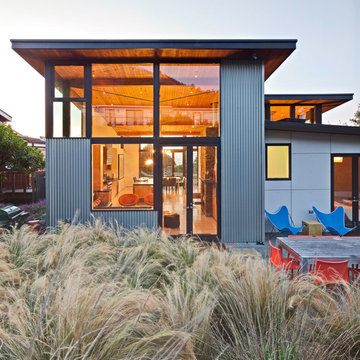
Design ideas for a large and gey beach style two floor house exterior in San Francisco with metal cladding and a flat roof.

Gey midcentury two floor front detached house in Denver with mixed cladding and a flat roof.
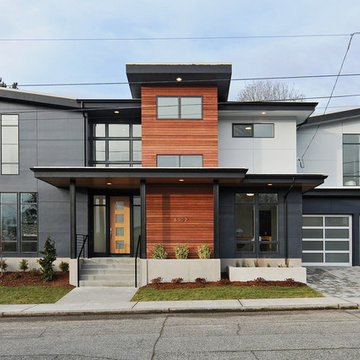
Modern home with two car garage, custom window package and professionally landscaped
Large and gey contemporary two floor detached house in Seattle with mixed cladding and a flat roof.
Large and gey contemporary two floor detached house in Seattle with mixed cladding and a flat roof.
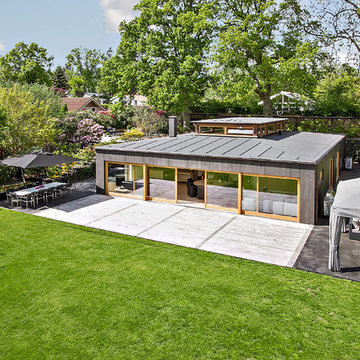
Luksussommerhus i Hornbæk
Sommerhus på internationalt niveau, opført i materialer fra øverste hylde såvel indvendigt som udvendigt, og som er stort set vedligeholdelsesfrit.
Det er beliggende på en fuldstændig ugenert grund med et utrolig smukt og meget letholdt haveanlæg med adskillige store solterrasser, og mange eksklusive detaljer.
Huset er aldeles velegnet til udlandsdanskere og andre der værdsætter et stort, helt ugenert og unikt sommerhus, hvor kun de bedste materialer og gennemtænkte arkitektoniske løsninger er benyttet.
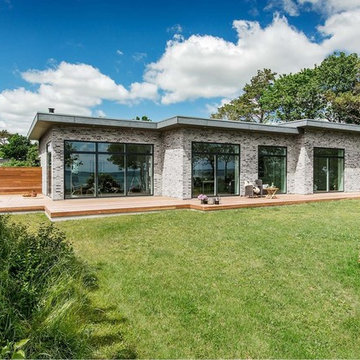
Medium sized and gey contemporary bungalow brick house exterior in Aarhus with a flat roof.
Gey House Exterior Ideas and Designs
1