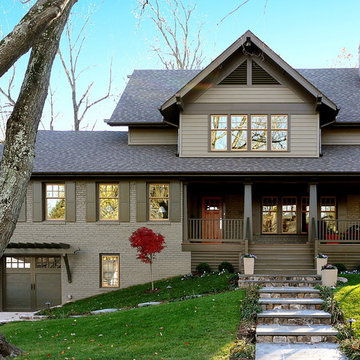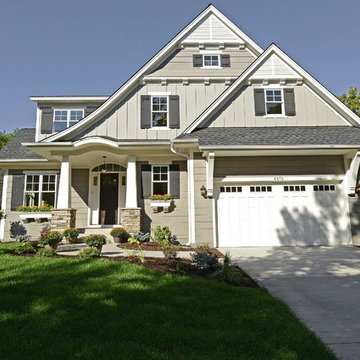Gey Traditional House Exterior Ideas and Designs
Refine by:
Budget
Sort by:Popular Today
1 - 20 of 29,192 photos
Item 1 of 3

We were challenged to restore and breathe new life into a beautiful but neglected Grade II* listed home.
The sympathetic renovation saw the introduction of two new bathrooms, a larger kitchen extension and new roof. We also restored neglected but beautiful heritage features, such as the 300-year-old windows and historic joinery and plasterwork.

Photography by Jeff Herr
This is an example of a gey classic two floor detached house in Atlanta with a hip roof and a shingle roof.
This is an example of a gey classic two floor detached house in Atlanta with a hip roof and a shingle roof.

Residential Design by Heydt Designs, Interior Design by Benjamin Dhong Interiors, Construction by Kearney & O'Banion, Photography by David Duncan Livingston

The goal for this Point Loma home was to transform it from the adorable beach bungalow it already was by expanding its footprint and giving it distinctive Craftsman characteristics while achieving a comfortable, modern aesthetic inside that perfectly caters to the active young family who lives here. By extending and reconfiguring the front portion of the home, we were able to not only add significant square footage, but create much needed usable space for a home office and comfortable family living room that flows directly into a large, open plan kitchen and dining area. A custom built-in entertainment center accented with shiplap is the focal point for the living room and the light color of the walls are perfect with the natural light that floods the space, courtesy of strategically placed windows and skylights. The kitchen was redone to feel modern and accommodate the homeowners busy lifestyle and love of entertaining. Beautiful white kitchen cabinetry sets the stage for a large island that packs a pop of color in a gorgeous teal hue. A Sub-Zero classic side by side refrigerator and Jenn-Air cooktop, steam oven, and wall oven provide the power in this kitchen while a white subway tile backsplash in a sophisticated herringbone pattern, gold pulls and stunning pendant lighting add the perfect design details. Another great addition to this project is the use of space to create separate wine and coffee bars on either side of the doorway. A large wine refrigerator is offset by beautiful natural wood floating shelves to store wine glasses and house a healthy Bourbon collection. The coffee bar is the perfect first top in the morning with a coffee maker and floating shelves to store coffee and cups. Luxury Vinyl Plank (LVP) flooring was selected for use throughout the home, offering the warm feel of hardwood, with the benefits of being waterproof and nearly indestructible - two key factors with young kids!
For the exterior of the home, it was important to capture classic Craftsman elements including the post and rock detail, wood siding, eves, and trimming around windows and doors. We think the porch is one of the cutest in San Diego and the custom wood door truly ties the look and feel of this beautiful home together.

Photo of a gey classic detached house in Boston with three floors, mixed cladding, a pitched roof, a shingle roof, a brown roof and shiplap cladding.

Photo by: Michele Lee Wilson
This is an example of a gey traditional bungalow detached house in San Francisco with a pitched roof and a shingle roof.
This is an example of a gey traditional bungalow detached house in San Francisco with a pitched roof and a shingle roof.

Photo of a medium sized and gey traditional two floor detached house in Chicago with concrete fibreboard cladding, a pitched roof and a shingle roof.

Custom Front Porch
Inspiration for a gey classic two floor detached house in Chicago with mixed cladding.
Inspiration for a gey classic two floor detached house in Chicago with mixed cladding.

Scott Chester
Gey and medium sized traditional two floor detached house in Atlanta with wood cladding, a pitched roof and a shingle roof.
Gey and medium sized traditional two floor detached house in Atlanta with wood cladding, a pitched roof and a shingle roof.

Rill Architects (Kay Kim)
Design ideas for a gey classic house exterior in DC Metro with mixed cladding.
Design ideas for a gey classic house exterior in DC Metro with mixed cladding.

Design ideas for a gey and medium sized classic two floor house exterior in Minneapolis with stone cladding and a pitched roof.

2019 -- Complete re-design and re-build of this 1,600 square foot home including a brand new 600 square foot Guest House located in the Willow Glen neighborhood of San Jose, CA.

We put a new roof on this home in Frederick that was hit with hail last summer. The shingles we installed are GAF Timberline HD shingles in the color Pewter Gray.

Photo of a medium sized and gey classic bungalow render detached house in Seattle with a hip roof and a shingle roof.

Inspiration for a large and gey classic two floor detached house in Seattle with mixed cladding, a pitched roof and a shingle roof.

Modern mountain aesthetic in this fully exposed custom designed ranch. Exterior brings together lap siding and stone veneer accents with welcoming timber columns and entry truss. Garage door covered with standing seam metal roof supported by brackets. Large timber columns and beams support a rear covered screened porch. (Ryan Hainey)

Architect: John Van Rooy Architecture
General Contractor: Moore Designs
Photo: edmunds studios
Inspiration for an expansive and gey traditional two floor house exterior in Milwaukee with stone cladding and a pitched roof.
Inspiration for an expansive and gey traditional two floor house exterior in Milwaukee with stone cladding and a pitched roof.

Aaron Leitz
This is an example of a medium sized and gey classic split-level house exterior in Seattle with concrete fibreboard cladding.
This is an example of a medium sized and gey classic split-level house exterior in Seattle with concrete fibreboard cladding.

Photos by Spacecrafting
Photo of a gey and large traditional two floor house exterior in Minneapolis with wood cladding and a pitched roof.
Photo of a gey and large traditional two floor house exterior in Minneapolis with wood cladding and a pitched roof.

Professionally Staged by Ambience at Home http://ambiance-athome.com/
Professionally Photographed by SpaceCrafting http://spacecrafting.com
Gey Traditional House Exterior Ideas and Designs
1