Glass House Exterior with a Shingle Roof Ideas and Designs
Refine by:
Budget
Sort by:Popular Today
1 - 20 of 44 photos
Item 1 of 3
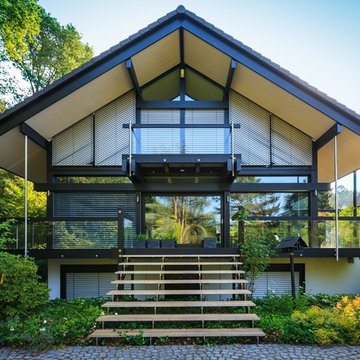
This is an example of a black contemporary two floor glass detached house in Cologne with a pitched roof and a shingle roof.
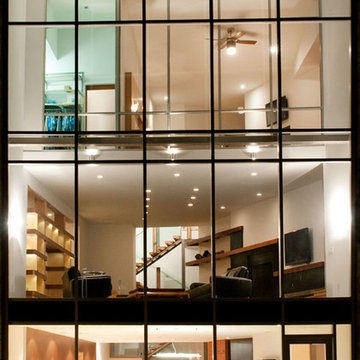
Night view from pool terrace.
Design ideas for a large and black modern glass detached house in Columbus with three floors, a flat roof and a shingle roof.
Design ideas for a large and black modern glass detached house in Columbus with three floors, a flat roof and a shingle roof.
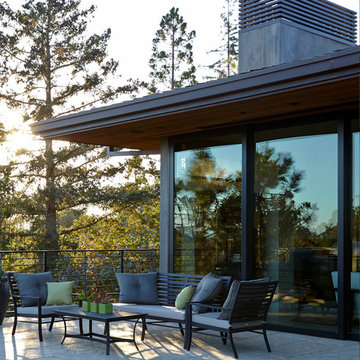
Photo Credit: Eric Zepeda
Design ideas for a medium sized and gey contemporary two floor glass detached house in San Francisco with a flat roof and a shingle roof.
Design ideas for a medium sized and gey contemporary two floor glass detached house in San Francisco with a flat roof and a shingle roof.
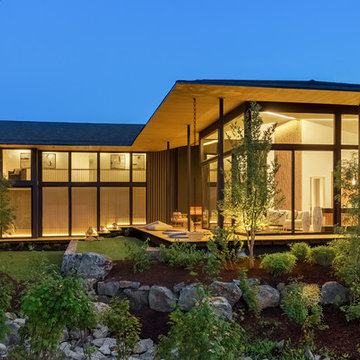
Justin Krug Photography
Design ideas for an expansive contemporary two floor glass detached house in Portland with a flat roof and a shingle roof.
Design ideas for an expansive contemporary two floor glass detached house in Portland with a flat roof and a shingle roof.
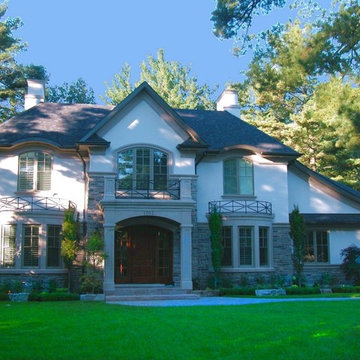
New Age Design
Large and multi-coloured traditional two floor glass detached house in Toronto with a hip roof and a shingle roof.
Large and multi-coloured traditional two floor glass detached house in Toronto with a hip roof and a shingle roof.
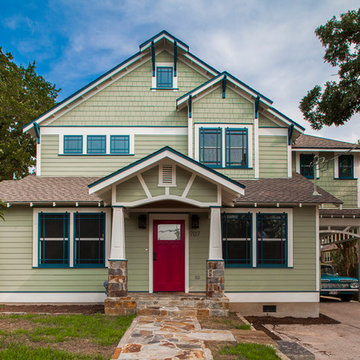
Street facade, house just completed.
Original house included the front porch and low roof. The original front porch remains, but finishes were updated.
A second level, the side addition (carport and the room above) and an extension to the back of the home were added.
Owner's wanted me to respect the existing house and the character of the older neighborhood, so that the finished home would still fit into its context.
Construction by CG&S Design-Build
Photo: Tre Dunham, Fine Focus Photography
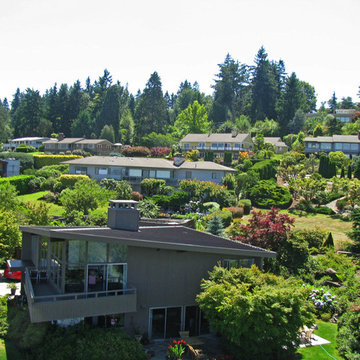
This is an example of a large and black contemporary split-level glass detached house in Seattle with a lean-to roof and a shingle roof.
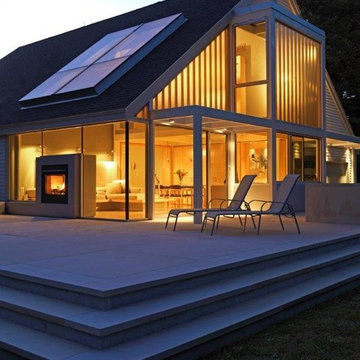
Outdoor lounge are and patio outside Communal Retreat. Exterior view of the two-sided fireplace.
This is an example of a medium sized and multi-coloured contemporary two floor glass detached house in Boston with a pitched roof and a shingle roof.
This is an example of a medium sized and multi-coloured contemporary two floor glass detached house in Boston with a pitched roof and a shingle roof.
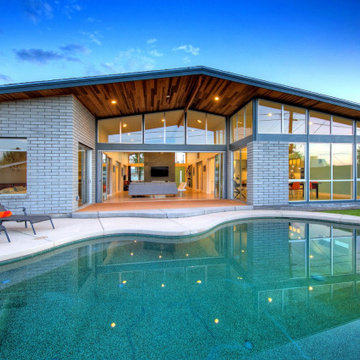
Design ideas for a medium sized and gey retro bungalow glass detached house in Phoenix with a pitched roof and a shingle roof.
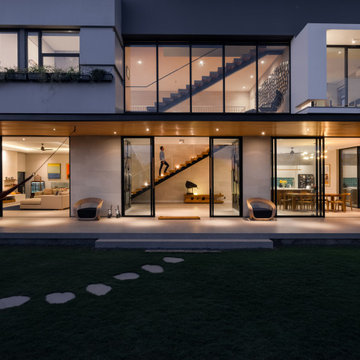
This is an example of a large and gey modern glass detached house in Other with three floors, a flat roof and a shingle roof.
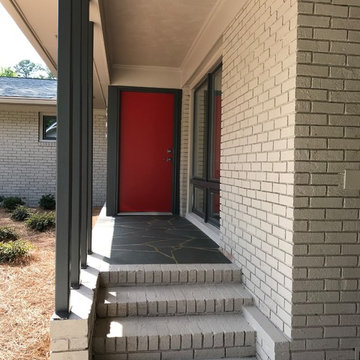
We took the original steel pipe columns and redistributed them, remaining true to the original feel of the Front Entry. the Red door invites people to enter.
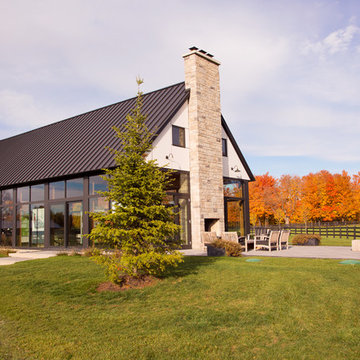
Award winning sales center at Braestone
Inspiration for a large and white farmhouse bungalow glass detached house in Toronto with a shingle roof.
Inspiration for a large and white farmhouse bungalow glass detached house in Toronto with a shingle roof.
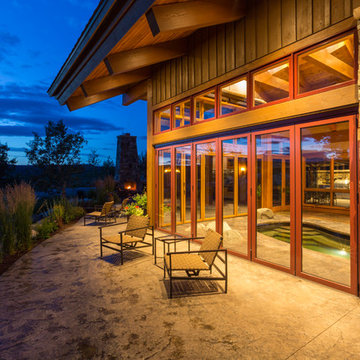
Tim Murphy Photography
Photo of a large and brown rustic two floor glass detached house in Denver with a lean-to roof and a shingle roof.
Photo of a large and brown rustic two floor glass detached house in Denver with a lean-to roof and a shingle roof.
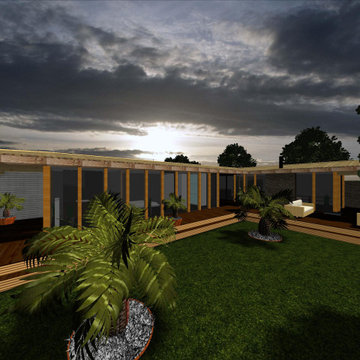
Das Solarhaus-Modell-001 ist ein Bio-klimatisches Haus in einer passiven-Solar-Architektur aus Holz und Glas konzipiert, umweltschonend, zukunftsorientiert und kostengünstig
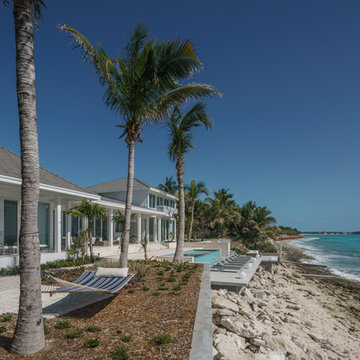
Large and white beach style two floor glass detached house in Miami with a pitched roof and a shingle roof.
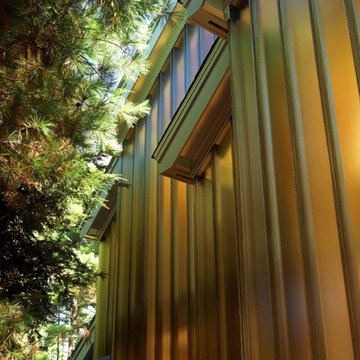
Exterior translucent glass facade of the yoga studio letting light penetrate into the studio while providing privacy.
Design ideas for a medium sized and multi-coloured contemporary two floor glass detached house in Boston with a pitched roof and a shingle roof.
Design ideas for a medium sized and multi-coloured contemporary two floor glass detached house in Boston with a pitched roof and a shingle roof.
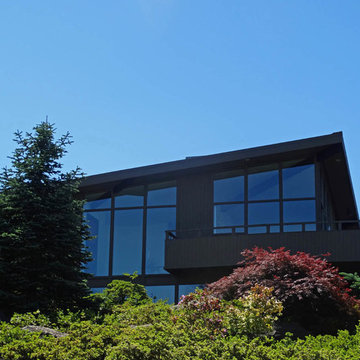
This is an example of a large and black contemporary split-level glass detached house in Seattle with a lean-to roof and a shingle roof.
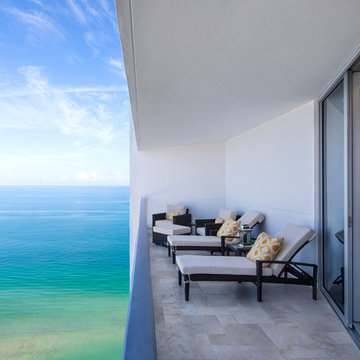
Photo credit: Paul Stoppi
The balcony of the Ocean Palms condominium in Hollywood, FL
This is an example of a small and white classic glass flat in Miami with three floors, a flat roof and a shingle roof.
This is an example of a small and white classic glass flat in Miami with three floors, a flat roof and a shingle roof.
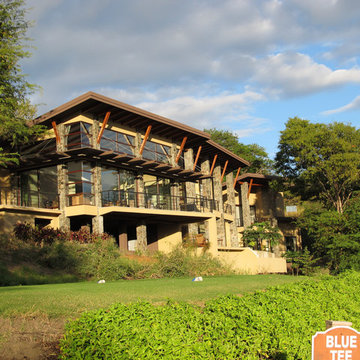
Quinn Kirkpatrick
Large and beige contemporary glass detached house in Other with three floors, a lean-to roof and a shingle roof.
Large and beige contemporary glass detached house in Other with three floors, a lean-to roof and a shingle roof.
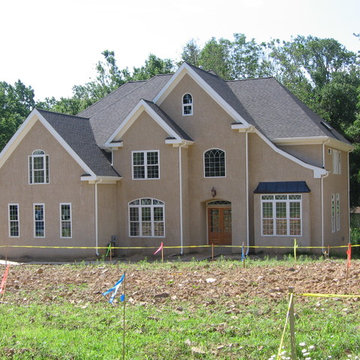
Large and beige traditional two floor glass detached house in Philadelphia with a shingle roof.
Glass House Exterior with a Shingle Roof Ideas and Designs
1