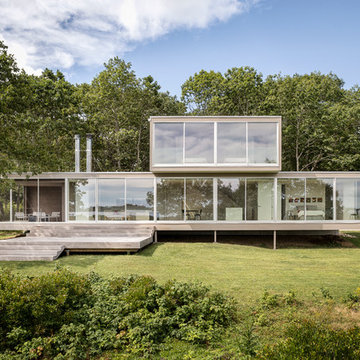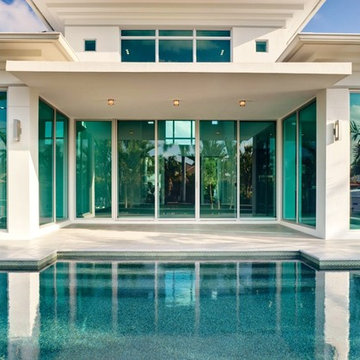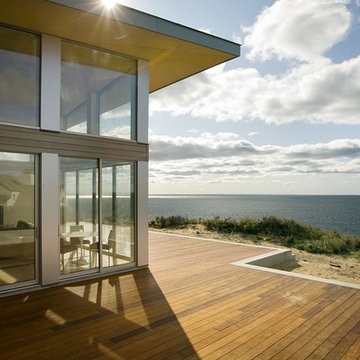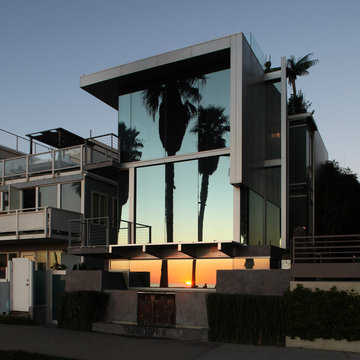Glass House Exterior Ideas and Designs
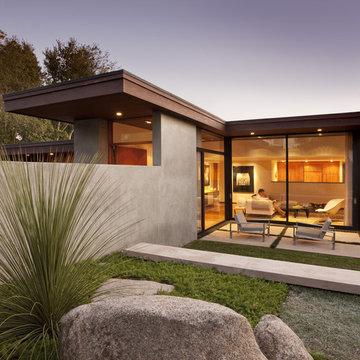
Architect: Brett Ettinger
Photo Credit: Jim Bartsch Photography
Award Winner: Master Design Award
This is an example of a modern bungalow glass house exterior in Santa Barbara.
This is an example of a modern bungalow glass house exterior in Santa Barbara.
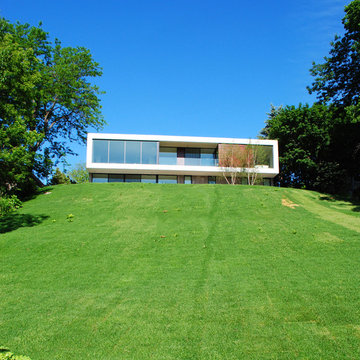
Modern lake house. Lakeside view of stucco clad main level over site cast concrete lower level walkout.
Inspiration for a medium sized modern two floor glass house exterior in Minneapolis.
Inspiration for a medium sized modern two floor glass house exterior in Minneapolis.
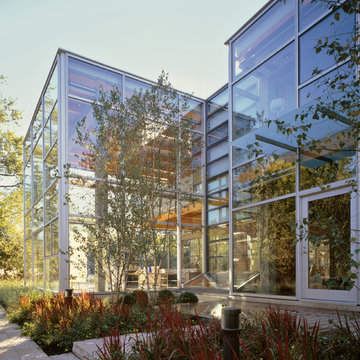
Photography-Hedrich Blessing
Glass House:
The design objective was to build a house for my wife and three kids, looking forward in terms of how people live today. To experiment with transparency and reflectivity, removing borders and edges from outside to inside the house, and to really depict “flowing and endless space”. To construct a house that is smart and efficient in terms of construction and energy, both in terms of the building and the user. To tell a story of how the house is built in terms of the constructability, structure and enclosure, with the nod to Japanese wood construction in the method in which the concrete beams support the steel beams; and in terms of how the entire house is enveloped in glass as if it was poured over the bones to make it skin tight. To engineer the house to be a smart house that not only looks modern, but acts modern; every aspect of user control is simplified to a digital touch button, whether lights, shades/blinds, HVAC, communication/audio/video, or security. To develop a planning module based on a 16 foot square room size and a 8 foot wide connector called an interstitial space for hallways, bathrooms, stairs and mechanical, which keeps the rooms pure and uncluttered. The base of the interstitial spaces also become skylights for the basement gallery.
This house is all about flexibility; the family room, was a nursery when the kids were infants, is a craft and media room now, and will be a family room when the time is right. Our rooms are all based on a 16’x16’ (4.8mx4.8m) module, so a bedroom, a kitchen, and a dining room are the same size and functions can easily change; only the furniture and the attitude needs to change.
The house is 5,500 SF (550 SM)of livable space, plus garage and basement gallery for a total of 8200 SF (820 SM). The mathematical grid of the house in the x, y and z axis also extends into the layout of the trees and hardscapes, all centered on a suburban one-acre lot.

Andrea Brizzi
Photo of a large and beige world-inspired bungalow glass detached house in Hawaii with a hip roof and a metal roof.
Photo of a large and beige world-inspired bungalow glass detached house in Hawaii with a hip roof and a metal roof.
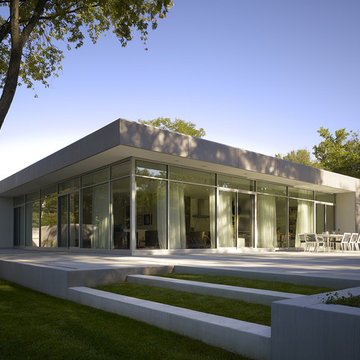
construction - goldberg general contracting, inc.
interiors - sherry koppel design
photography - Steve hall / hedrich blessing
landscape - Schmechtig Landscapes, Wade Harvey, project director
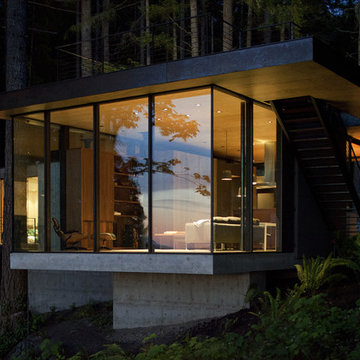
Jeremy Bitterman
Photo of a modern glass house exterior in Seattle with a flat roof.
Photo of a modern glass house exterior in Seattle with a flat roof.
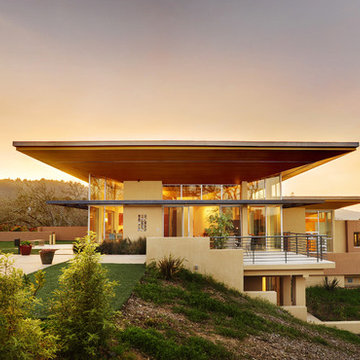
Bernard Andre Photography
Photo of a retro bungalow glass house exterior in San Francisco.
Photo of a retro bungalow glass house exterior in San Francisco.
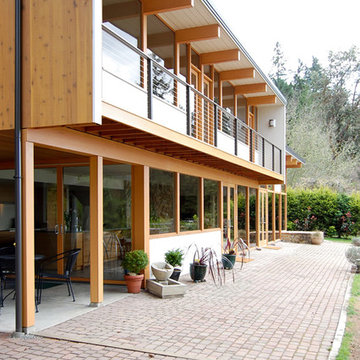
Design ideas for a modern two floor glass house exterior in Seattle with a flat roof.
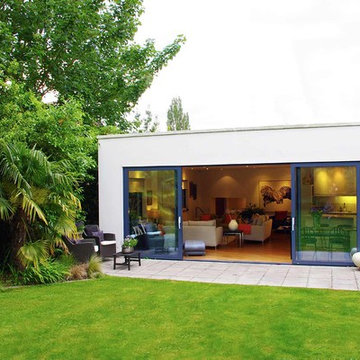
Large full height sliding windows and doors leading from living room out to the garden, allowing the interior and exterior to function as one.
Expansive and white modern bungalow glass house exterior in London with a flat roof.
Expansive and white modern bungalow glass house exterior in London with a flat roof.
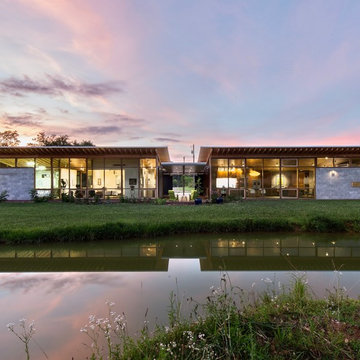
photo: Fredrik Brauer
Design ideas for a gey contemporary bungalow glass detached house in Atlanta with a flat roof.
Design ideas for a gey contemporary bungalow glass detached house in Atlanta with a flat roof.
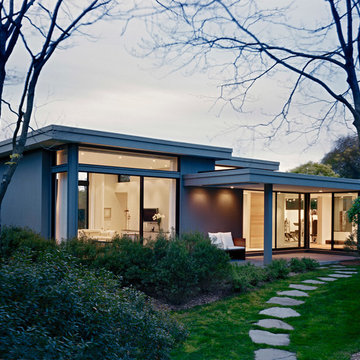
Jeff Heatley
Medium sized and gey modern bungalow glass house exterior in New York with a flat roof.
Medium sized and gey modern bungalow glass house exterior in New York with a flat roof.
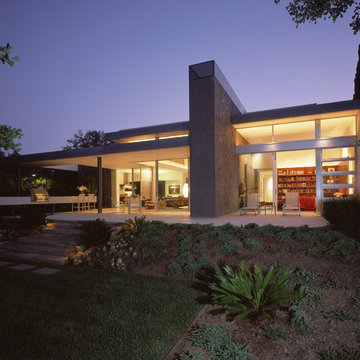
Situated on a sloping corner lot across from an elementary school, the Boxenbaum House orients itself away from two perimeter streets towards rear and side outdoor spaces and gardens for privacy and serenity. (Photo: Juergen Nogai)
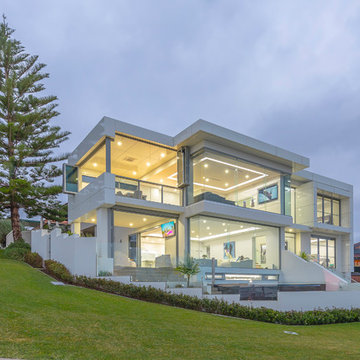
Proper Photography
White contemporary two floor glass detached house in Perth with a flat roof.
White contemporary two floor glass detached house in Perth with a flat roof.
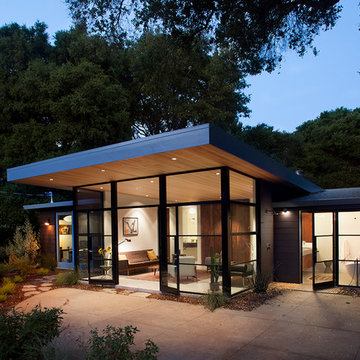
Photo of a midcentury bungalow glass house exterior in San Francisco.

Liam Frederick
Photo of a large modern bungalow glass house exterior in Phoenix with a flat roof.
Photo of a large modern bungalow glass house exterior in Phoenix with a flat roof.
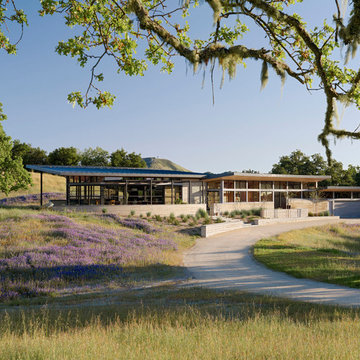
Embodying the owner’s love for modern ranch house architecture, this innovative home, designed with Feldman Architecture, sits lightly on its site and connects outwards to the Preserve’s landscape. We located the structure at the lowest point between surrounding hills so that it would be as visually inconspicuous as possible. Rammed earth walls, built using earth excavated from the site, define outdoor living spaces and serve to retain the soil along the edges of the drive and at patio spaces. Within the outdoor living spaces surrounding the buildings, native plants are combined with succulents and ornamental plants to contrast with the open grassland and provide a rich setting for entertaining, while garden areas to the south are stepped and allowed to erode on the edges, blending into the hillside. Sitting prominently adjacent to the home, three tanks capture rainwater for irrigation and are a clear indication of water available for the landscape throughout the year. LEED Platinum certification.
Photo by Joe Fletcher.
Glass House Exterior Ideas and Designs
1
