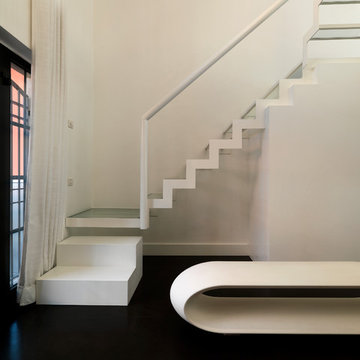Glass Staircase with Open Risers Ideas and Designs
Refine by:
Budget
Sort by:Popular Today
1 - 20 of 570 photos
Item 1 of 3

To create a more open plan, our solution was to replace the current enclosed stair with an open, glass stair and to create a proper dining space where the third bedroom used to be. This allows the light from the large living room windows to cascade down the length of the apartment brightening the front entry. The Venetian plaster wall anchors the new stair case and LED lights illuminate each glass tread.
Photography: Anice Hoachlander, Hopachlander Davis Photography
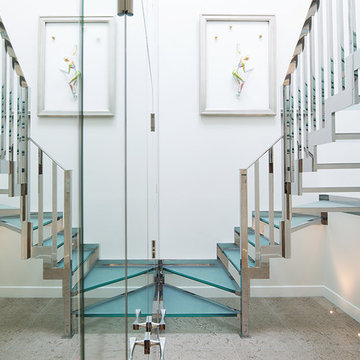
This is an example of a contemporary glass curved staircase in London with open risers.
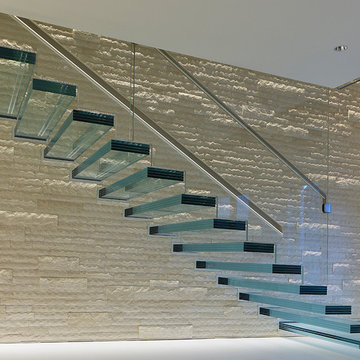
all glass floating staircase design&build
glass tread option:
1/2/+1/2 laminated tempered glass,
3/8+3/8+3/8 laminated tempered glass
1/2/+1/2+1/2 laminated tempered glass
glass color: clear glass or low iron glass
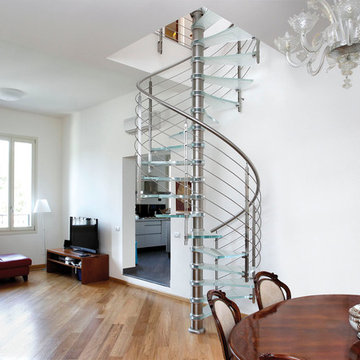
Design ideas for a contemporary glass spiral wire cable railing staircase in San Francisco with open risers and feature lighting.
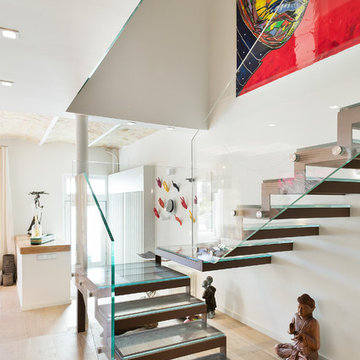
Escalera / Staircase
Photo of a large contemporary glass u-shaped glass railing staircase in Barcelona with open risers and feature lighting.
Photo of a large contemporary glass u-shaped glass railing staircase in Barcelona with open risers and feature lighting.

Walnut Handrail w/piano finish
Large contemporary glass curved staircase in New York with open risers.
Large contemporary glass curved staircase in New York with open risers.
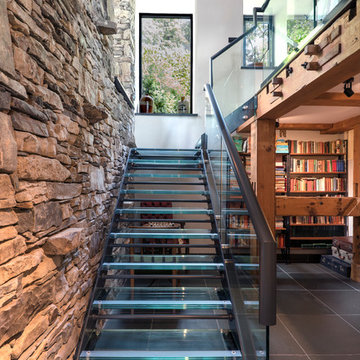
Brian Ormerod
Contemporary glass l-shaped staircase in Other with open risers.
Contemporary glass l-shaped staircase in Other with open risers.
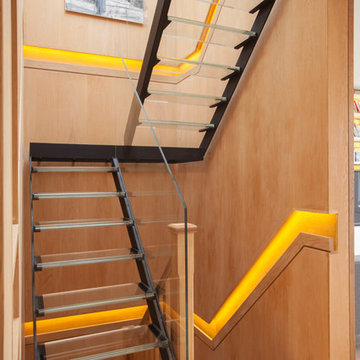
This is an example of a contemporary glass u-shaped staircase in London with open risers.
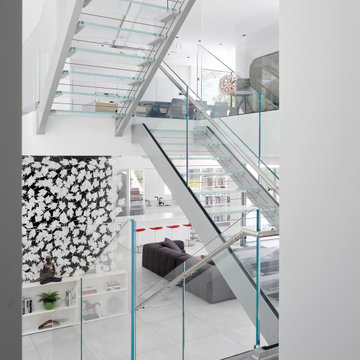
This is an example of a contemporary glass u-shaped glass railing staircase in San Francisco with open risers.
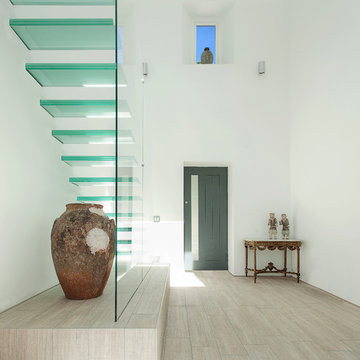
Martin Gardner, spacialimages.com
Design ideas for a contemporary glass floating staircase in Hampshire with open risers.
Design ideas for a contemporary glass floating staircase in Hampshire with open risers.
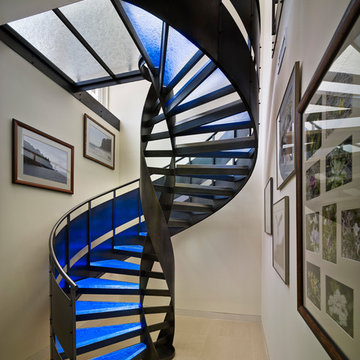
Photo: Barry Halkin
Photo of a contemporary glass spiral staircase in Philadelphia with open risers.
Photo of a contemporary glass spiral staircase in Philadelphia with open risers.
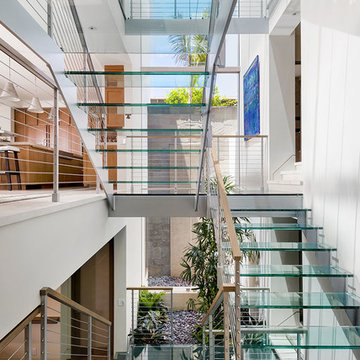
PROJECT
Glass stairs and skylight separating two halves of a Hermosa Beach Strand Home.
TEAM
Architect: Ryan Knowlton, A.I.A.
Builder: Tomaro Design Build Inc.
NOTEWORTHY FEATURES
Glass and Steel stairs with integrated guardrail lighting
250 square foot skylight with internal drainage system
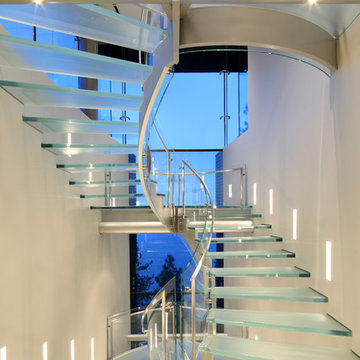
Five story elliptical staircase in glass.
Photographer: Erhard Pfeiffer
Photo of a contemporary glass staircase in Other with open risers.
Photo of a contemporary glass staircase in Other with open risers.
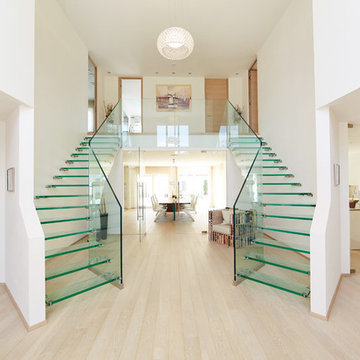
twin glass stairs for entrance hall of residential property in Germany
Medium sized contemporary glass floating staircase in Stuttgart with open risers.
Medium sized contemporary glass floating staircase in Stuttgart with open risers.
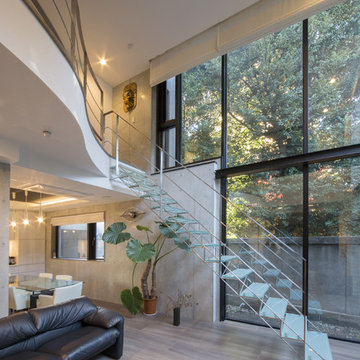
リビングは吹き抜けとなっており、コーナー部分はL型に開いた光溢れるダイナミックな開放感と透明感のあるガラスの階段がシンボルとなっています。
Design ideas for a contemporary glass straight staircase in Tokyo with open risers.
Design ideas for a contemporary glass straight staircase in Tokyo with open risers.
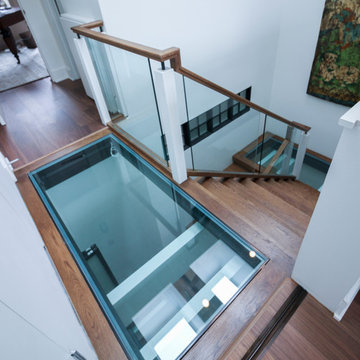
These stairs span over three floors and each level is cantilevered on two central spine beams; lack of risers and see-thru glass landings allow for plenty of natural light to travel throughout the open stairwell and into the adjacent open areas; 3 1/2" white oak treads and stringers were manufactured by our craftsmen under strict quality control standards, and were delivered and installed by our experienced technicians. CSC 1976-2020 © Century Stair Company LLC ® All Rights Reserved.
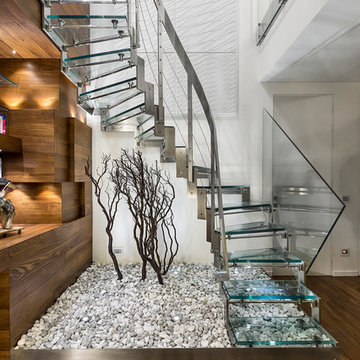
Antonio e Roberto Tartaglione
Contemporary glass u-shaped staircase in Bari with open risers.
Contemporary glass u-shaped staircase in Bari with open risers.
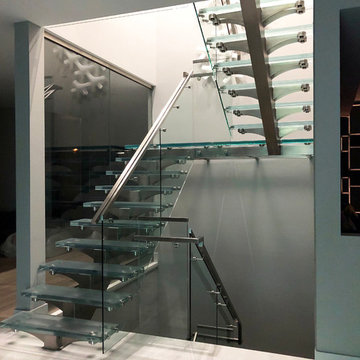
Custom designed and built glass and stainless steel staircase. Steps are made of laminated glass panels. All parts of the staircase are custom made.
Stainless steel base has built-in lighting.
Photo by Leo Kaz Design
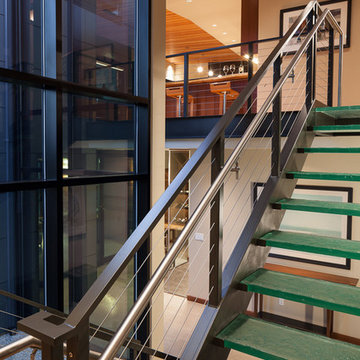
This view is of the two story space and staircase to the lower level. Painted steel channel stringers, textured slumped glass treads and stainless steel cables add to the an open and transparent staircase.
www.Envision-Architecture.biz
William Wright Photography
Glass Staircase with Open Risers Ideas and Designs
1
