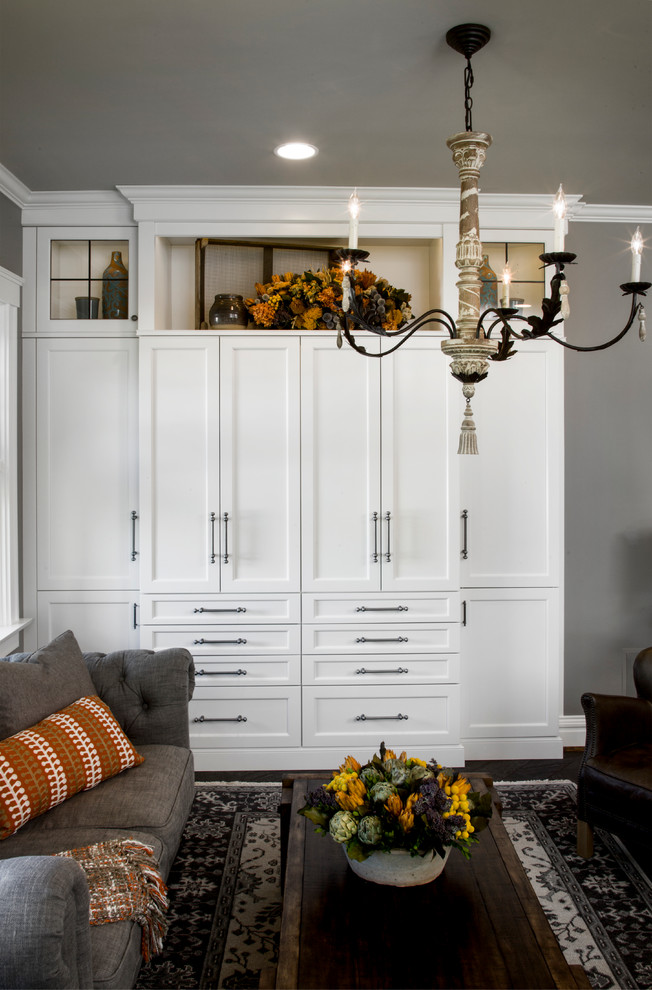
Gothic Kitchen Remodel in Hyde Park
Transitional Living Room, Cincinnati
Cozy seating area located at the far end of remodeled kitchen space. Features beautiful 18th century Acanthus Leaf Chandelier, white on maple cabinets, and recessed can lighting.
Neals Design Remodel
Robin Victor Goetz

FAMILY ROOM CABINET FOR TV AND STORAGE