Green Cloakroom with Grey Worktops Ideas and Designs

This historic 1840’s Gothic Revival home perched on the harbor, presented an array of challenges: they included a narrow-restricted lot cozy to the neighboring properties, a sensitive coastal location, and a structure desperately in need of major renovations.
The renovation concept respected the historic notion of individual rooms and connecting hallways, yet wanted to take better advantage of water views. The solution was an expansion of windows on the water siding of the house, and a small addition that incorporates an open kitchen/family room concept, the street face of the home was historically preserved.
The interior of the home has been completely refreshed, bringing in a combined reflection of art and family history with modern fanciful choices.
Adds testament to the successful renovation, the master bathroom has been described as “full of rainbows” in the morning.

Photo: Rachel Loewen © 2019 Houzz
Design ideas for a scandi cloakroom in Chicago with flat-panel cabinets, light wood cabinets, white tiles, metro tiles, green walls, a vessel sink, grey worktops and wallpapered walls.
Design ideas for a scandi cloakroom in Chicago with flat-panel cabinets, light wood cabinets, white tiles, metro tiles, green walls, a vessel sink, grey worktops and wallpapered walls.
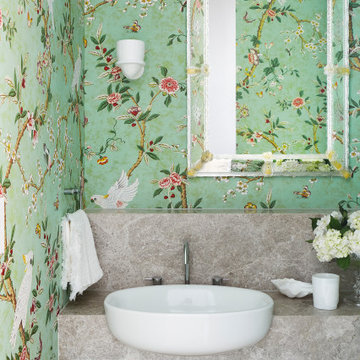
This is an example of a small contemporary cloakroom in Other with light wood cabinets, green walls, marble worktops, grey worktops, a floating vanity unit, wallpapered walls, flat-panel cabinets and a vessel sink.
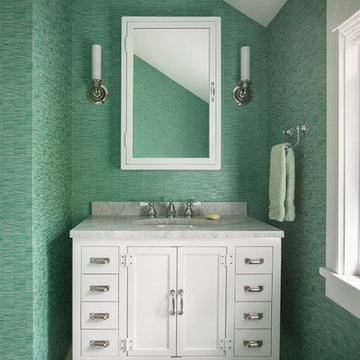
Trent Bell Photography
Design ideas for a beach style cloakroom in Portland Maine with freestanding cabinets, white cabinets, green walls, a submerged sink, grey floors and grey worktops.
Design ideas for a beach style cloakroom in Portland Maine with freestanding cabinets, white cabinets, green walls, a submerged sink, grey floors and grey worktops.

Мы кардинально пересмотрели планировку этой квартиры. Из однокомнатной она превратилась в почти в двухкомнатную с гардеробной и кухней нишей.
Помимо гардеробной в спальне есть шкаф. В ванной комнате есть место для хранения бытовой химии и полотенец. В квартире много света, благодаря использованию стеклянной перегородки. Есть запасные посадочные места (складные стулья в шкафу). Подвесной светильник над столом можно перемещать (если нужно подвинуть стол), цепляя длинный провод на дополнительные крепления в потолке.

The powder room is placed perfectly for great room guests to use. Photography by Diana Todorova
This is an example of a medium sized coastal cloakroom in Tampa with beaded cabinets, white cabinets, a one-piece toilet, white tiles, white walls, light hardwood flooring, a submerged sink, marble worktops, beige floors and grey worktops.
This is an example of a medium sized coastal cloakroom in Tampa with beaded cabinets, white cabinets, a one-piece toilet, white tiles, white walls, light hardwood flooring, a submerged sink, marble worktops, beige floors and grey worktops.
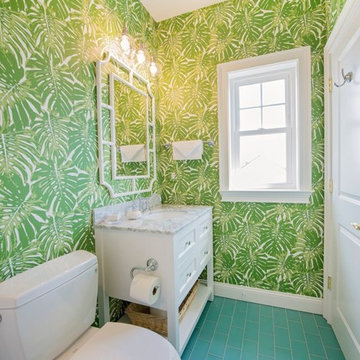
Bonnie Jean
Coastal cloakroom in Other with shaker cabinets, white cabinets, a two-piece toilet, green walls, a submerged sink, marble worktops, turquoise floors and grey worktops.
Coastal cloakroom in Other with shaker cabinets, white cabinets, a two-piece toilet, green walls, a submerged sink, marble worktops, turquoise floors and grey worktops.
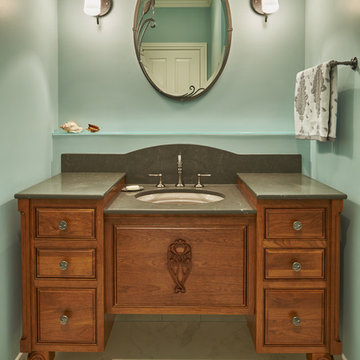
Los Gatos powder room in style of Art Nouveau! With the great products and creativity we get amazing projects and happy, satisfied clients.
Caesarstone Classico / Piatra Grey countertop, Crystal cabinets, fully custom, cherry wood with nutmeg stain, inset with beaded detail. Mirror by Hubbardton Forge. Sink by Kohler Devonshire in Cashmere color. Knobs by Berenson Decorative Hardware, Art Nouveau collection. Tile by Crossville porcelain field and tile, Virtue series — in Los Gatos, California.
Dean J Birinyi
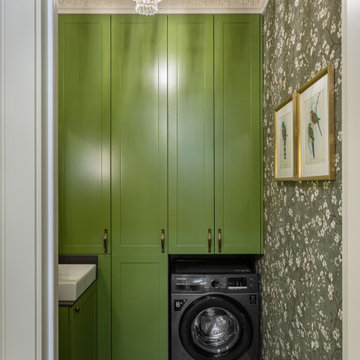
Small classic cloakroom in Moscow with raised-panel cabinets, green cabinets, a wall mounted toilet, ceramic flooring, a built-in sink, solid surface worktops, multi-coloured floors, grey worktops and a built in vanity unit.

This is an example of a small midcentury cloakroom in Austin with grey cabinets, grey tiles, stone tiles, grey walls, a wall-mounted sink, grey worktops, a floating vanity unit and soapstone worktops.
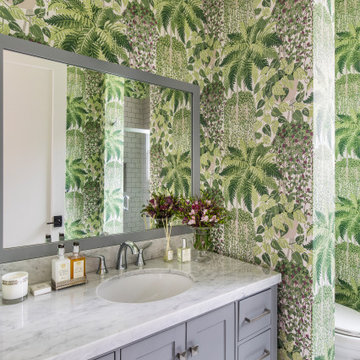
A powder bath comes alive with lush wallpaper.
This is an example of a classic cloakroom in Portland with shaker cabinets, grey cabinets, marble worktops, grey worktops, a built in vanity unit, wallpapered walls, green walls, a submerged sink and grey floors.
This is an example of a classic cloakroom in Portland with shaker cabinets, grey cabinets, marble worktops, grey worktops, a built in vanity unit, wallpapered walls, green walls, a submerged sink and grey floors.

Contemporary cloakroom in San Francisco with flat-panel cabinets, medium wood cabinets, multi-coloured walls, a submerged sink, marble worktops, grey floors, grey worktops, a floating vanity unit and wallpapered walls.

A little jewel box powder room off the kitchen. A vintage vanity found at Brimfield, copper sink, oil rubbed bronze fixtures, lighting and mirror, and Sanderson wallpaper complete the old/new look!
Karissa Vantassel Photography
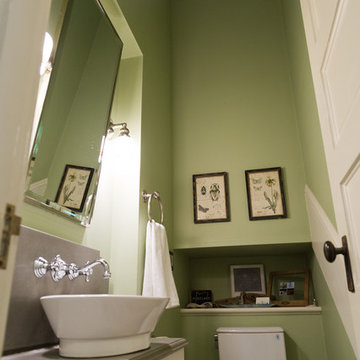
Sung Kokko Photography
Photo of a small traditional cloakroom in Portland with flat-panel cabinets, white cabinets, a two-piece toilet, grey tiles, green walls, lino flooring, a vessel sink, concrete worktops, brown floors and grey worktops.
Photo of a small traditional cloakroom in Portland with flat-panel cabinets, white cabinets, a two-piece toilet, grey tiles, green walls, lino flooring, a vessel sink, concrete worktops, brown floors and grey worktops.
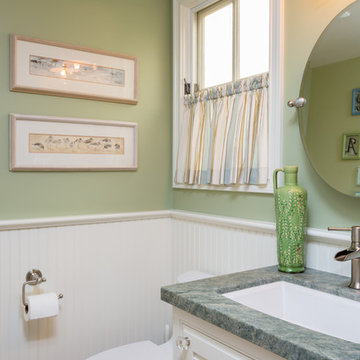
A beach-themed powder room with real tongue and groove wainscot. The light green and white color scheme combined with the marble countertops give this bathroom an airy, clean feeling.
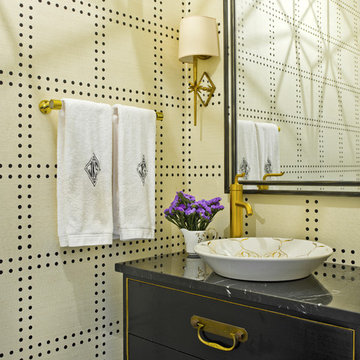
Powder Room by Brynn Olson Design Group, Photography by Cynthia Lynn Kim
Design ideas for a classic cloakroom in Chicago with black cabinets, beige walls, a vessel sink and grey worktops.
Design ideas for a classic cloakroom in Chicago with black cabinets, beige walls, a vessel sink and grey worktops.
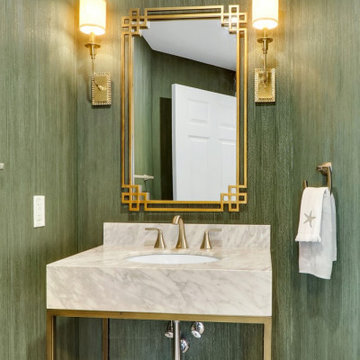
The Powder Room is a dramatic space with rich green textured wallcovering and warm brass fixtures with greek key details.
Small nautical cloakroom in Other with open cabinets, green walls, porcelain flooring, marble worktops, beige floors and grey worktops.
Small nautical cloakroom in Other with open cabinets, green walls, porcelain flooring, marble worktops, beige floors and grey worktops.
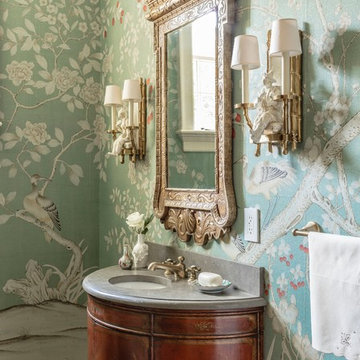
The Historic Home lies at the heart of Michael Carter’s passion for interior design. Well versed in the academics of period architecture and antiques, Carter continues to be called on to bring fresh and inspiring ideas to historic properties that are undergoing restoration or redecoration. It is never the goal to have these homes feel like museums. Instead, Carter & Company strives to blend the function of contemporary life with design ideas that are appropriate – they respect the past in a way that is stylish, timeless and elegant.

Cabinets: Bentwood, Ventura, Golden Bamboo, Natural
Hardware: Rich, Autore 160mm Pull, Polished Chrome
Countertop: Marble, Eased & Polished, Verde Rainforest
Wall Mount Faucet: California Faucet, "Tiburon" Wall Mount Faucet Trim 8 1/2" Proj, Polished Chrome
Sink: DecoLav, 20 1/4"w X 15"d X 5 1/8"h Above Counter Lavatory, White
Tile: Emser, "Times Square" 12"x24" Porcelain Tile, White
Mirror: 42"x30"
Photo by David Merkel
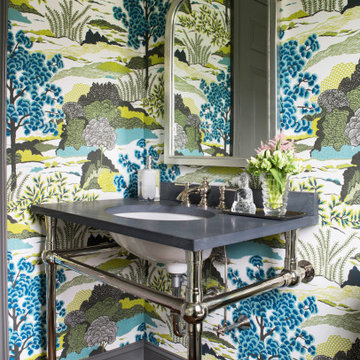
This is an example of a medium sized classic cloakroom in New York with freestanding cabinets, multi-coloured walls, a console sink, brown floors, grey worktops, a built in vanity unit and wallpapered walls.
Green Cloakroom with Grey Worktops Ideas and Designs
1