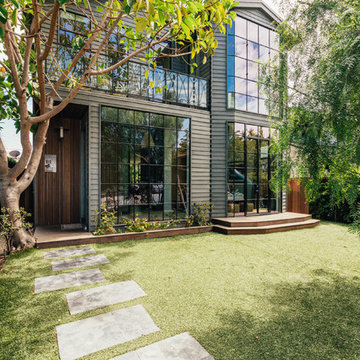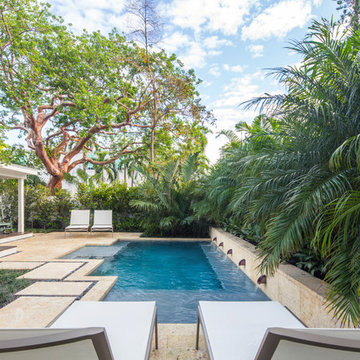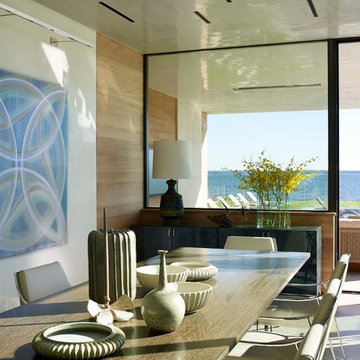Coastal Green Home Design Photos

Photo of a beach style bathroom in Dallas with black cabinets, an alcove shower, black tiles, cement flooring, multi-coloured floors, a hinged door, white worktops and open cabinets.
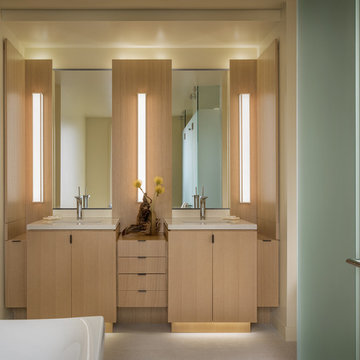
Photo of a nautical ensuite bathroom in Other with flat-panel cabinets, light wood cabinets, a freestanding bath, a corner shower, white walls, a submerged sink, white floors, a hinged door and white worktops.
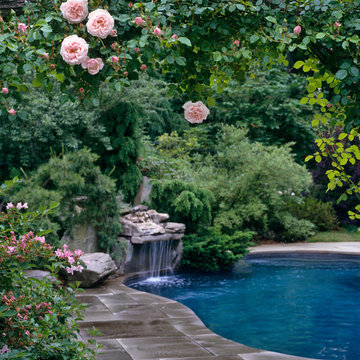
This is an example of a large nautical back patio in New York with brick paving.
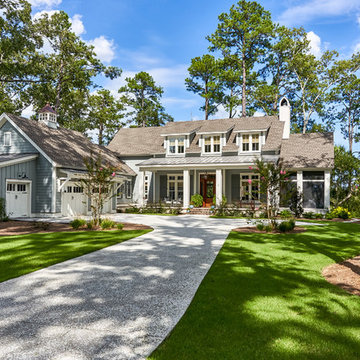
Tom Jenkins Photography
Photo of a large and blue nautical two floor detached house in Charleston with wood cladding and a shingle roof.
Photo of a large and blue nautical two floor detached house in Charleston with wood cladding and a shingle roof.

Coastal l-shaped enclosed kitchen in Bridgeport with a submerged sink, shaker cabinets, blue cabinets, blue splashback, stainless steel appliances, medium hardwood flooring, multiple islands, brown floors and grey worktops.

Spacecrafting Photography
Photo of a medium sized beach style conservatory in Minneapolis with beige floors and travertine flooring.
Photo of a medium sized beach style conservatory in Minneapolis with beige floors and travertine flooring.

The hardwood floors are a custom 3/4" x 10" Select White Oak plank with a hand wirebrush and custom stain & finish created by Gaetano Hardwood Floors, Inc.
Home Builder: Patterson Custom Homes
Ryan Garvin Photography
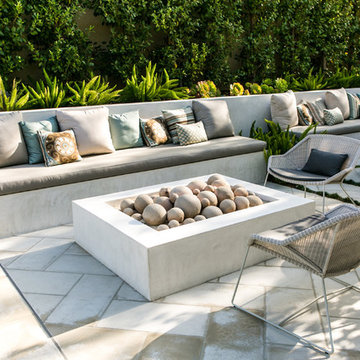
Landscape/exterior design - Molly Wood Garden Design
Photo - Lane Dittoe
Coastal patio in Orange County.
Coastal patio in Orange County.
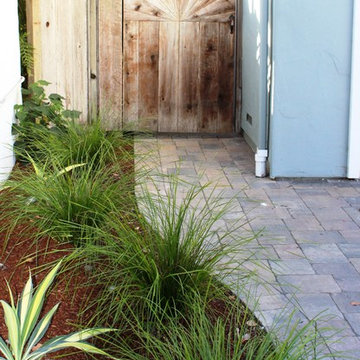
This cute beach house in the iconic Pleasure Point neighborhood needed an overhaul after years of salt spray and neglect. My client wanted low-maintenance plants, year-round color and succulents. He also wanted a peaceful, zen-like environment. We chose neutral pavers in greys and tans in a simple pattern for the driveway and flagstone for the patio that matched the new colors of the home. The plant palette is simple yet striking and about as low-maintenance as you can get. A beautiful waterfall cascades over stone and percolates gradually into the drycreek. A perfect spot for unwinding with a glass of wine after a long day.
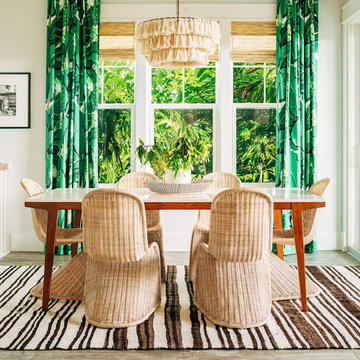
Seamus Payne
Inspiration for a medium sized coastal dining room in Other with beige walls, concrete flooring, no fireplace and grey floors.
Inspiration for a medium sized coastal dining room in Other with beige walls, concrete flooring, no fireplace and grey floors.
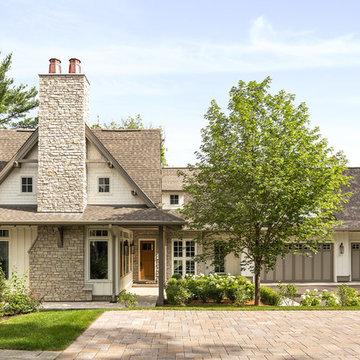
Spacecrafting Photography
Design ideas for a beach style house exterior in Minneapolis.
Design ideas for a beach style house exterior in Minneapolis.

Design ideas for a large and white nautical two floor render and rear detached house in Miami with a tiled roof, a hip roof, a brown roof and shingles.
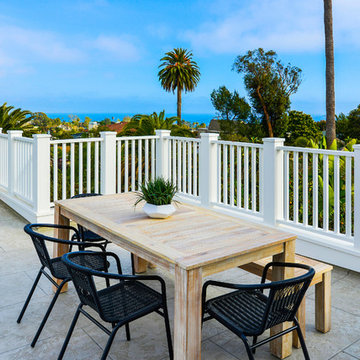
This is an example of a medium sized beach style roof rooftop terrace in Orange County with no cover.
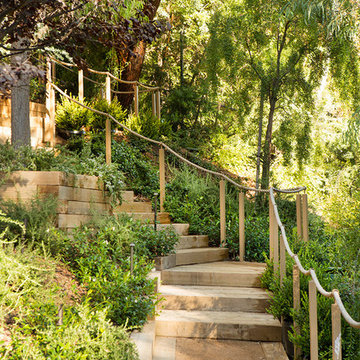
Photo of a large nautical back formal partial sun garden in San Francisco with a garden path and gravel.

Challenge
This 2001 riverfront home was purchased by the owners in 2015 and immediately renovated. Progressive Design Build was hired at that time to remodel the interior, with tentative plans to remodel their outdoor living space as a second phase design/build remodel. True to their word, after completing the interior remodel, this young family turned to Progressive Design Build in 2017 to address known zoning regulations and restrictions in their backyard and build an outdoor living space that was fit for entertaining and everyday use.
The homeowners wanted a pool and spa, outdoor living room, kitchen, fireplace and covered patio. They also wanted to stay true to their home’s Old Florida style architecture while also adding a Jamaican influence to the ceiling detail, which held sentimental value to the homeowners who honeymooned in Jamaica.
Solution
To tackle the known zoning regulations and restrictions in the backyard, the homeowners researched and applied for a variance. With the variance in hand, Progressive Design Build sat down with the homeowners to review several design options. These options included:
Option 1) Modifications to the original pool design, changing it to be longer and narrower and comply with an existing drainage easement
Option 2) Two different layouts of the outdoor living area
Option 3) Two different height elevations and options for the fire pit area
Option 4) A proposed breezeway connecting the new area with the existing home
After reviewing the options, the homeowners chose the design that placed the pool on the backside of the house and the outdoor living area on the west side of the home (Option 1).
It was important to build a patio structure that could sustain a hurricane (a Southwest Florida necessity), and provide substantial sun protection. The new covered area was supported by structural columns and designed as an open-air porch (with no screens) to allow for an unimpeded view of the Caloosahatchee River. The open porch design also made the area feel larger, and the roof extension was built with substantial strength to survive severe weather conditions.
The pool and spa were connected to the adjoining patio area, designed to flow seamlessly into the next. The pool deck was designed intentionally in a 3-color blend of concrete brick with freeform edge detail to mimic the natural river setting. Bringing the outdoors inside, the pool and fire pit were slightly elevated to create a small separation of space.
Result
All of the desirable amenities of a screened porch were built into an open porch, including electrical outlets, a ceiling fan/light kit, TV, audio speakers, and a fireplace. The outdoor living area was finished off with additional storage for cushions, ample lighting, an outdoor dining area, a smoker, a grill, a double-side burner, an under cabinet refrigerator, a major ventilation system, and water supply plumbing that delivers hot and cold water to the sinks.
Because the porch is under a roof, we had the option to use classy woods that would give the structure a natural look and feel. We chose a dark cypress ceiling with a gloss finish, replicating the same detail that the homeowners experienced in Jamaica. This created a deep visceral and emotional reaction from the homeowners to their new backyard.
The family now spends more time outdoors enjoying the sights, sounds and smells of nature. Their professional lives allow them to take a trip to paradise right in their backyard—stealing moments that reflect on the past, but are also enjoyed in the present.
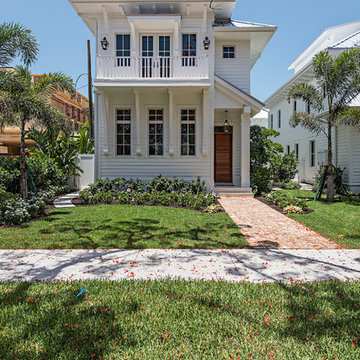
Inspiration for a white beach style two floor detached house in Miami with a hip roof and a metal roof.
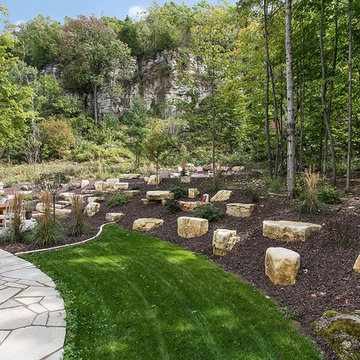
Design ideas for a large nautical back garden in Other with natural stone paving.
Coastal Green Home Design Photos
3




















