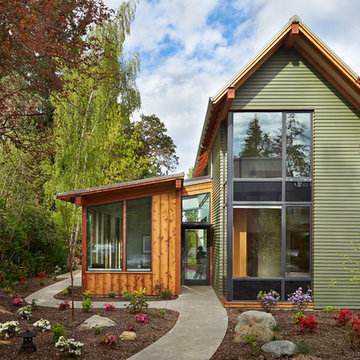Green House Exterior Ideas and Designs
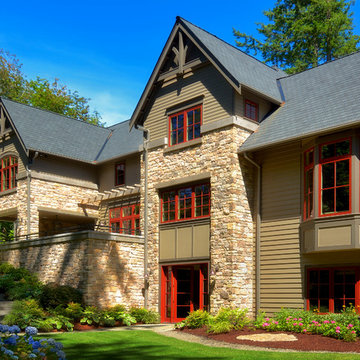
The lower level family areas are bright and immersed in the stunning setting.
Mike Jenson Photo
This is an example of an expansive and green traditional two floor house exterior in Seattle with stone cladding.
This is an example of an expansive and green traditional two floor house exterior in Seattle with stone cladding.
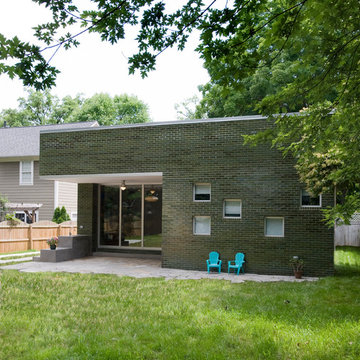
Design ideas for a green contemporary bungalow house exterior in Charlotte.
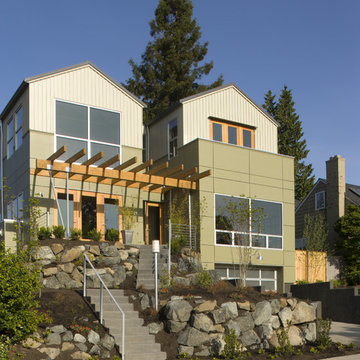
The home's form is broken into two gabled volumes linked by a central stair. The central atrium floods the interior with day light and is the focus of the open spaces of the house. Exterior rain-screen fiber cement panels and board and batten siding further reduce the apparent volume of the house. Front and rear decks and trellises encourage the use of the land around the house.
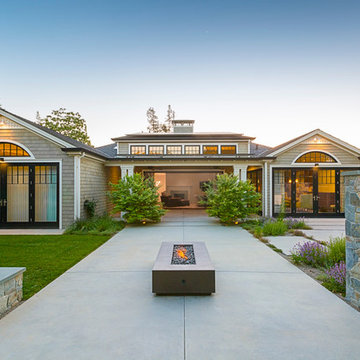
Frank Paul Perez
Green traditional bungalow house exterior in San Francisco with wood cladding and a pitched roof.
Green traditional bungalow house exterior in San Francisco with wood cladding and a pitched roof.
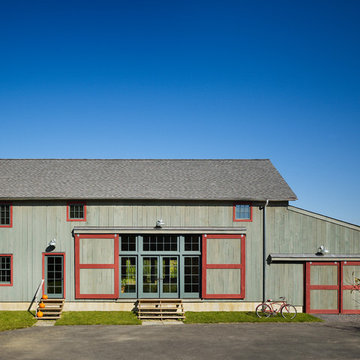
This is an example of a green rustic two floor house exterior in New York with wood cladding.
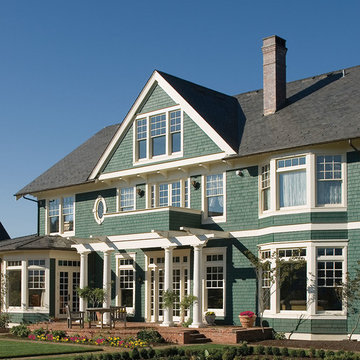
Photo courtesy of Alan Mascord Design Associates and can be found on houseplansandmore.com
Inspiration for a large and green classic house exterior in St Louis with three floors and wood cladding.
Inspiration for a large and green classic house exterior in St Louis with three floors and wood cladding.
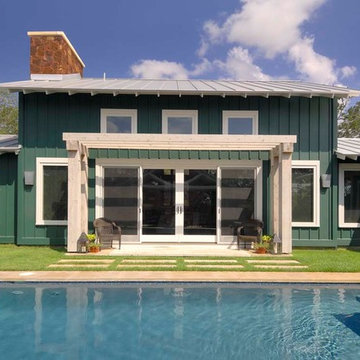
© Daniel Nadelbach
Photo of a green and large classic bungalow house exterior in Austin.
Photo of a green and large classic bungalow house exterior in Austin.
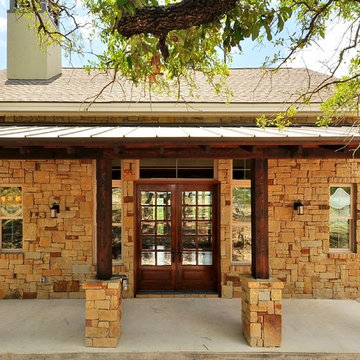
Almost finished! Here is a sneak peek.
Photos by Andrew Thomsen
Large and green bungalow detached house in Austin with mixed cladding, a pitched roof and a mixed material roof.
Large and green bungalow detached house in Austin with mixed cladding, a pitched roof and a mixed material roof.
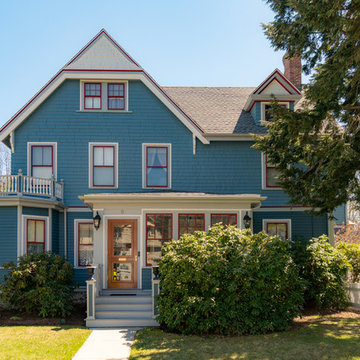
Design ideas for a green victorian two floor detached house in Boston with a pitched roof and a shingle roof.
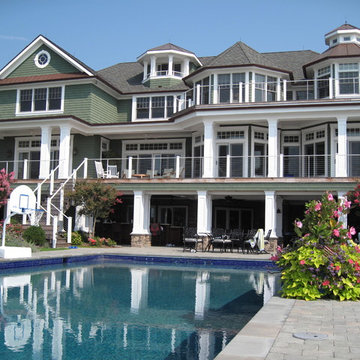
Barlo&Assoc.
This is an example of a green classic house exterior in New York with three floors and wood cladding.
This is an example of a green classic house exterior in New York with three floors and wood cladding.
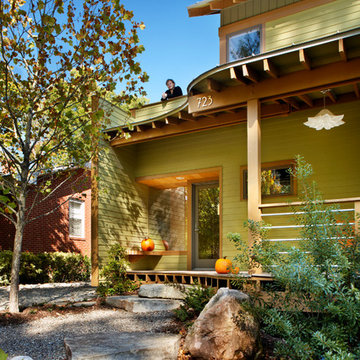
Photo of a green contemporary two floor house exterior in Raleigh with wood cladding.
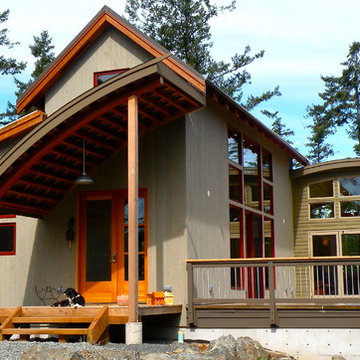
dh jones design
Design ideas for a large and green contemporary two floor house exterior in Seattle with mixed cladding.
Design ideas for a large and green contemporary two floor house exterior in Seattle with mixed cladding.
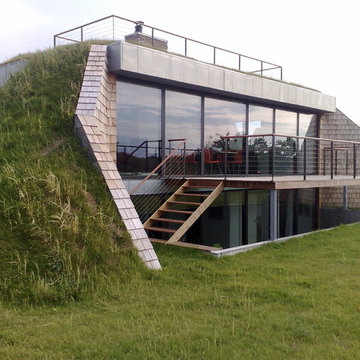
This is an example of a medium sized and green contemporary two floor concrete house exterior in Aalborg with a flat roof.
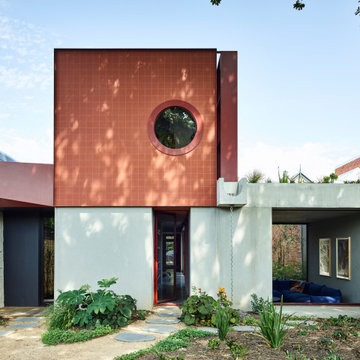
Visually unique and cohesive, Kennedy Nolan have delivered an innovative response to the alteration of this inner Melbourne double-fronted Victorian. Through bold architectural expression, blandness has been avoided and in its place, an amplified sense of joyousness.
Architecture: Kennedy Nolan
Landscape Design: Amanda Oliver Gardens
Photography: Derek Swalwell
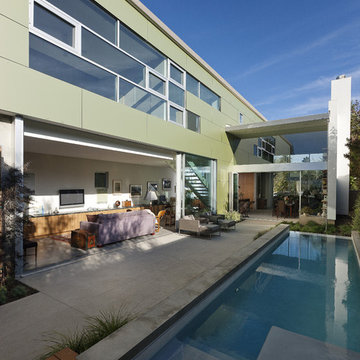
The division between the solid and transparent wings of the structure are clearly visible from the patio.
Photo: Jim Bartsch
Green contemporary two floor detached house in Los Angeles with metal cladding and a flat roof.
Green contemporary two floor detached house in Los Angeles with metal cladding and a flat roof.
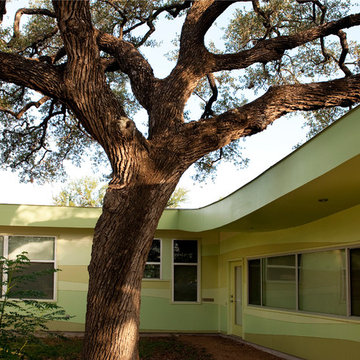
Casey Woods Photography
Photo of a green midcentury bungalow house exterior in Austin with concrete fibreboard cladding.
Photo of a green midcentury bungalow house exterior in Austin with concrete fibreboard cladding.
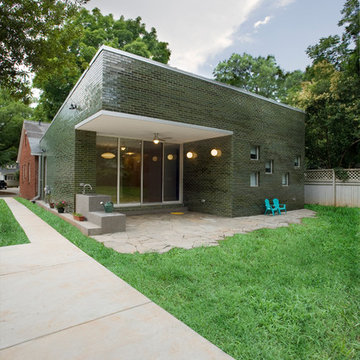
Green Glazed Brick addition on a 1940's bungalow. Has a flat roof and the patio ceiling is concrete runs flush with interior ceiling so it looks like a continuation outside to inside. Concrete step wraps around the side to a concrete countertop and integral sink.
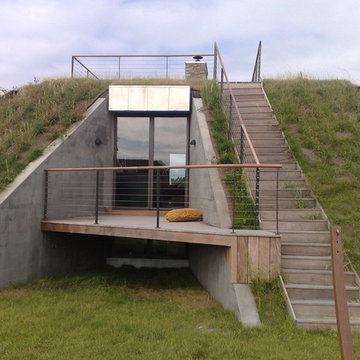
Green and medium sized eclectic concrete house exterior in Aalborg with a flat roof.
Green House Exterior Ideas and Designs
1
