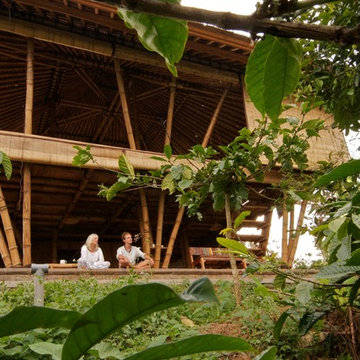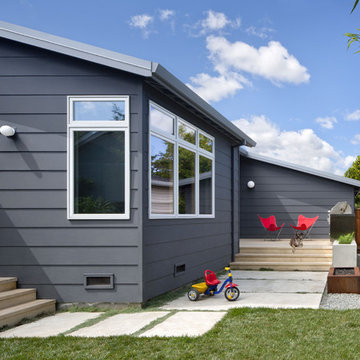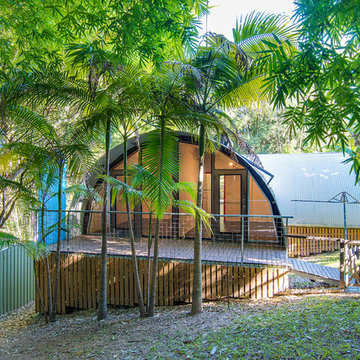Green House Exterior Ideas and Designs
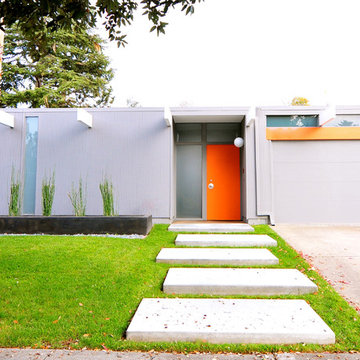
Frontyard - AFTER
Photo of a gey midcentury bungalow house exterior in San Francisco with a flat roof.
Photo of a gey midcentury bungalow house exterior in San Francisco with a flat roof.
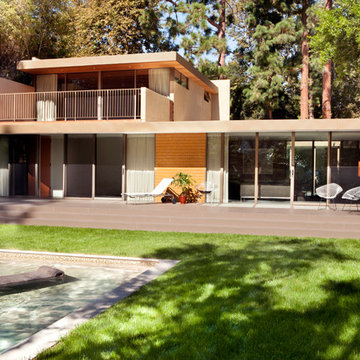
Los Angeles Mid-Century Modern /
photo: Karyn R Millet
This is an example of a retro house exterior in Los Angeles with wood cladding and a flat roof.
This is an example of a retro house exterior in Los Angeles with wood cladding and a flat roof.
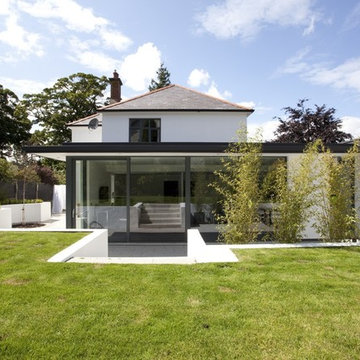
This 1930's house has been completely refurbished and extended into the rear garden to provide a more relaxed flexible living/dining/kitchen area. The extension uses floor to ceiling frameless windows and large sliding doors to blur the boundaries between the garden and the interior spaces and to bring light deep into the house, while a generous overhang provides protection from the elements.

Our pioneer project, Casita de Tierra in San Juan del Sur, Nicaragua, showcases the natural building techniques of a rubble trench foundation, earthbag construction, natural plasters, earthen floors, and a composting toilet.
Our earthbag wall system consists of locally available, cost-efficient, polypropylene bags that are filled with a formula of clay and aggregate unearthed from our building site. The bags are stacked like bricks in running bonds, which are strengthened by courses of barbed wire laid between each row, and tamped into place. The walls are then plastered with a mix composed of clay, sand, soil and straw, and are followed by gypsum and lime renders to create attractive walls.
The casita exhibits a load-bearing wall system demonstrating that thick earthen walls, with no rebar or cement, can support a roofing structure. We, also, installed earthen floors, created an indoor dry-composting toilet system, utilized local woods for the furniture, routed all grey water to the outdoor garden, and maximized air flow by including cross-ventilating screened windows below the natural palm frond and cane roof.
Casita de Tierra exemplifies an economically efficient, structurally sound, aesthetically pleasing, environmentally kind, and socially responsible home.
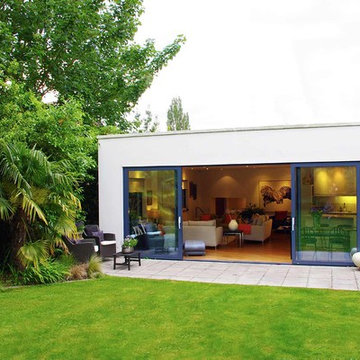
Large full height sliding windows and doors leading from living room out to the garden, allowing the interior and exterior to function as one.
Expansive and white modern bungalow glass house exterior in London with a flat roof.
Expansive and white modern bungalow glass house exterior in London with a flat roof.
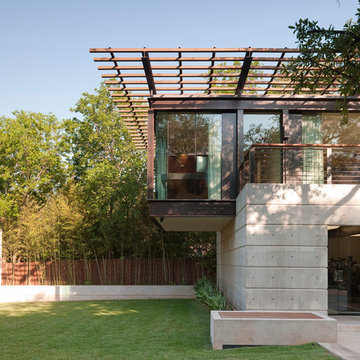
Paul Bardagjy Photography
Medium sized and gey modern two floor concrete detached house in Austin with a flat roof.
Medium sized and gey modern two floor concrete detached house in Austin with a flat roof.
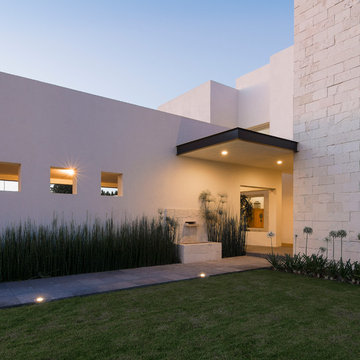
RICARDO JANET
This is an example of a contemporary two floor house exterior in Other.
This is an example of a contemporary two floor house exterior in Other.
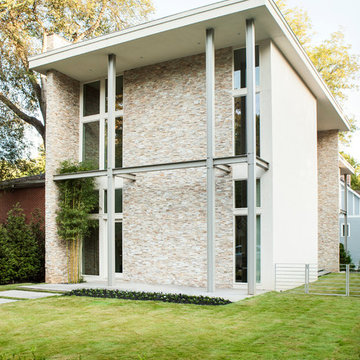
Erica George Dines
Design ideas for a contemporary two floor house exterior in Atlanta with mixed cladding.
Design ideas for a contemporary two floor house exterior in Atlanta with mixed cladding.
Green House Exterior Ideas and Designs
1
