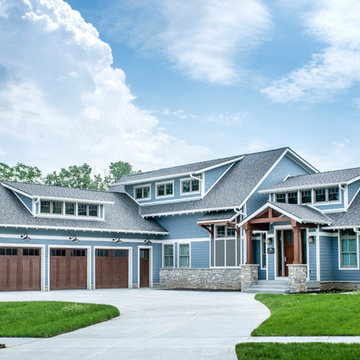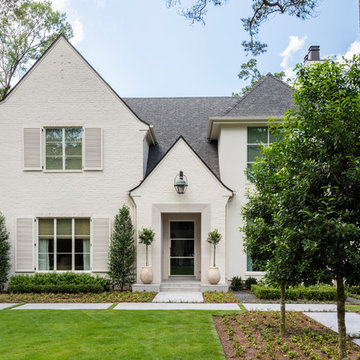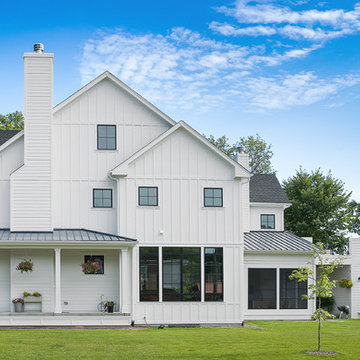Green House Exterior with a Shingle Roof Ideas and Designs
Refine by:
Budget
Sort by:Popular Today
1 - 20 of 26,945 photos

Photo of a beige rural detached house in Gloucestershire with three floors, stone cladding, a pitched roof, a shingle roof and a brown roof.

Inspiration for a brown rural two floor detached house in Minneapolis with mixed cladding, a pitched roof and a shingle roof.

Photo of an expansive and beige midcentury two floor detached house in Milwaukee with stone cladding, a hip roof, a shingle roof and a brown roof.

modern farmhouse w/ full front porch
Large and white classic two floor concrete detached house with a hip roof and a shingle roof.
Large and white classic two floor concrete detached house with a hip roof and a shingle roof.

Jackson Studios
Design ideas for a large and blue classic two floor detached house in Omaha with mixed cladding, a pitched roof and a shingle roof.
Design ideas for a large and blue classic two floor detached house in Omaha with mixed cladding, a pitched roof and a shingle roof.

This is an example of a small and green nautical bungalow detached house in Baltimore with concrete fibreboard cladding, a pitched roof and a shingle roof.

Design ideas for a white traditional two floor brick detached house in Houston with a shingle roof.

A uniform and cohesive look adds simplicity to the overall aesthetic, supporting the minimalist design. The A5s is Glo’s slimmest profile, allowing for more glass, less frame, and wider sightlines. The concealed hinge creates a clean interior look while also providing a more energy-efficient air-tight window. The increased performance is also seen in the triple pane glazing used in both series. The windows and doors alike provide a larger continuous thermal break, multiple air seals, high-performance spacers, Low-E glass, and argon filled glazing, with U-values as low as 0.20. Energy efficiency and effortless minimalism create a breathtaking Scandinavian-style remodel.

Photo of a gey classic detached house in Boston with three floors, mixed cladding, a pitched roof, a shingle roof, a brown roof and shiplap cladding.

Audrey Hall Photography
Inspiration for a gey farmhouse bungalow house exterior in Other with mixed cladding, a pitched roof and a shingle roof.
Inspiration for a gey farmhouse bungalow house exterior in Other with mixed cladding, a pitched roof and a shingle roof.

Photography by Juliana Franco
Inspiration for a medium sized and beige midcentury bungalow brick detached house in Houston with a pitched roof and a shingle roof.
Inspiration for a medium sized and beige midcentury bungalow brick detached house in Houston with a pitched roof and a shingle roof.

Large and black midcentury bungalow detached house in Portland with wood cladding, a shingle roof, a black roof and a lean-to roof.

Inspiration for a white rural detached house in Chicago with three floors, wood cladding, a pitched roof and a shingle roof.

This family camp on Whidbey Island is designed with a main cabin and two small sleeping cabins. The main cabin is a one story with a loft and includes two bedrooms and a kitchen. The cabins are arranged in a semi circle around the open meadow.
Designed by: H2D Architecture + Design
www.h2darchitects.com
Photos by: Chad Coleman Photography
#whidbeyisland
#whidbeyislandarchitect
#h2darchitects

Working with an award winning home design firm, this home was conceptualized and planned out with the utmost in attention to detail. Unique architectural elements abound, with the most prominent being the curved window set with extended roof overhang that looks a bit like a watch tower. Painting that feature a dark color, ensured that it remained noticeable without overtaking the front facade.
Extensive cedar was used to add a bit of rustic charm to the home, and warm up the exterior. All cedar is stained in Benjamin Moore Hidden Valley. If you look at each side of the highest gable, you will see two cedar beams flaring out. This was such a small detail, but well worth the cost for a crane and many men to lift and secure them in place at 30 feet in height.
Many have asked the guys at Pike what the style of this home is, and neither them nor the architects have a set answer. Pike Properties feels it blends many architectural styles into one unique home. If we had to call it something though, it would be Modern English Country.
Main Body Paint- Benjamin Moore Olympic Mountains
Dark Accent Paint- Benjamin Moore Kendall Charcoal
Gas Lantern- St. James lighting Montrose Large ( https://www.stjameslighting.com/project/montrose/)
Shingles- CertainTeed Landmark Pewter ( https://www.certainteed.com/residential-roofing/products/landmark/)

French country chateau, Villa Coublay, is set amid a beautiful wooded backdrop. Native stone veneer with red brick accents, stained cypress shutters, and timber-framed columns and brackets add to this estate's charm and authenticity.
A twelve-foot tall family room ceiling allows for expansive glass at the southern wall taking advantage of the forest view and providing passive heating in the winter months. A largely open plan design puts a modern spin on the classic French country exterior creating an unexpected juxtaposition, inspiring awe upon entry.

Design ideas for a white rural two floor detached house in Boise with a pitched roof, a shingle roof, a grey roof and board and batten cladding.

Inspiration for a black classic detached house in Minneapolis with three floors, a shingle roof, a black roof and shiplap cladding.

Martha O'Hara Interiors, Interior Design & Photo Styling | John Kraemer & Sons, Builder | Charlie & Co. Design, Architectural Designer | Corey Gaffer, Photography
Please Note: All “related,” “similar,” and “sponsored” products tagged or listed by Houzz are not actual products pictured. They have not been approved by Martha O’Hara Interiors nor any of the professionals credited. For information about our work, please contact design@oharainteriors.com.

With a grand total of 1,247 square feet of living space, the Lincoln Deck House was designed to efficiently utilize every bit of its floor plan. This home features two bedrooms, two bathrooms, a two-car detached garage and boasts an impressive great room, whose soaring ceilings and walls of glass welcome the outside in to make the space feel one with nature.
Green House Exterior with a Shingle Roof Ideas and Designs
1