Green Family Bathroom Ideas and Designs
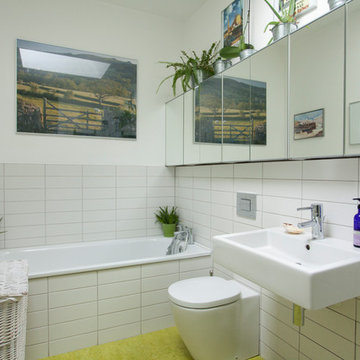
Will Goddard
Inspiration for a medium sized contemporary family bathroom in Other with a built-in bath, a walk-in shower, a one-piece toilet, white tiles, ceramic tiles, white walls, lino flooring, a wall-mounted sink, green floors and a hinged door.
Inspiration for a medium sized contemporary family bathroom in Other with a built-in bath, a walk-in shower, a one-piece toilet, white tiles, ceramic tiles, white walls, lino flooring, a wall-mounted sink, green floors and a hinged door.

This family friendly bathroom is broken into three separate zones to stop those pesky before school arguments. There is a separate toilet, and a separate vanity area outside of the shower and bath zone.
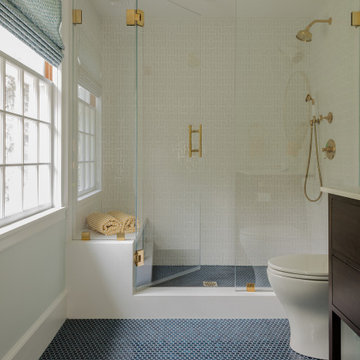
Design ideas for a medium sized classic family bathroom in Boston with flat-panel cabinets, brown cabinets, a walk-in shower, white tiles, ceramic tiles, blue walls, ceramic flooring, a submerged sink, marble worktops, blue floors, a hinged door and white worktops.
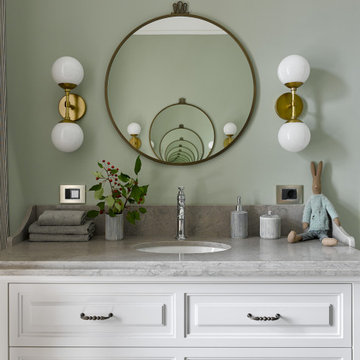
This is an example of a large contemporary family bathroom in Moscow with white cabinets, white tiles, ceramic tiles, green walls, engineered stone worktops, grey worktops, raised-panel cabinets and a submerged sink.
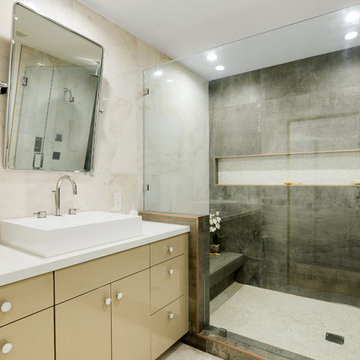
Design ideas for a medium sized contemporary family bathroom in Los Angeles with flat-panel cabinets, a one-piece toilet, multi-coloured tiles, marble tiles, marble flooring, a vessel sink, a hinged door and white worktops.
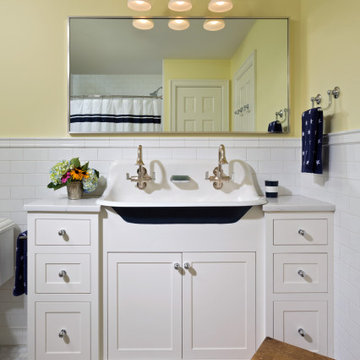
Inspiration for a small classic family bathroom in New York with recessed-panel cabinets, white cabinets, yellow walls, porcelain flooring, a trough sink, granite worktops, multi-coloured floors, a shower curtain, white worktops, double sinks and a built in vanity unit.
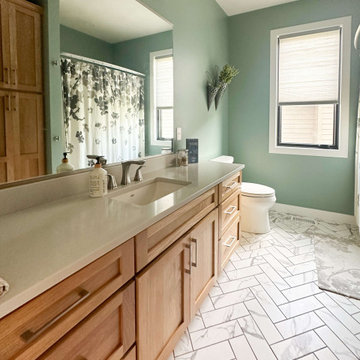
Photo of a medium sized classic family bathroom in Other with shaker cabinets, brown cabinets, an alcove bath, a shower/bath combination, a one-piece toilet, green walls, porcelain flooring, a submerged sink, engineered stone worktops, white floors, a shower curtain, beige worktops, a wall niche, a single sink and a built in vanity unit.

Nursery Bathroom
Small traditional family bathroom in Boston with white cabinets, a submerged bath, an alcove shower, a one-piece toilet, white tiles, marble tiles, multi-coloured walls, marble flooring, a submerged sink, marble worktops, white floors, a hinged door, white worktops, a wall niche, a single sink, a built in vanity unit, wallpapered walls and flat-panel cabinets.
Small traditional family bathroom in Boston with white cabinets, a submerged bath, an alcove shower, a one-piece toilet, white tiles, marble tiles, multi-coloured walls, marble flooring, a submerged sink, marble worktops, white floors, a hinged door, white worktops, a wall niche, a single sink, a built in vanity unit, wallpapered walls and flat-panel cabinets.
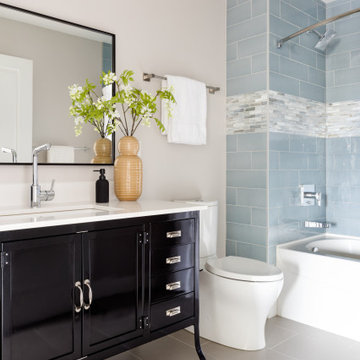
We transformed this hall bath into a beautiful space anyone would want to use. We used classic colors and patterns to last and a fun black metal vanity because we could.
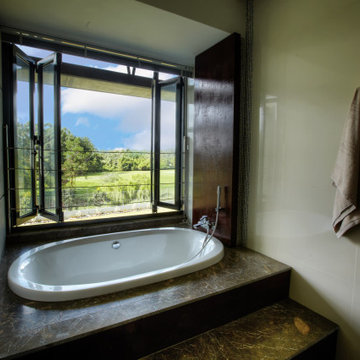
The sunken bath has a stunning view over the golf course.
This is an example of a medium sized contemporary family bathroom in Other with raised-panel cabinets, a built-in bath, an alcove shower, a one-piece toilet, beige tiles, porcelain tiles, beige walls, marble flooring, a trough sink, marble worktops, brown floors, an open shower, brown worktops, an enclosed toilet, a single sink and a floating vanity unit.
This is an example of a medium sized contemporary family bathroom in Other with raised-panel cabinets, a built-in bath, an alcove shower, a one-piece toilet, beige tiles, porcelain tiles, beige walls, marble flooring, a trough sink, marble worktops, brown floors, an open shower, brown worktops, an enclosed toilet, a single sink and a floating vanity unit.
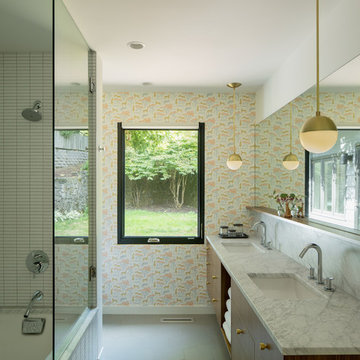
Kids bathroom with desert animal print wall paper.
Photo: Jeremy Bittermann
Inspiration for a medium sized midcentury family bathroom in Portland with flat-panel cabinets, medium wood cabinets, grey worktops, a shower/bath combination, ceramic flooring, a submerged sink, marble worktops, grey floors and an open shower.
Inspiration for a medium sized midcentury family bathroom in Portland with flat-panel cabinets, medium wood cabinets, grey worktops, a shower/bath combination, ceramic flooring, a submerged sink, marble worktops, grey floors and an open shower.
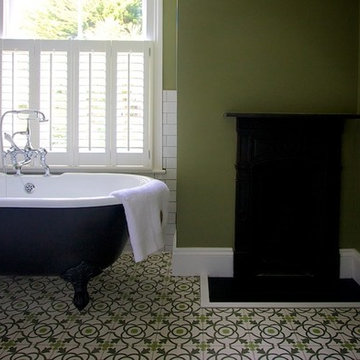
Julie Bourboussen
Design ideas for a medium sized traditional family bathroom in Sussex with a pedestal sink, a claw-foot bath, a two-piece toilet, green tiles, cement tiles and green walls.
Design ideas for a medium sized traditional family bathroom in Sussex with a pedestal sink, a claw-foot bath, a two-piece toilet, green tiles, cement tiles and green walls.

Family bathroom for three small kids with double ended bath and separate shower, two vanity units and mirror cabinets. Photos: Fraser Marr
Design ideas for a contemporary grey and yellow family bathroom in Oxfordshire with flat-panel cabinets, grey cabinets, a built-in bath, a one-piece toilet, yellow walls and a built-in sink.
Design ideas for a contemporary grey and yellow family bathroom in Oxfordshire with flat-panel cabinets, grey cabinets, a built-in bath, a one-piece toilet, yellow walls and a built-in sink.
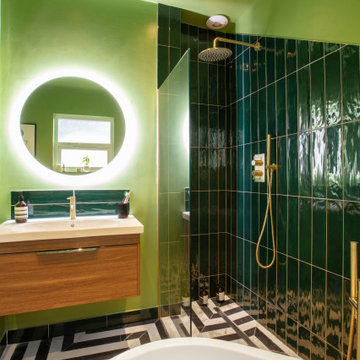
Our clients briefed us to turn their ‘white box’ bathroom into a chic oasis, usually seen in high end hotels. The bathroom was to be the focal point of their newly purchased period home.
This design conscious couple love the clean lines of Scandinavia, the bold shapes and colours from the midcentury but wanted to stay true to the heritage of their Victorian house. Keeping this in mind we also had to fit a walk in shower and a freestanding tub into this modest space!
We achieved the ‘wow’ with post modern monochrome chevron flooring, high gloss wall tiles reminiscent of Victorian cladding, eye popping green walls and slick lines from the furniture; all boxes ticked for our thrilled clients.
What we did: Full redesign and build. Colour palette, space planning, furniture, accessory and lighting design, sourcing and procurement.
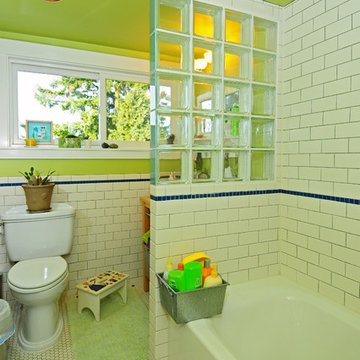
Traditional family bathroom in Seattle with a built-in sink, open cabinets, light wood cabinets, wooden worktops, an alcove bath, a shower/bath combination, a two-piece toilet, white tiles, ceramic tiles, green walls and ceramic flooring.

Design ideas for a small bohemian bathroom in Cornwall with white cabinets, a built-in bath, a shower/bath combination, a wall mounted toilet, green tiles, ceramic tiles, white walls, ceramic flooring, quartz worktops, beige floors, a hinged door, white worktops, feature lighting, a single sink and a freestanding vanity unit.

Victorian Style Bathroom in Horsham, West Sussex
In the peaceful village of Warnham, West Sussex, bathroom designer George Harvey has created a fantastic Victorian style bathroom space, playing homage to this characterful house.
Making the most of present-day, Victorian Style bathroom furnishings was the brief for this project, with this client opting to maintain the theme of the house throughout this bathroom space. The design of this project is minimal with white and black used throughout to build on this theme, with present day technologies and innovation used to give the client a well-functioning bathroom space.
To create this space designer George has used bathroom suppliers Burlington and Crosswater, with traditional options from each utilised to bring the classic black and white contrast desired by the client. In an additional modern twist, a HiB illuminating mirror has been included – incorporating a present-day innovation into this timeless bathroom space.
Bathroom Accessories
One of the key design elements of this project is the contrast between black and white and balancing this delicately throughout the bathroom space. With the client not opting for any bathroom furniture space, George has done well to incorporate traditional Victorian accessories across the room. Repositioned and refitted by our installation team, this client has re-used their own bath for this space as it not only suits this space to a tee but fits perfectly as a focal centrepiece to this bathroom.
A generously sized Crosswater Clear6 shower enclosure has been fitted in the corner of this bathroom, with a sliding door mechanism used for access and Crosswater’s Matt Black frame option utilised in a contemporary Victorian twist. Distinctive Burlington ceramics have been used in the form of pedestal sink and close coupled W/C, bringing a traditional element to these essential bathroom pieces.
Bathroom Features
Traditional Burlington Brassware features everywhere in this bathroom, either in the form of the Walnut finished Kensington range or Chrome and Black Trent brassware. Walnut pillar taps, bath filler and handset bring warmth to the space with Chrome and Black shower valve and handset contributing to the Victorian feel of this space. Above the basin area sits a modern HiB Solstice mirror with integrated demisting technology, ambient lighting and customisable illumination. This HiB mirror also nicely balances a modern inclusion with the traditional space through the selection of a Matt Black finish.
Along with the bathroom fitting, plumbing and electrics, our installation team also undertook a full tiling of this bathroom space. Gloss White wall tiles have been used as a base for Victorian features while the floor makes decorative use of Black and White Petal patterned tiling with an in keeping black border tile. As part of the installation our team have also concealed all pipework for a minimal feel.
Our Bathroom Design & Installation Service
With any bathroom redesign several trades are needed to ensure a great finish across every element of your space. Our installation team has undertaken a full bathroom fitting, electrics, plumbing and tiling work across this project with our project management team organising the entire works. Not only is this bathroom a great installation, designer George has created a fantastic space that is tailored and well-suited to this Victorian Warnham home.
If this project has inspired your next bathroom project, then speak to one of our experienced designers about it.
Call a showroom or use our online appointment form to book your free design & quote.
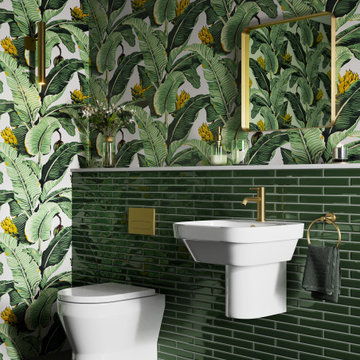
Stylish and compact, Curve 2 ceramics enhance the look of the modern bathroom. Consisting of Curve 2 rimless back to wall WC and Curve 2 semi pedestal basin, adding style to the small bathrooms has never been easier.
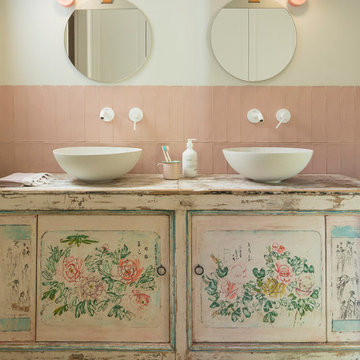
Proyecto realizado por The Room Studio
Fotografías: Mauricio Fuertes
Photo of a medium sized romantic family bathroom in Barcelona with medium hardwood flooring, a vessel sink, wooden worktops, distressed cabinets, pink tiles, beige walls and flat-panel cabinets.
Photo of a medium sized romantic family bathroom in Barcelona with medium hardwood flooring, a vessel sink, wooden worktops, distressed cabinets, pink tiles, beige walls and flat-panel cabinets.
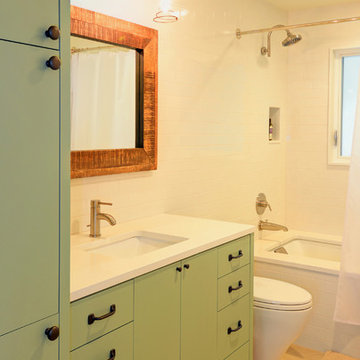
Photo of a medium sized contemporary family bathroom in Austin with a submerged sink, flat-panel cabinets, green cabinets, engineered stone worktops, a built-in bath, a shower/bath combination, a one-piece toilet, white tiles, ceramic tiles, white walls and ceramic flooring.
Green Family Bathroom Ideas and Designs
3

 Shelves and shelving units, like ladder shelves, will give you extra space without taking up too much floor space. Also look for wire, wicker or fabric baskets, large and small, to store items under or next to the sink, or even on the wall.
Shelves and shelving units, like ladder shelves, will give you extra space without taking up too much floor space. Also look for wire, wicker or fabric baskets, large and small, to store items under or next to the sink, or even on the wall.  The sink, the mirror, shower and/or bath are the places where you might want the clearest and strongest light. You can use these if you want it to be bright and clear. Otherwise, you might want to look at some soft, ambient lighting in the form of chandeliers, short pendants or wall lamps. You could use accent lighting around your bath in the form to create a tranquil, spa feel, as well.
The sink, the mirror, shower and/or bath are the places where you might want the clearest and strongest light. You can use these if you want it to be bright and clear. Otherwise, you might want to look at some soft, ambient lighting in the form of chandeliers, short pendants or wall lamps. You could use accent lighting around your bath in the form to create a tranquil, spa feel, as well. 