Green Home Bar with Dark Wood Cabinets Ideas and Designs
Refine by:
Budget
Sort by:Popular Today
1 - 20 of 41 photos
Item 1 of 3
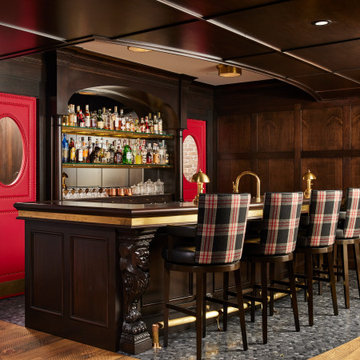
Photo of a classic galley breakfast bar in Minneapolis with recessed-panel cabinets, dark wood cabinets, wood worktops, marble flooring, grey floors and a feature wall.
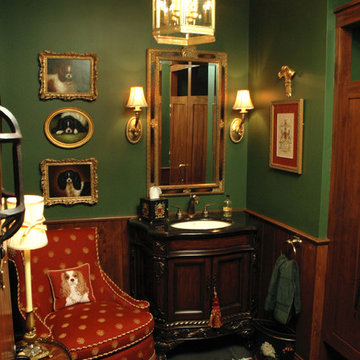
English-style pub that Her Majesty would be proud of. An authentic bar (straight from England) was the starting point for the design, then the areas beyond that include several vignette-style sitting areas, a den with a rustic fireplace, a wine cellar, a kitchenette, two bathrooms, an even a hidden home gym.
Neal's Design Remodel

Basement Over $100,000 (John Kraemer and Sons)
Classic single-wall breakfast bar in Minneapolis with dark hardwood flooring, brown floors, a submerged sink, glass-front cabinets, dark wood cabinets, metal splashback and feature lighting.
Classic single-wall breakfast bar in Minneapolis with dark hardwood flooring, brown floors, a submerged sink, glass-front cabinets, dark wood cabinets, metal splashback and feature lighting.

Design ideas for a classic breakfast bar in Other with shaker cabinets, dark wood cabinets, beige floors, white worktops and feature lighting.
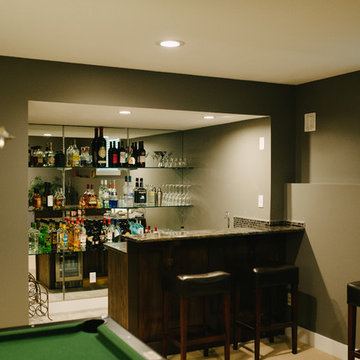
PC: Jayme Anne / Design: Trish Becher / The perfect hang-out spot
Inspiration for a medium sized classic galley wet bar in Vancouver with dark wood cabinets, quartz worktops, grey splashback and mirror splashback.
Inspiration for a medium sized classic galley wet bar in Vancouver with dark wood cabinets, quartz worktops, grey splashback and mirror splashback.
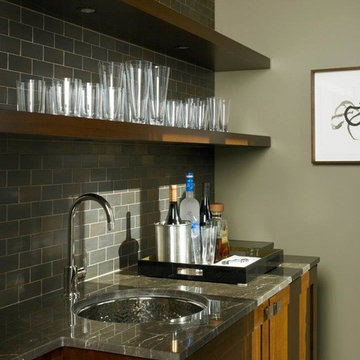
Medium sized modern single-wall wet bar in Chicago with a submerged sink, flat-panel cabinets, dark wood cabinets, marble worktops, grey splashback, metro tiled splashback and dark hardwood flooring.
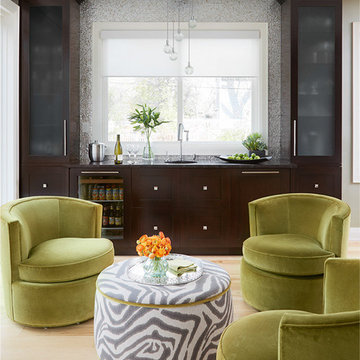
Design ideas for a large traditional single-wall home bar in Chicago with a built-in sink, flat-panel cabinets, dark wood cabinets, granite worktops, grey splashback, glass tiled splashback and medium hardwood flooring.
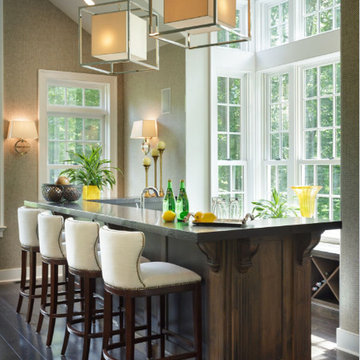
This is an example of a large classic u-shaped breakfast bar in Philadelphia with a submerged sink, recessed-panel cabinets, dark wood cabinets, granite worktops, dark hardwood flooring and brown floors.
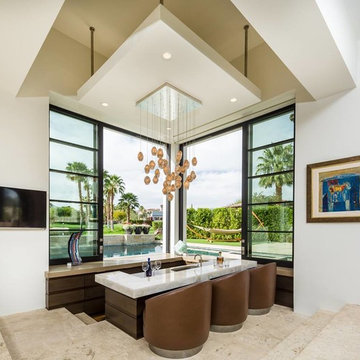
Fleetwood Windows & Doors.
Design ideas for a medium sized contemporary u-shaped breakfast bar in Los Angeles with flat-panel cabinets and dark wood cabinets.
Design ideas for a medium sized contemporary u-shaped breakfast bar in Los Angeles with flat-panel cabinets and dark wood cabinets.

Inspiration for a medium sized rustic galley breakfast bar in Denver with a built-in sink, raised-panel cabinets, dark wood cabinets, copper worktops, multi-coloured splashback, stone tiled splashback, concrete flooring and brown floors.
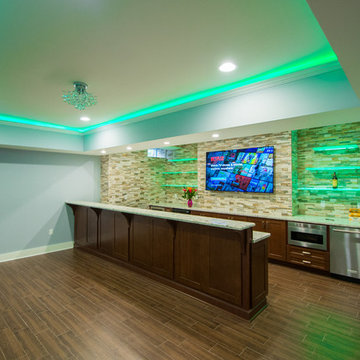
Bar Area of the Basement
Design ideas for a large contemporary galley wet bar in New York with a submerged sink, shaker cabinets, dark wood cabinets, granite worktops, multi-coloured splashback, stone tiled splashback and porcelain flooring.
Design ideas for a large contemporary galley wet bar in New York with a submerged sink, shaker cabinets, dark wood cabinets, granite worktops, multi-coloured splashback, stone tiled splashback and porcelain flooring.
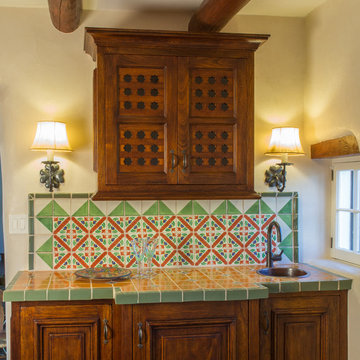
The hand carved wood cabinets in this colorful wet bar set the tone for the Mexican tile counter and backsplash, designed by Gloria Devan of Wiseman & Gayle & Duncan Interiors. Photo by Richard White.
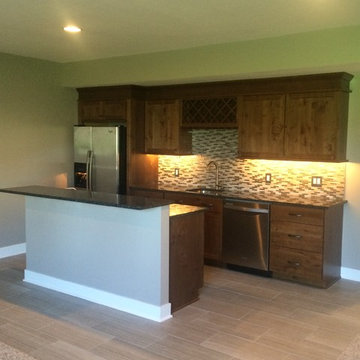
Blake Clyde
Inspiration for a small traditional single-wall wet bar in Other with porcelain flooring, a submerged sink, shaker cabinets, dark wood cabinets, granite worktops, beige splashback and mosaic tiled splashback.
Inspiration for a small traditional single-wall wet bar in Other with porcelain flooring, a submerged sink, shaker cabinets, dark wood cabinets, granite worktops, beige splashback and mosaic tiled splashback.
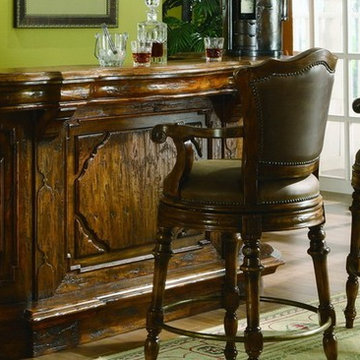
Inspiration for a small traditional single-wall breakfast bar in Los Angeles with dark wood cabinets, wood worktops and dark hardwood flooring.
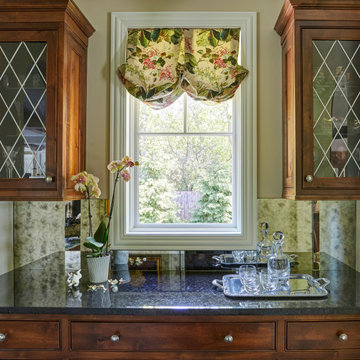
Design ideas for a small classic galley dry bar in Chicago with recessed-panel cabinets, dark wood cabinets, granite worktops, glass sheet splashback, medium hardwood flooring, brown floors and black worktops.
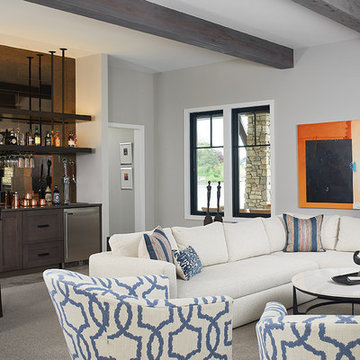
Photo of a traditional wet bar in Grand Rapids with shaker cabinets, dark wood cabinets, brown splashback, glass tiled splashback, carpet, grey floors and grey worktops.
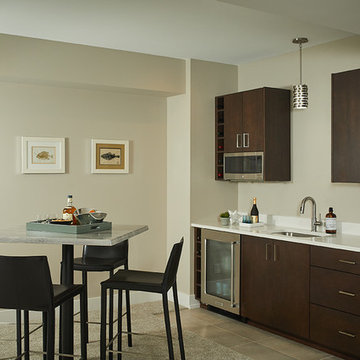
Tucked away in a densely wooded lot, this modern style home features crisp horizontal lines and outdoor patios that playfully offset a natural surrounding. A narrow front elevation with covered entry to the left and tall galvanized tower to the right help orient as many windows as possible to take advantage of natural daylight. Horizontal lap siding with a deep charcoal color wrap the perimeter of this home and are broken up by a horizontal windows and moments of natural wood siding.
Inside, the entry foyer immediately spills over to the right giving way to the living rooms twelve-foot tall ceilings, corner windows, and modern fireplace. In direct eyesight of the foyer, is the homes secondary entrance, which is across the dining room from a stairwell lined with a modern cabled railing system. A collection of rich chocolate colored cabinetry with crisp white counters organizes the kitchen around an island with seating for four. Access to the main level master suite can be granted off of the rear garage entryway/mudroom. A small room with custom cabinetry serves as a hub, connecting the master bedroom to a second walk-in closet and dual vanity bathroom.
Outdoor entertainment is provided by a series of landscaped terraces that serve as this homes alternate front facade. At the end of the terraces is a large fire pit that also terminates the axis created by the dining room doors.
Downstairs, an open concept family room is connected to a refreshment area and den. To the rear are two more bedrooms that share a large bathroom.
Photographer: Ashley Avila Photography
Builder: Bouwkamp Builders, Inc.
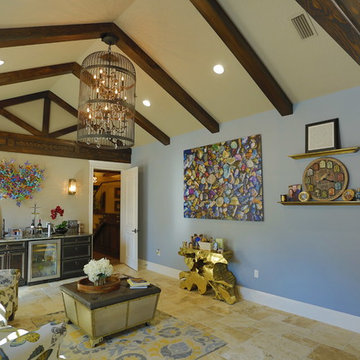
Design ideas for a medium sized contemporary single-wall wet bar in Orlando with no sink, recessed-panel cabinets, dark wood cabinets, granite worktops, ceramic flooring and beige floors.
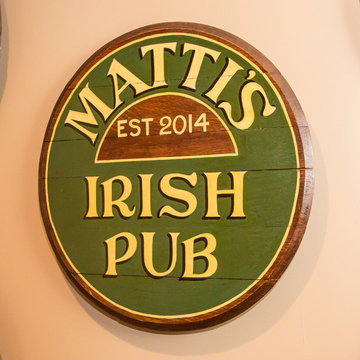
Hand painted barrel head sign from Ireland
Medium sized traditional u-shaped breakfast bar in DC Metro with a submerged sink, dark wood cabinets, wood worktops, brown splashback, wood splashback, dark hardwood flooring and brown floors.
Medium sized traditional u-shaped breakfast bar in DC Metro with a submerged sink, dark wood cabinets, wood worktops, brown splashback, wood splashback, dark hardwood flooring and brown floors.
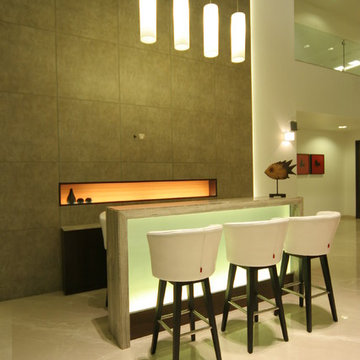
This is an example of a modern home bar in Atlanta with flat-panel cabinets, dark wood cabinets, marble worktops, grey splashback, porcelain splashback and marble flooring.
Green Home Bar with Dark Wood Cabinets Ideas and Designs
1