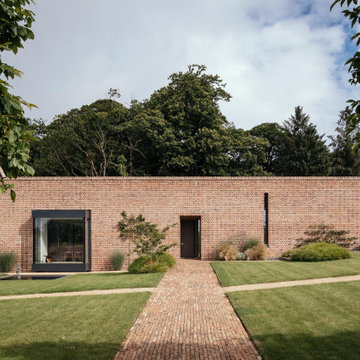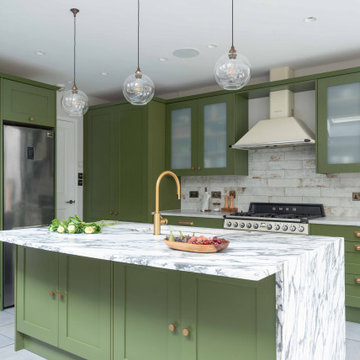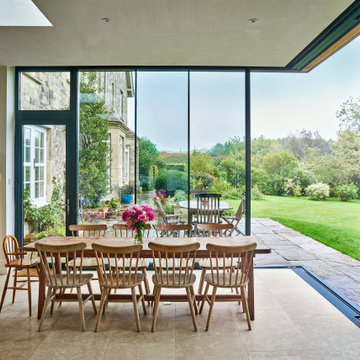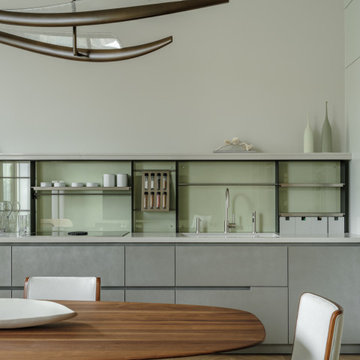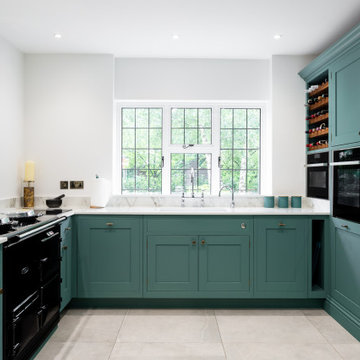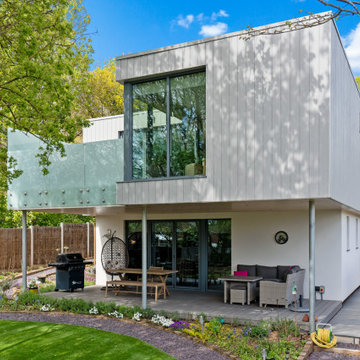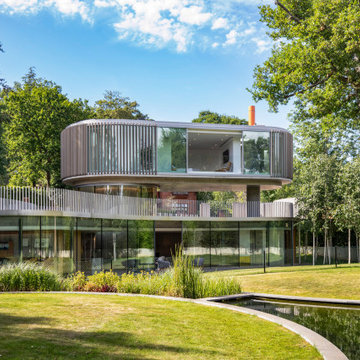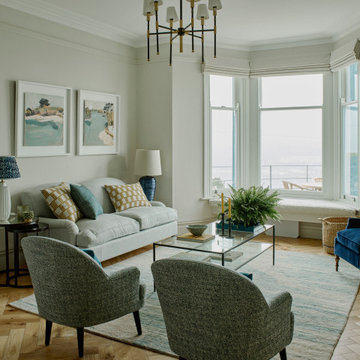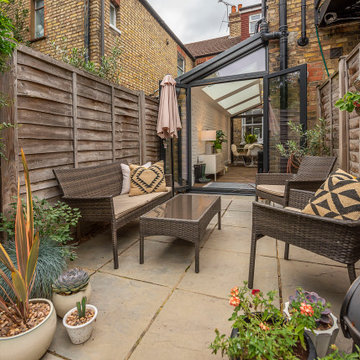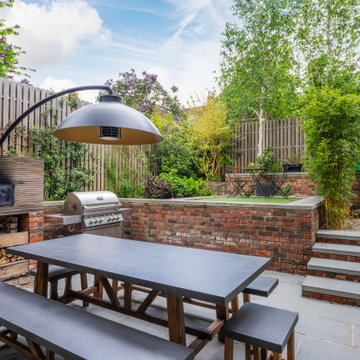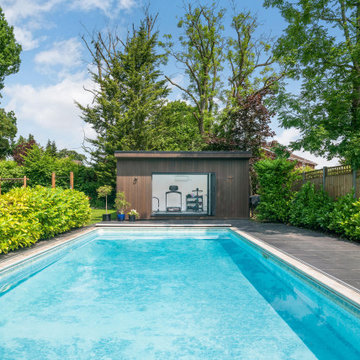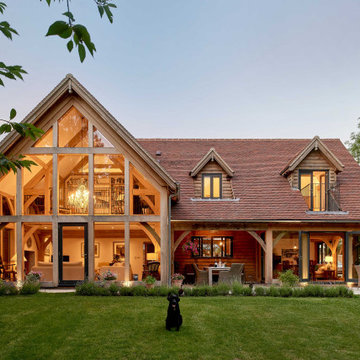1,881,424 Green Home Design Ideas, Pictures and Inspiration

Roof terrace
Design ideas for a medium sized traditional roof rooftop glass railing terrace in London with a roof extension and feature lighting.
Design ideas for a medium sized traditional roof rooftop glass railing terrace in London with a roof extension and feature lighting.

The Goat Shed - Devon.
The house was finished with a grey composite cladding with authentic local stone to ensure the building nestled into the environment well, with a country/rustic appearance with close references to its original site use of an agricultural building.

Medium sized contemporary living room in London with concrete flooring and grey floors.
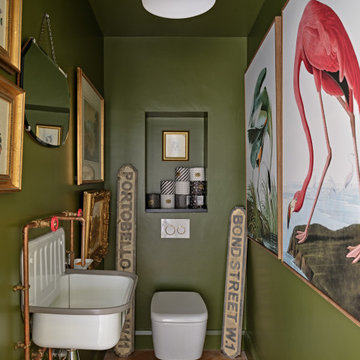
We carried out a demolition and rebuild of this beautiful terrace house, located just off Battersea park.
Design and build in partnership with LPE Designs.
Interior Designer: LPE Designs
Photographer: Nick Smith

Winnie the Pooh inspired wallpaper makes a great backdrop for this light and airy, shared bedroom in Clapham Common. Accessorised with subtle accents of pastel blues and pinks that run throughout the room, the entire scheme is a perfect blend of clashing patterns and ageless tradition.
Vintage chest of drawers was paired with an unassuming combination of clashing metallics and simple white bed frames. Bespoke blind and curtains add visual interest and combine an unusual mixture of stripes and dots. Complemented by Quentin Blake’s original drawings and Winnie The Pooh framed artwork, this beautifully appointed room is elegant yet far from dull, making this a perfect children’s bedroom.

This is an example of a farmhouse half tiled bathroom in Hampshire with white cabinets, a claw-foot bath, a walk-in shower, beige walls, beige floors, a single sink, a floating vanity unit, exposed beams and flat-panel cabinets.

Photo of a large classic open plan dining room in London with green walls, medium hardwood flooring, a standard fireplace, a stone fireplace surround, brown floors, exposed beams and panelled walls.
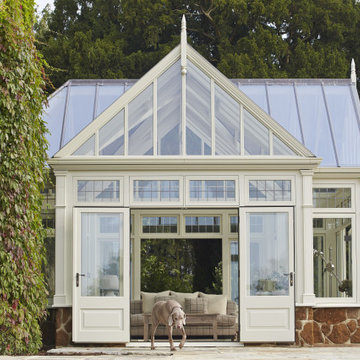
This beautiful family home in the Bedfordshire countryside was once a hunting lodge for King Henry VIII. A pre-Tudor building is often quite dark inside so the addition of a conservatory has created a special room to enjoy the sunshine and the landscaped gardens.
This fully glazed extension was designed to complement the orangery which we built on another face of the property. These twin extensions complement each other and transform the way the house is used. The angled corners and subtle Tudor style windows work well with the existing features.
The new addition is heavily used by the family as it provides a light-filled sitting area. It is a perfect room to watch over the children playing in the garden or to enjoy story time in the sunshine.
1,881,424 Green Home Design Ideas, Pictures and Inspiration
7




















