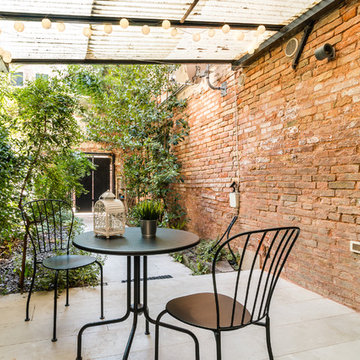Home

Large traditional formal and grey and brown enclosed living room in San Francisco with grey walls, dark hardwood flooring, a standard fireplace, a brick fireplace surround and no tv.

Photo of a rural kitchen in Bridgeport with a submerged sink, shaker cabinets, white cabinets, white splashback, metro tiled splashback, stainless steel appliances, brick flooring, red floors, white worktops and a breakfast bar.

This brick and limestone, 6,000-square-foot residence exemplifies understated elegance. Located in the award-wining Blaine School District and within close proximity to the Southport Corridor, this is city living at its finest!
The foyer, with herringbone wood floors, leads to a dramatic, hand-milled oval staircase; an architectural element that allows sunlight to cascade down from skylights and to filter throughout the house. The floor plan has stately-proportioned rooms and includes formal Living and Dining Rooms; an expansive, eat-in, gourmet Kitchen/Great Room; four bedrooms on the second level with three additional bedrooms and a Family Room on the lower level; a Penthouse Playroom leading to a roof-top deck and green roof; and an attached, heated 3-car garage. Additional features include hardwood flooring throughout the main level and upper two floors; sophisticated architectural detailing throughout the house including coffered ceiling details, barrel and groin vaulted ceilings; painted, glazed and wood paneling; laundry rooms on the bedroom level and on the lower level; five fireplaces, including one outdoors; and HD Video, Audio and Surround Sound pre-wire distribution through the house and grounds. The home also features extensively landscaped exterior spaces, designed by Prassas Landscape Studio.
This home went under contract within 90 days during the Great Recession.
Featured in Chicago Magazine: http://goo.gl/Gl8lRm
Jim Yochum

Design ideas for an eclectic bathroom in Tampa with a freestanding bath, a vessel sink, brown tiles and stone slabs.
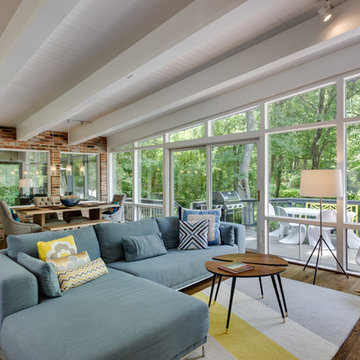
Design ideas for a midcentury living room in DC Metro with medium hardwood flooring.
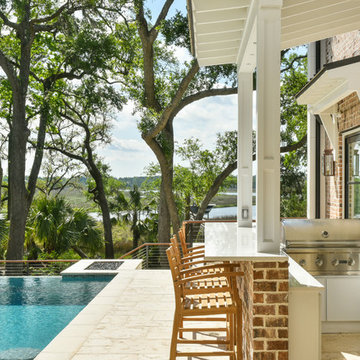
Tripp Smith
Photo of a large classic courtyard patio in Charleston with an outdoor kitchen, natural stone paving and an awning.
Photo of a large classic courtyard patio in Charleston with an outdoor kitchen, natural stone paving and an awning.
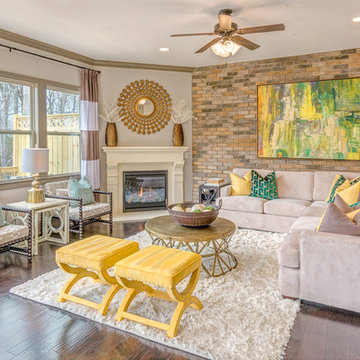
Photo of a classic grey and yellow living room in Atlanta with grey walls, medium hardwood flooring, a corner fireplace and no tv.
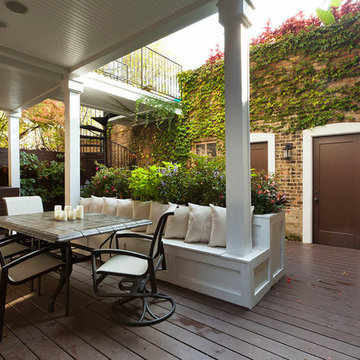
Photo of a medium sized classic back terrace in Chicago with a roof extension.
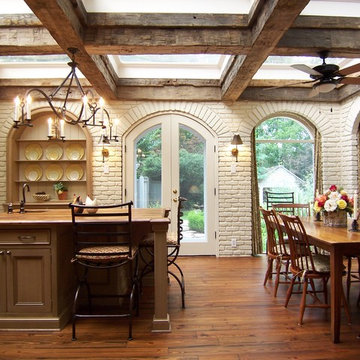
Photo of a traditional kitchen/diner in Atlanta with recessed-panel cabinets, brown cabinets and wood worktops.
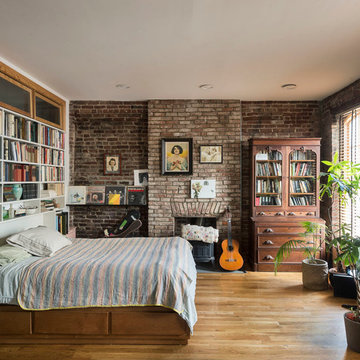
Bedroom is given warmth and character by exposed brick walls, wood burning stove, and hardwood floors.
Small industrial bedroom in New York with light hardwood flooring, a wood burning stove and a brick fireplace surround.
Small industrial bedroom in New York with light hardwood flooring, a wood burning stove and a brick fireplace surround.

Photo of a contemporary entrance in Phoenix with white walls, a pivot front door, a medium wood front door, beige floors and a feature wall.
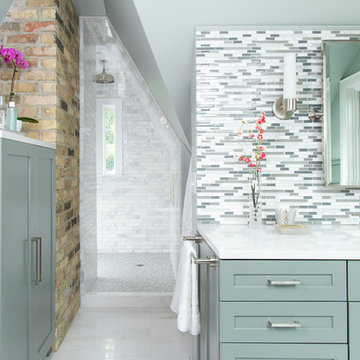
Design ideas for a traditional bathroom in Minneapolis with blue cabinets, blue tiles, matchstick tiles and shaker cabinets.
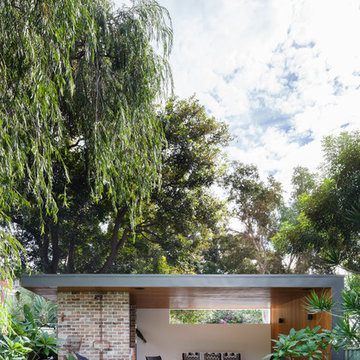
Katherine Lu
Photo of a small contemporary back rectangular natural swimming pool in Sydney with a pool house and natural stone paving.
Photo of a small contemporary back rectangular natural swimming pool in Sydney with a pool house and natural stone paving.
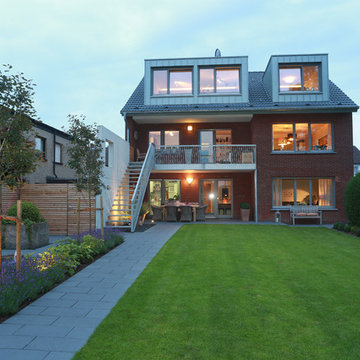
Knut Zeisel
Design ideas for a large and red contemporary brick detached house in Other with three floors, a pitched roof and a tiled roof.
Design ideas for a large and red contemporary brick detached house in Other with three floors, a pitched roof and a tiled roof.
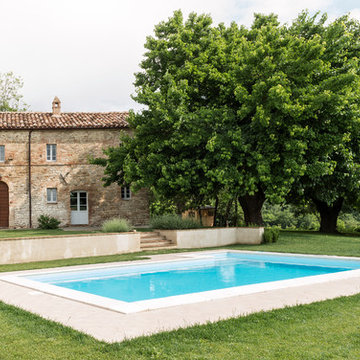
Matteo Canestraro
Large mediterranean two floor brick house exterior in Tel Aviv with a pitched roof.
Large mediterranean two floor brick house exterior in Tel Aviv with a pitched roof.
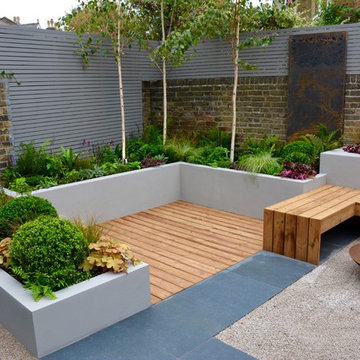
Design ideas for a small contemporary back terrace in London with a fire feature and no cover.

Chris Snook
Design ideas for a classic kitchen/diner in London with shaker cabinets, composite countertops, an island, grey floors, grey cabinets and white worktops.
Design ideas for a classic kitchen/diner in London with shaker cabinets, composite countertops, an island, grey floors, grey cabinets and white worktops.
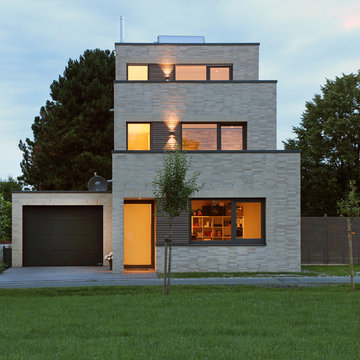
Knut Zeisel
This is an example of a medium sized and beige modern brick detached house in Dortmund with three floors, a flat roof and a mixed material roof.
This is an example of a medium sized and beige modern brick detached house in Dortmund with three floors, a flat roof and a mixed material roof.

Lucas Allen Photography
Inspiration for a medium sized contemporary open plan living room in Melbourne with a standard fireplace and a metal fireplace surround.
Inspiration for a medium sized contemporary open plan living room in Melbourne with a standard fireplace and a metal fireplace surround.
1




















