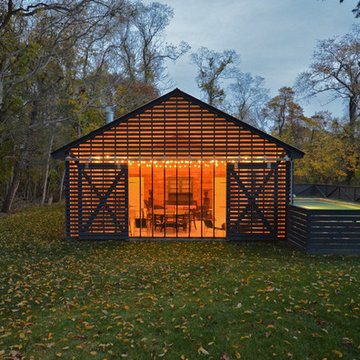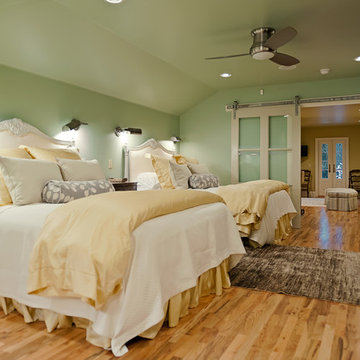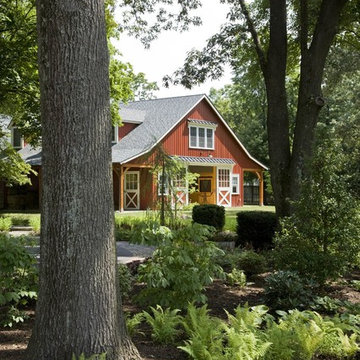Barn Doors 61 Green Home Design Ideas, Pictures and Inspiration

This barn addition was accomplished by dismantling an antique timber frame and resurrecting it alongside a beautiful 19th century farmhouse in Vermont.
What makes this property even more special, is that all native Vermont elements went into the build, from the original barn to locally harvested floors and cabinets, native river rock for the chimney and fireplace and local granite for the foundation. The stone walls on the grounds were all made from stones found on the property.
The addition is a multi-level design with 1821 sq foot of living space between the first floor and the loft. The open space solves the problems of small rooms in an old house.
The barn addition has ICFs (r23) and SIPs so the building is airtight and energy efficient.
It was very satisfying to take an old barn which was no longer being used and to recycle it to preserve it's history and give it a new life.
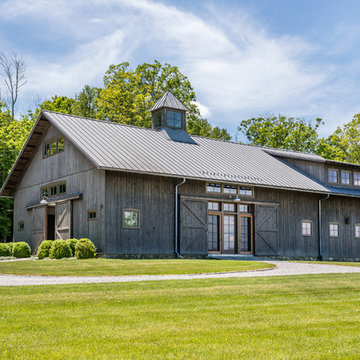
Michael Bowman Photography
This is an example of a brown country two floor detached house in New York with wood cladding, a pitched roof and a metal roof.
This is an example of a brown country two floor detached house in New York with wood cladding, a pitched roof and a metal roof.

Christina Faminoff
www.christinafaminoff.com
www.faminoff.ca
Contemporary home yoga studio in Vancouver with white walls, grey floors and feature lighting.
Contemporary home yoga studio in Vancouver with white walls, grey floors and feature lighting.
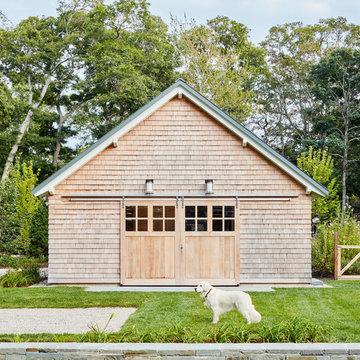
This home, set at the end of a long, private driveway, is far more than meets the eye. Built in three sections and connected by two breezeways, the home’s setting takes full advantage of the clean ocean air. Set back from the water on an open plot, its lush lawn is bordered by fieldstone walls that lead to an ocean cove.
The hideaway calms the mind and spirit, not only by its privacy from the noise of daily life, but through well-chosen elements, clean lines, and a bright, cheerful feel throughout. The interior is show-stopping, covered almost entirely in clear, vertical-grain fir—most of which was source from the same place. From the flooring to the walls, columns, staircases and ceiling beams, this special, tight-grain wood brightens every room in the home.
At just over 3,000 feet of living area, storage and smart use of space was a huge consideration in the creation of this home. For example, the mudroom and living room were both built with expansive window seating with storage beneath. Built-in drawers and cabinets can also be found throughout, yet never interfere with the distinctly uncluttered feel of the rooms.
The homeowners wanted the home to fit in as naturally as possible with the Cape Cod landscape, and also desired a feeling of virtual seamlessness between the indoors and out, resulting in an abundance of windows and doors throughout.
This home has high performance windows, which are rated to withstand hurricane-force winds and impact rated against wind-borne debris. The 24-foot skylight, which was installed by crane, consists of six independently mechanized shades operating in unison.
The open kitchen blends in with the home’s great room, and includes a Sub Zero refrigerator and a Wolf stove. Eco-friendly features in the home include low-flow faucets, dual-flush toilets in the bathrooms, and an energy recovery ventilation system, which conditions and improves indoor air quality.
Other natural materials incorporated for the home included a variety of stone, including bluestone and boulders. Hand-made ceramic tiles were used for the bathroom showers, and the kitchen counters are covered in granite – eye-catching and long-lasting.

Country Home. Photographer: Rob Karosis
Design ideas for a traditional bedroom in New York with green walls, a stone fireplace surround, a standard fireplace and a chimney breast.
Design ideas for a traditional bedroom in New York with green walls, a stone fireplace surround, a standard fireplace and a chimney breast.
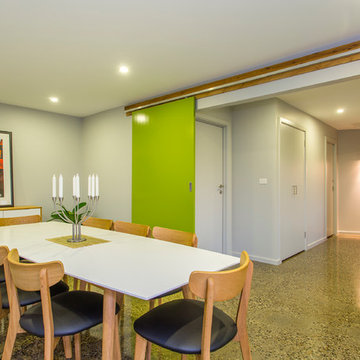
Design ideas for a medium sized contemporary enclosed dining room in Melbourne with concrete flooring and grey walls.

This is an example of a medium sized rustic house exterior in Denver with wood cladding.

Inspiration for a gey and medium sized contemporary two floor house exterior in Stuttgart with mixed cladding and a pitched roof.
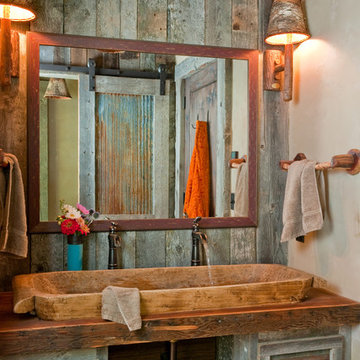
Highline Partners
Photo of a classic bathroom in Other with a vessel sink, wooden worktops and recessed-panel cabinets.
Photo of a classic bathroom in Other with a vessel sink, wooden worktops and recessed-panel cabinets.
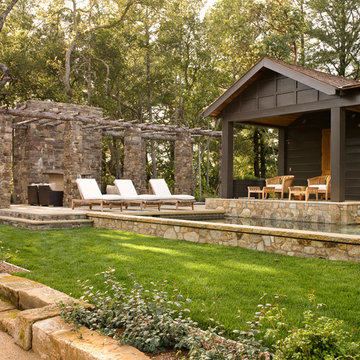
Photos by Mark Darley
Photo of a rustic patio in San Francisco with a fire feature and a pergola.
Photo of a rustic patio in San Francisco with a fire feature and a pergola.
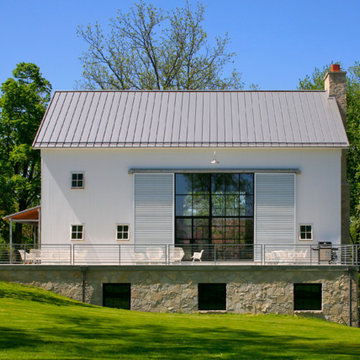
As part of the Walnut Farm project, Northworks was commissioned to convert an existing 19th century barn into a fully-conditioned home. Working closely with the local contractor and a barn restoration consultant, Northworks conducted a thorough investigation of the existing structure. The resulting design is intended to preserve the character of the original barn while taking advantage of its spacious interior volumes and natural materials.

As part of the Walnut Farm project, Northworks was commissioned to convert an existing 19th century barn into a fully-conditioned home. Working closely with the local contractor and a barn restoration consultant, Northworks conducted a thorough investigation of the existing structure. The resulting design is intended to preserve the character of the original barn while taking advantage of its spacious interior volumes and natural materials.
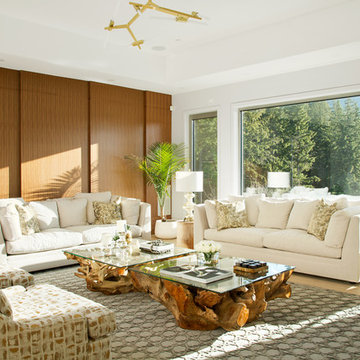
Christina Faminoff
www.christinafaminoff.com
www.faminoff.ca
Contemporary living room in Vancouver with white walls, light hardwood flooring and beige floors.
Contemporary living room in Vancouver with white walls, light hardwood flooring and beige floors.
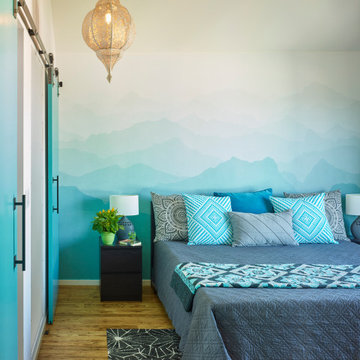
Photograph © Ken Gutmaker
• Interior Designer: Jennifer Ott Design
• Architect: Studio Sarah Willmer Architecture
• Builder: Blair Burke General Contractors, Inc.
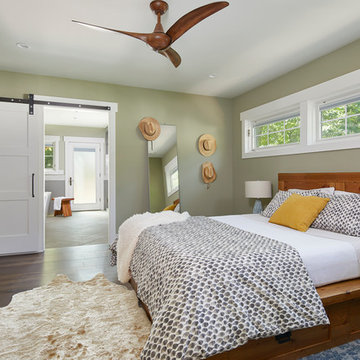
Photography: Andrea Calo
Inspiration for a small rural master bedroom in Austin with dark hardwood flooring, green walls and brown floors.
Inspiration for a small rural master bedroom in Austin with dark hardwood flooring, green walls and brown floors.
Barn Doors 61 Green Home Design Ideas, Pictures and Inspiration
1





















