Fabulous Freestanding Baths 174 Green Home Design Ideas, Pictures and Inspiration

Richard Mandelkorn
Inspiration for a traditional ensuite bathroom in Boston with recessed-panel cabinets, medium wood cabinets, a freestanding bath, beige walls, medium hardwood flooring and brown floors.
Inspiration for a traditional ensuite bathroom in Boston with recessed-panel cabinets, medium wood cabinets, a freestanding bath, beige walls, medium hardwood flooring and brown floors.
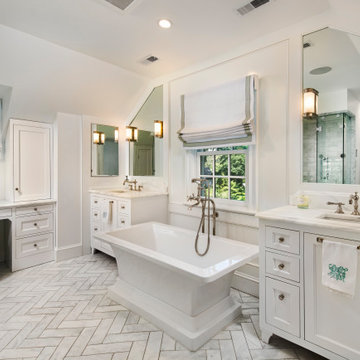
Design ideas for a traditional ensuite bathroom in Philadelphia with a freestanding bath, white walls, a submerged sink, an alcove shower, marble flooring, marble worktops, a hinged door and double sinks.

This is an example of a country ensuite bathroom in New York with white cabinets, a freestanding bath, a built-in shower, white walls, a submerged sink, white floors, white worktops, a shower bench, a timber clad ceiling, tongue and groove walls, double sinks and flat-panel cabinets.

Beach style ensuite bathroom in San Francisco with blue cabinets, a freestanding bath, white walls, a submerged sink, grey floors, white worktops, double sinks, a freestanding vanity unit and flat-panel cabinets.
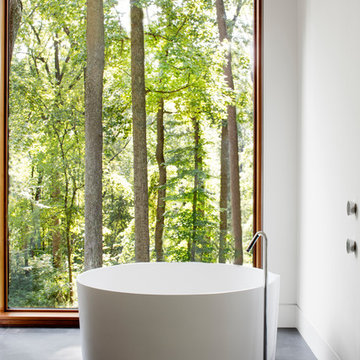
Ziger|Snead Architects
Photographers:
Adam Rouse & Jennifer Hughes
Photo of a modern bathroom in Baltimore with a freestanding bath, white walls, black floors and white worktops.
Photo of a modern bathroom in Baltimore with a freestanding bath, white walls, black floors and white worktops.

When a world class sailing champion approached us to design a Newport home for his family, with lodging for his sailing crew, we set out to create a clean, light-filled modern home that would integrate with the natural surroundings of the waterfront property, and respect the character of the historic district.
Our approach was to make the marine landscape an integral feature throughout the home. One hundred eighty degree views of the ocean from the top floors are the result of the pinwheel massing. The home is designed as an extension of the curvilinear approach to the property through the woods and reflects the gentle undulating waterline of the adjacent saltwater marsh. Floodplain regulations dictated that the primary occupied spaces be located significantly above grade; accordingly, we designed the first and second floors on a stone “plinth” above a walk-out basement with ample storage for sailing equipment. The curved stone base slopes to grade and houses the shallow entry stair, while the same stone clads the interior’s vertical core to the roof, along which the wood, glass and stainless steel stair ascends to the upper level.
One critical programmatic requirement was enough sleeping space for the sailing crew, and informal party spaces for the end of race-day gatherings. The private master suite is situated on one side of the public central volume, giving the homeowners views of approaching visitors. A “bedroom bar,” designed to accommodate a full house of guests, emerges from the other side of the central volume, and serves as a backdrop for the infinity pool and the cove beyond.
Also essential to the design process was ecological sensitivity and stewardship. The wetlands of the adjacent saltwater marsh were designed to be restored; an extensive geo-thermal heating and cooling system was implemented; low carbon footprint materials and permeable surfaces were used where possible. Native and non-invasive plant species were utilized in the landscape. The abundance of windows and glass railings maximize views of the landscape, and, in deference to the adjacent bird sanctuary, bird-friendly glazing was used throughout.
Photo: Michael Moran/OTTO Photography

This Beautiful Master Bathroom blurs the lines between modern and contemporary. Take a look at this beautiful chrome bath fixture! We used marble style ceramic tile for the floors and walls, as well as the shower niche. The shower has a glass enclosure with hinged door. Large wall mirrors with lighted sconces, recessed lighting in the shower and a privacy wall to hide the toilet help make this bathroom a one for the books!
Photo: Matthew Burgess Media

This is an example of a large contemporary ensuite bathroom in Perth with a freestanding bath, white tiles, ceramic tiles, white walls, cement flooring, engineered stone worktops, grey floors, an open shower, medium wood cabinets, a built-in shower, a submerged sink, white worktops and flat-panel cabinets.

Photo of a contemporary cream and black wet room bathroom in San Francisco with flat-panel cabinets, black cabinets, a freestanding bath, beige tiles, beige walls, an integrated sink, a hinged door, grey worktops, porcelain flooring and grey floors.
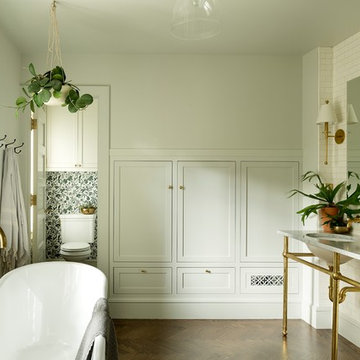
Design ideas for a medium sized traditional ensuite bathroom in Portland with a freestanding bath, white tiles, metro tiles, grey walls, dark hardwood flooring, a submerged sink, brown floors and marble worktops.

One of the main features of the space is the natural lighting. The windows allow someone to feel they are in their own private oasis. The wide plank European oak floors, with a brushed finish, contribute to the warmth felt in this bathroom, along with warm neutrals, whites and grays. The counter tops are a stunning Calcatta Latte marble as is the basket weaved shower floor, 1x1 square mosaics separating each row of the large format, rectangular tiles, also marble. Lighting is key in any bathroom and there is more than sufficient lighting provided by Ralph Lauren, by Circa Lighting. Classic, custom designed cabinetry optimizes the space by providing plenty of storage for toiletries, linens and more. Holger Obenaus Photography did an amazing job capturing this light filled and luxurious master bathroom. Built by Novella Homes and designed by Lorraine G Vale
Holger Obenaus Photography

They say the magic thing about home is that it feels good to leave and even better to come back and that is exactly what this family wanted to create when they purchased their Bondi home and prepared to renovate. Like Marilyn Monroe, this 1920’s Californian-style bungalow was born with the bone structure to be a great beauty. From the outset, it was important the design reflect their personal journey as individuals along with celebrating their journey as a family. Using a limited colour palette of white walls and black floors, a minimalist canvas was created to tell their story. Sentimental accents captured from holiday photographs, cherished books, artwork and various pieces collected over the years from their travels added the layers and dimension to the home. Architrave sides in the hallway and cutout reveals were painted in high-gloss black adding contrast and depth to the space. Bathroom renovations followed the black a white theme incorporating black marble with white vein accents and exotic greenery was used throughout the home – both inside and out, adding a lushness reminiscent of time spent in the tropics. Like this family, this home has grown with a 3rd stage now in production - watch this space for more...
Martine Payne & Deen Hameed
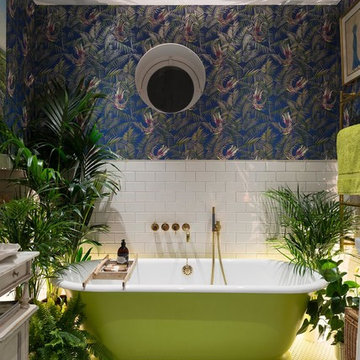
MLR PHOTO
Photo of a bohemian ensuite bathroom in London with a freestanding bath, multi-coloured walls, white tiles and metro tiles.
Photo of a bohemian ensuite bathroom in London with a freestanding bath, multi-coloured walls, white tiles and metro tiles.
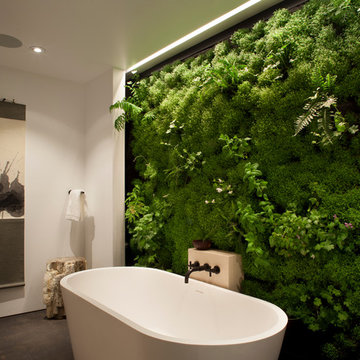
Paul Dyer
Contemporary bathroom in San Francisco with a freestanding bath, green walls and a feature wall.
Contemporary bathroom in San Francisco with a freestanding bath, green walls and a feature wall.

Design ideas for an eclectic bathroom in Tampa with a freestanding bath, a vessel sink, brown tiles and stone slabs.
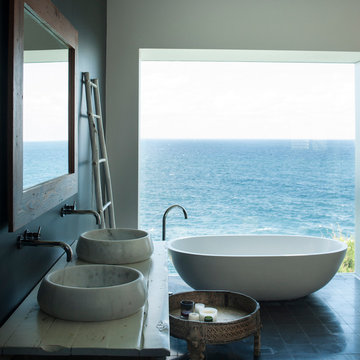
Ross Coffey
Photo of a nautical ensuite bathroom in Sydney with beige cabinets, a freestanding bath, black walls, a vessel sink, wooden worktops, black floors and white worktops.
Photo of a nautical ensuite bathroom in Sydney with beige cabinets, a freestanding bath, black walls, a vessel sink, wooden worktops, black floors and white worktops.

The original master bath suite in this rustic lake house possessed high ceilings with multiple rooms and all surfaces covered in Knotty Pine. Although there were multiple windows in this space, the wood walls, floor and ceiling tended to absorb natural light and force the illumination to come from incandescent Amber fixtures. Our approach was to start with a blank slate by removing all existing partitions and doors. A metal and milk glass wall with a functioning transom and integrated door, was designed and fabricated to divide the space and provide privacy, while allowing light to transfer from the shower, water-closet, bath and dressing room. The welded steel frames his and hers vanities have inlaid white glass panels with integrated steel framed mirrors above.
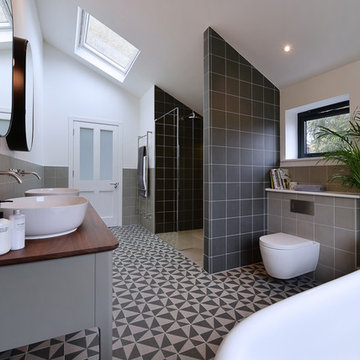
Graham D Holland
Photo of a contemporary ensuite bathroom in London with grey cabinets, a freestanding bath, an alcove shower, a wall mounted toilet, black tiles, grey tiles, white walls, a vessel sink, wooden worktops, multi-coloured floors, an open shower and brown worktops.
Photo of a contemporary ensuite bathroom in London with grey cabinets, a freestanding bath, an alcove shower, a wall mounted toilet, black tiles, grey tiles, white walls, a vessel sink, wooden worktops, multi-coloured floors, an open shower and brown worktops.
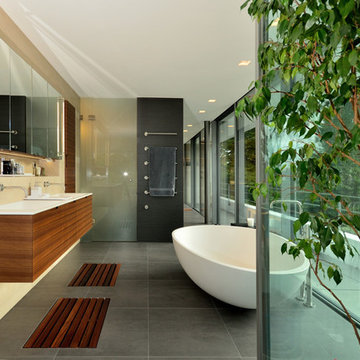
Wellnessbereich mit Blick über Freising bis zu den Alpen, ausgestattet mit Sauna, Dampfbad, Regendusche und freistehender Wanne, ein Doppelwaschtisch und ein separates WC.
Fotos: www.tegosophie.de
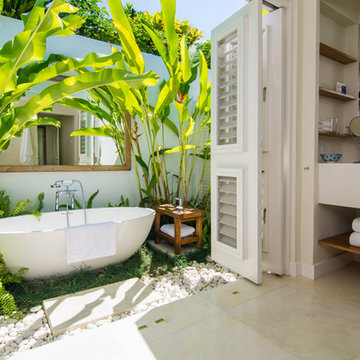
Photo of a world-inspired ensuite bathroom in Tampa with a freestanding bath and beige floors.
Fabulous Freestanding Baths 174 Green Home Design Ideas, Pictures and Inspiration
1



















