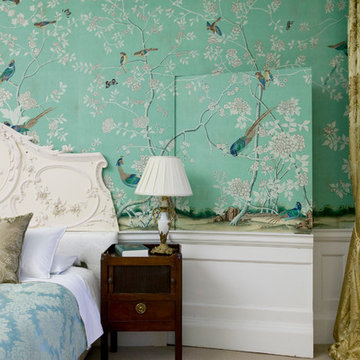167 Green Home Design Ideas, Pictures and Inspiration

Angie Seckinger Photography
Small traditional galley kitchen pantry in DC Metro with blue cabinets, quartz worktops, medium hardwood flooring, no island, brown floors and recessed-panel cabinets.
Small traditional galley kitchen pantry in DC Metro with blue cabinets, quartz worktops, medium hardwood flooring, no island, brown floors and recessed-panel cabinets.
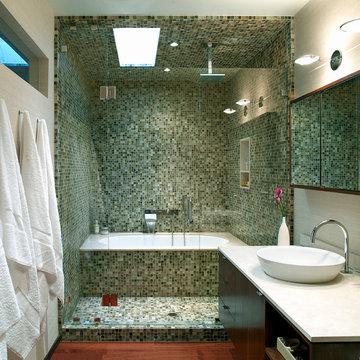
In this remodel of a long and narrow bathroom we created a tile box to separate the wet area from the rest of the bathroom. This allowed us to install a mahogany wood floor in the bathroom and include a large tub and an ample shower in a rather small space.
photo David Young-Wollf
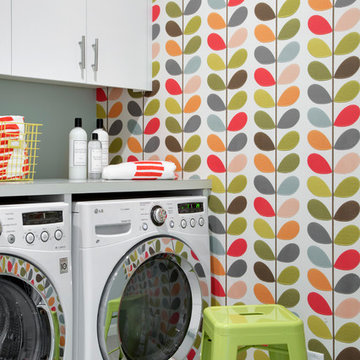
Interior Design: Lucy Interior Design
Architect: Swan Architecture
Builder: Elevation Homes
Photography: SPACECRAFTING
Scandinavian utility room in Minneapolis with a feature wall.
Scandinavian utility room in Minneapolis with a feature wall.

Photo of a farmhouse bathroom in Houston with a submerged sink, white cabinets, multi-coloured walls, mosaic tile flooring and shaker cabinets.
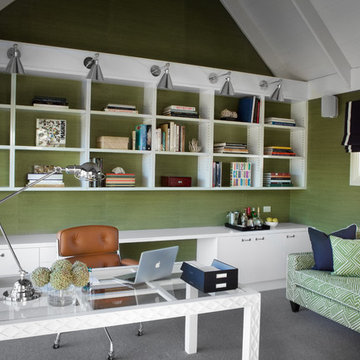
Inspiration for a classic home office in Melbourne with green walls, carpet and a freestanding desk.
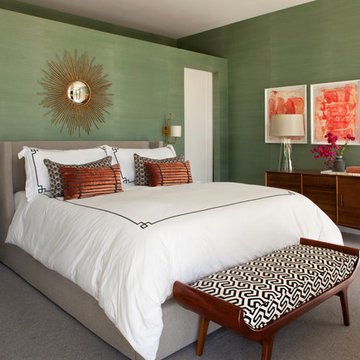
Built on Frank Sinatra’s estate, this custom home was designed to be a fun and relaxing weekend retreat for our clients who live full time in Orange County. As a second home and playing up the mid-century vibe ubiquitous in the desert, we departed from our clients’ more traditional style to create a modern and unique space with the feel of a boutique hotel. Classic mid-century materials were used for the architectural elements and hard surfaces of the home such as walnut flooring and cabinetry, terrazzo stone and straight set brick walls, while the furnishings are a more eclectic take on modern style. We paid homage to “Old Blue Eyes” by hanging a 6’ tall image of his mug shot in the entry.

Benjamin Moore's Blue Note 2129-30
Photo by Wes Tarca
Photo of a traditional kitchen/dining room in New York with dark hardwood flooring, a standard fireplace, a wooden fireplace surround and blue walls.
Photo of a traditional kitchen/dining room in New York with dark hardwood flooring, a standard fireplace, a wooden fireplace surround and blue walls.

940sf interior and exterior remodel of the rear unit of a duplex. By reorganizing on-site parking and re-positioning openings a greater sense of privacy was created for both units. In addition it provided a new entryway for the rear unit. A modified first floor layout improves natural daylight and connections to new outdoor patios.
(c) Eric Staudenmaier
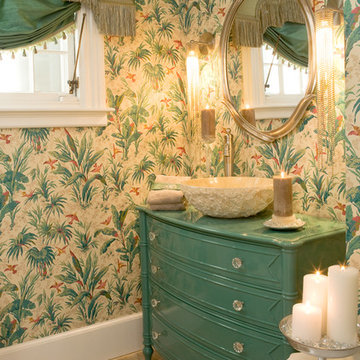
Inspiration for a world-inspired bathroom in Bridgeport with a vessel sink, blue cabinets and multi-coloured walls.

This is an example of a small contemporary cloakroom in Miami with light hardwood flooring, an integrated sink and beige floors.

Design ideas for a small classic cloakroom in London with blue walls, a console sink, brown floors and a dado rail.
A fresh reinterpretation of historic influences is at the center of our design philosophy; we’ve combined innovative materials and traditional architecture with modern finishes such as generous floor plans, open living concepts, gracious window placements, and superior finishes.
With personalized interior detailing and gracious proportions filled with natural light, Fairview Row offers residents an intimate place to call home. It’s a unique community where traditional elegance speaks to the nature of the neighborhood in a way that feels fresh and relevant for today.
Smith Hardy Photos
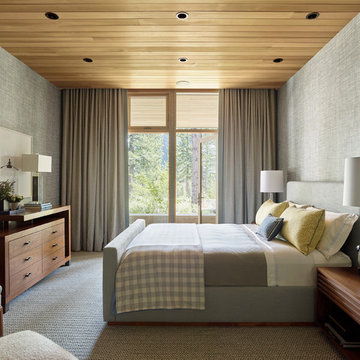
Matthew Millman
Contemporary grey and brown bedroom in San Francisco with grey walls, carpet, no fireplace and grey floors.
Contemporary grey and brown bedroom in San Francisco with grey walls, carpet, no fireplace and grey floors.
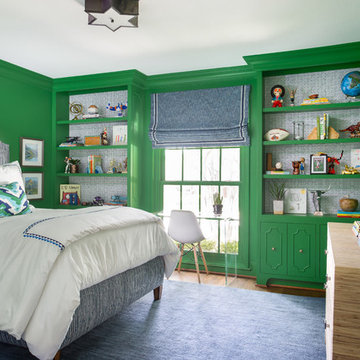
This is an example of a classic teen’s room for boys in Dallas with green walls.
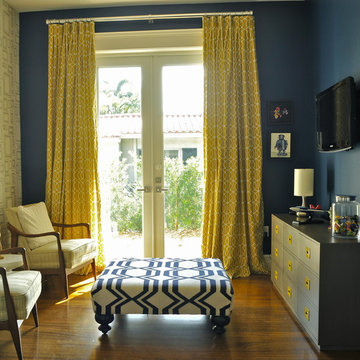
Kids play area and media room. A great way to design for kids is to use bold colors, geometric patterns, and drawable wallpaper!
This is an example of a small classic living room feature wall in Miami with blue walls.
This is an example of a small classic living room feature wall in Miami with blue walls.
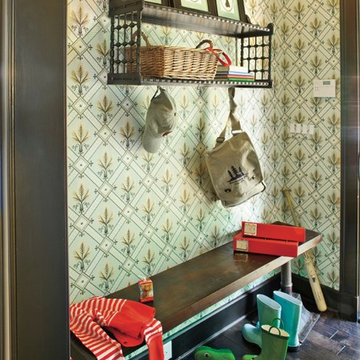
Photo of a traditional entrance in Birmingham with multi-coloured walls and dark hardwood flooring.
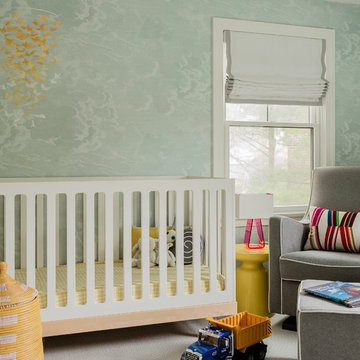
Inspiration for a contemporary gender neutral nursery in Boston with blue walls, carpet and grey floors.
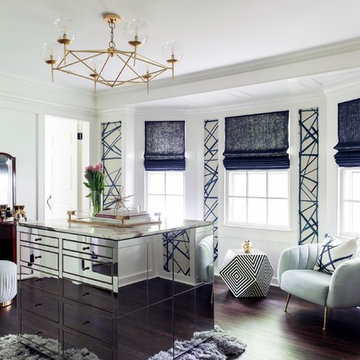
Photo of a medium sized traditional gender neutral dressing room in New York with dark hardwood flooring, brown floors, flat-panel cabinets and a feature wall.
167 Green Home Design Ideas, Pictures and Inspiration
1




















