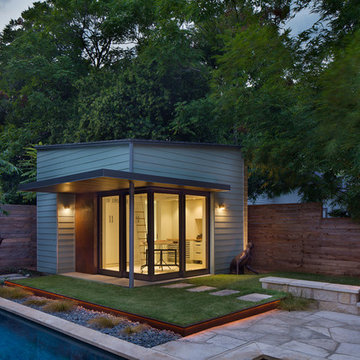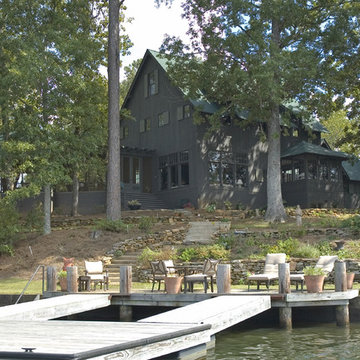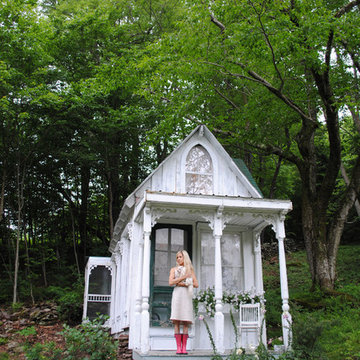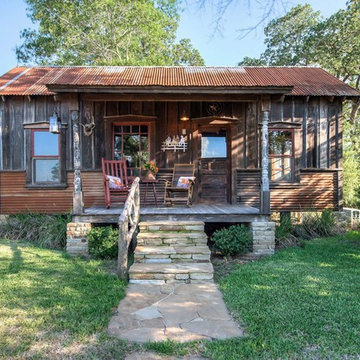208 Green Home Design Ideas, Pictures and Inspiration

This is an example of a green rustic two floor house exterior in Minneapolis with wood cladding.

Solar panels integrated into the Bothy's pyramid roofs
Small rustic bungalow tiny house in Other with wood cladding.
Small rustic bungalow tiny house in Other with wood cladding.

Design-Susan M. Niblo
Photo-Roger Wade
This is an example of a classic house exterior in New York with stone cladding.
This is an example of a classic house exterior in New York with stone cladding.
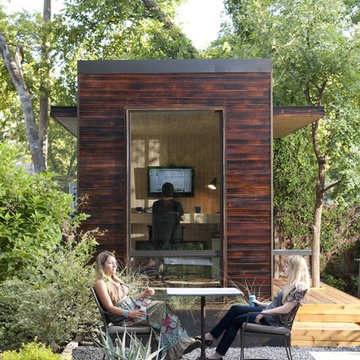
92 square foot SIP panel, modular, backyard office. Shou-Sugi-Ban wood siding and Monotread wall sheathing. Burned-wood or charred-wood siding, Shou-Sugi-Ban is Japanese wood treatment used in various elements throughout Sett – interior and exterior. Not only does it deliver an attractive aesthetic, the burning also weatherizes the wood, prevents bugs and rot, and has enhanced fire-resistance.
Photography by Blake Gordon and Lisa Hause
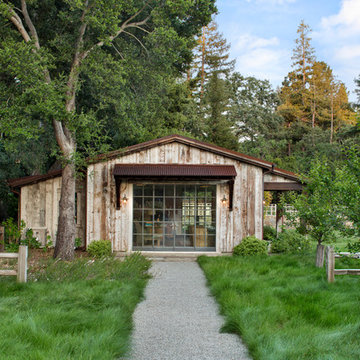
Bernard Andre
Beige rustic bungalow house exterior in San Francisco with wood cladding and a pitched roof.
Beige rustic bungalow house exterior in San Francisco with wood cladding and a pitched roof.
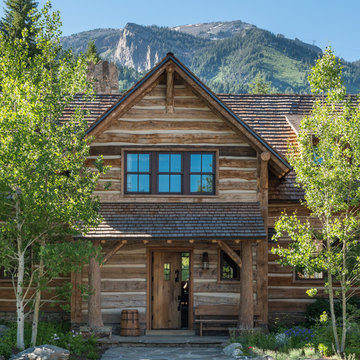
Audrey Hall
Inspiration for a rustic two floor house exterior in Philadelphia with wood cladding and a pitched roof.
Inspiration for a rustic two floor house exterior in Philadelphia with wood cladding and a pitched roof.
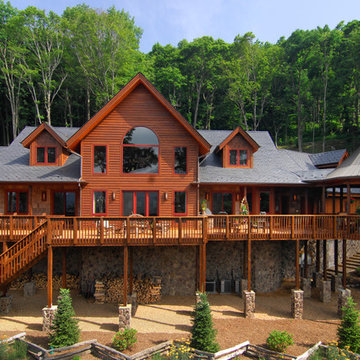
Todd Bush
Inspiration for a traditional house exterior in Charlotte with three floors and wood cladding.
Inspiration for a traditional house exterior in Charlotte with three floors and wood cladding.

Landmarkphotodesign.com
Inspiration for a brown and expansive traditional two floor house exterior in Minneapolis with stone cladding, a shingle roof and a grey roof.
Inspiration for a brown and expansive traditional two floor house exterior in Minneapolis with stone cladding, a shingle roof and a grey roof.
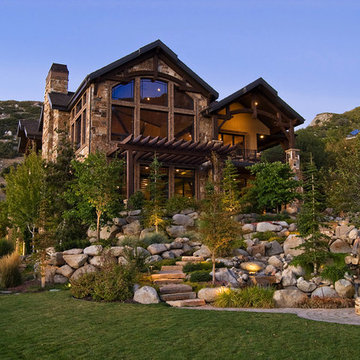
Spanning the mountainside of Seven Springs, framed by nature’s beauty, sets a timeless mountain dwelling, where location is everything. Facing due east, the lot offers breathtaking valley and surrounding mountain views. From room to room, the design exploits the beautiful vistas. One’s eyes are immediately drawn from the 30’ wide entry across a freestanding spiral staircase, through 27’ tall windows where the outdoors once again meets. The great room, dinning room, and kitchen with 27’ vaulted ceilings comprise a third of the home’s square footage on the main level.
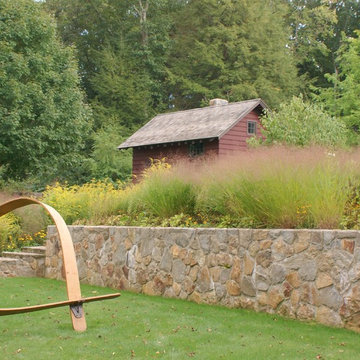
Modern art in a traditional landscape
Inspiration for a contemporary sloped garden steps in New York.
Inspiration for a contemporary sloped garden steps in New York.

Photo of an expansive and multi-coloured contemporary detached house in Portland with wood cladding, a lean-to roof and a metal roof.
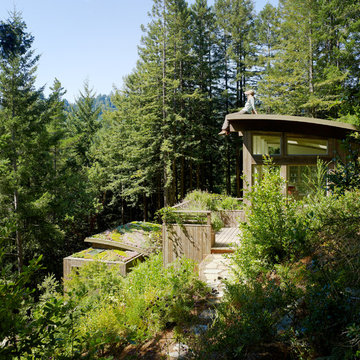
Photos by Joe Fletcher
General Contractor: JP Builders, Inc.
( http://www.houzz.com/pro/jpbuilders/jp-builders-inc)
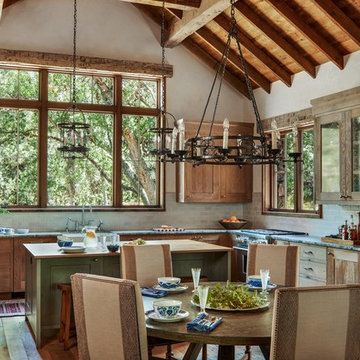
Photo of a rustic kitchen/diner in Other with a belfast sink, medium wood cabinets, grey splashback, metro tiled splashback, light hardwood flooring, an island, grey worktops, shaker cabinets and stainless steel appliances.
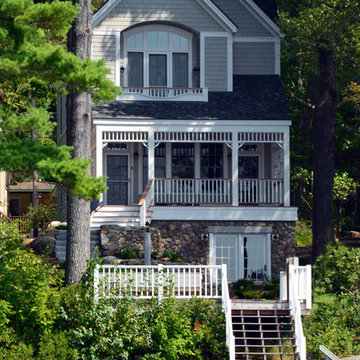
The exterior of the home is designed to complement the surrounding architecture in Blodgett Landing in Newbury, NH, while the interior boasts a more contemporary atmosphere. Architectural design by Bonin Architects & Associates. Photo by William N. Fish.
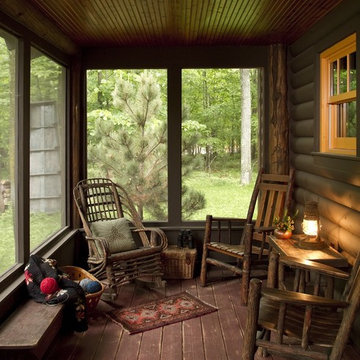
Land End Development
This is an example of a rustic screened veranda in Minneapolis with decking and a roof extension.
This is an example of a rustic screened veranda in Minneapolis with decking and a roof extension.
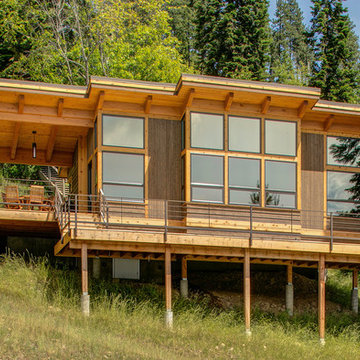
Location: Sand Point, ID. Photos by Marie-Dominique Verdier; built by Selle Valley
Design ideas for a medium sized and brown rustic two floor detached house in Seattle with wood cladding and a lean-to roof.
Design ideas for a medium sized and brown rustic two floor detached house in Seattle with wood cladding and a lean-to roof.
208 Green Home Design Ideas, Pictures and Inspiration
1




















