87 Green Home Design Ideas, Pictures and Inspiration

The kitchen spills out onto the deck and the sliding glass door that was added in the master suite opens up into an exposed structure screen porch. Over all the exterior space extends the traffic flow of the interior and makes the home feel larger without adding actual square footage.
Troy Thies Photography
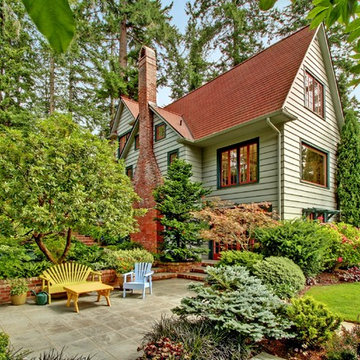
Vista Estate Imaging
Design ideas for a large farmhouse patio in Seattle.
Design ideas for a large farmhouse patio in Seattle.
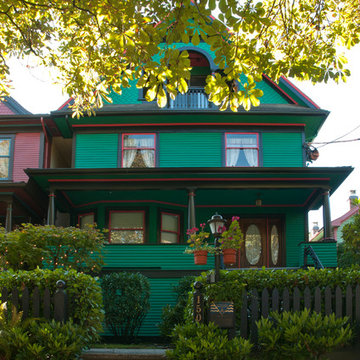
Ina Van Tonder
This is an example of a green and large victorian detached house in Vancouver with three floors, wood cladding, a pitched roof and a shingle roof.
This is an example of a green and large victorian detached house in Vancouver with three floors, wood cladding, a pitched roof and a shingle roof.
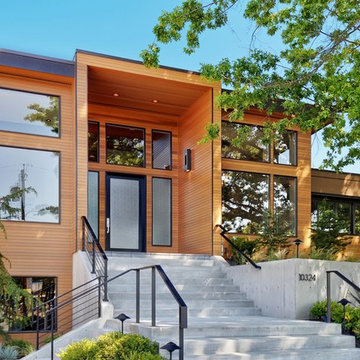
Inspiration for a medium sized contemporary two floor house exterior in Seattle with wood cladding.
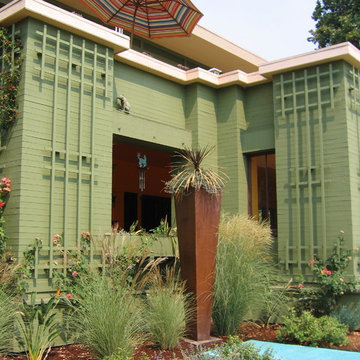
Design ideas for a contemporary back full sun garden for summer in San Francisco with a living wall.

This hundred year old house just oozes with charm.
Photographer: John Wilbanks, Interior Designer: Kathryn Tegreene Interior Design
Design ideas for a green traditional two floor house exterior in Seattle.
Design ideas for a green traditional two floor house exterior in Seattle.
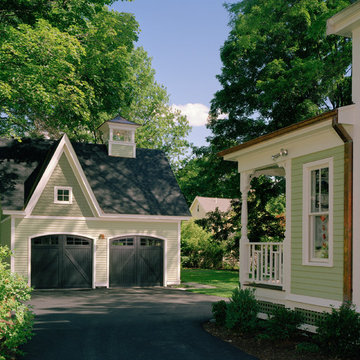
Jacob Lilley Architects
Location: Concord, MA, USA
The renovation to this classic Victorian House included and an expansion of the current kitchen, family room and breakfast area. These changes allowed us to improve the existing rear elevation and create a new backyard patio. A new, detached two-car carriage house was designed to compliment the main house and provide some much needed storage.

Interior designer Scott Dean's home on Sun Valley Lake
Photo of a green and medium sized classic house exterior in Other with mixed cladding, three floors and a pitched roof.
Photo of a green and medium sized classic house exterior in Other with mixed cladding, three floors and a pitched roof.
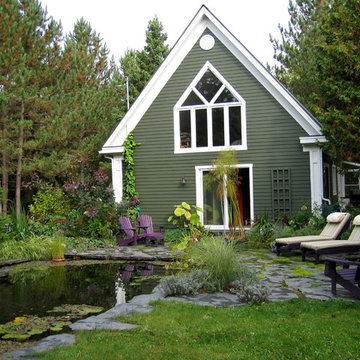
The pond and terraces extend the architectural lines of the house into the garden using local blue gray slate. The violet coloured of the wood furniture contrasts boldly with the surrounding greens of the forest and landscape.
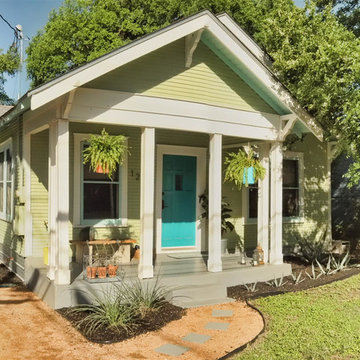
Featured on Apartment Therapy: http://www.apartmenttherapy.com/kristen-michelles-modern-bohemian-house-tour-193095#_
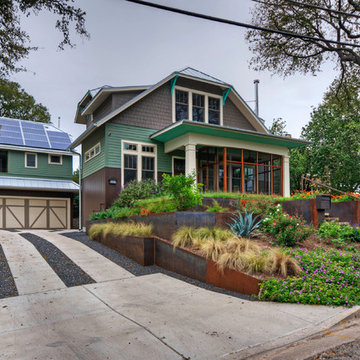
This project was designed by Gregory Thomas of CG&S design build. http://www.cgsdb.com/
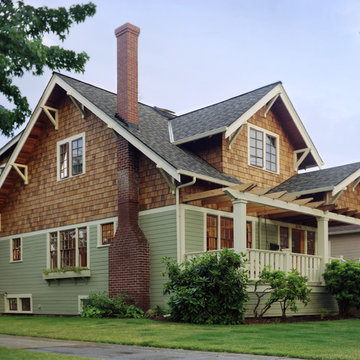
This single story turn-of-the-century bungalow was dramatically transformed by adding a second story to create more living space for a growing family. The remodel bring out the Craftsman roots of the house and makes a warm space for generations to come.
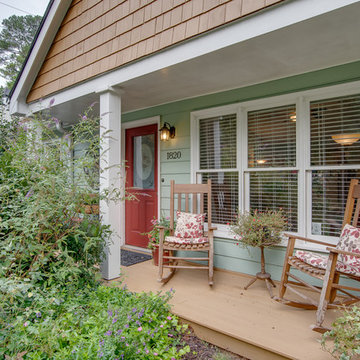
Classic front veranda in Atlanta with decking and a roof extension.
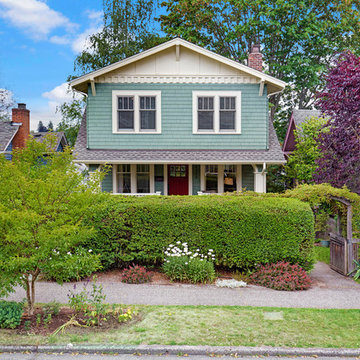
Our clients loved their homes location but needed more space. We added two bedrooms and a bathroom to the top floor and dug out the basement to make a daylight living space with a rec room, laundry, office and additional bath.
Although costly, this is a huge improvement to the home and they got all that they hoped for.
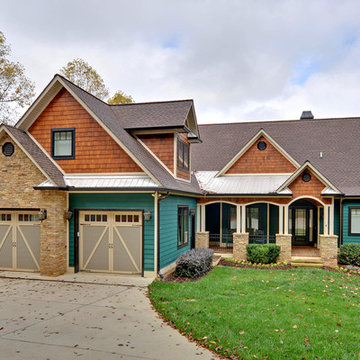
Stuart Wade, Envision Virtual Tours
Envision Virtual Tours and High Resolution Photography is your best choice to find just what you are looking for in the Lake Chatuge Area . Knowing the areas and resources of Lake Chatuge is our specialty
The Jewel of the Mountains, Lake Chatuge is one of the most scenic lakes in the Tennessee Valley Authority (TVA)
system, was formed in 1942 when the construction on the earth-filled dam was completed. The dam is located off Myers Chapel Road, about 3 miles southeast of Hayesville, at the Barnett Bridge in North Carolina just over the Towns County, GA. line. Chatuge Dam is 144 feet high and stretches 2,850 feet across the Hiwassee River. Chatuge reservoir covers about 7200 acres, with approximately 133 miles of shoreline, and a flood-storage capacity of 62,619 acre-feet. Although Chatuge was originally built to for water storage to help prevent flooding downstream, it currently serves many purposes, including flood control, electric power generation, augmentation of water flows for navigation downstream, and provides numerous recreational opportunities, including boating, swimming, skiing, camping, hiking and fishing. Thirty-two species of fish inhabit Lake Chatuge, with smallmouth bass, large-mouth, spotted, white, and hybrids are stocked annually. More info. about fishing Chatuge:
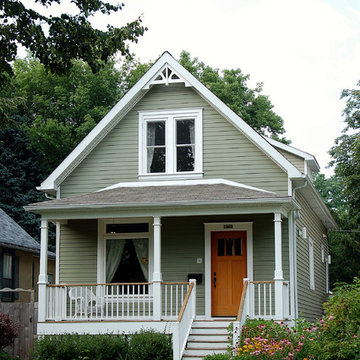
photo credit: Zoe Boyer
Small and green victorian two floor house exterior in Chicago with a pitched roof.
Small and green victorian two floor house exterior in Chicago with a pitched roof.
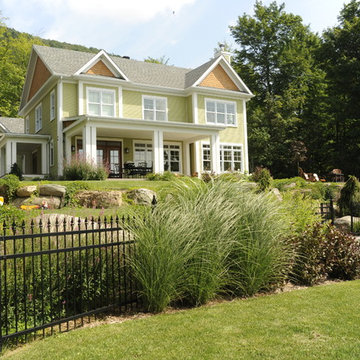
Photo: Krystel V. Morin
This is an example of a contemporary sloped full sun garden in Montreal.
This is an example of a contemporary sloped full sun garden in Montreal.
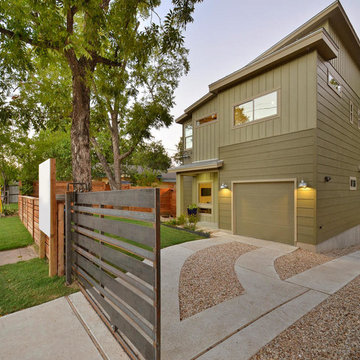
Twist Tours
Design ideas for a green contemporary two floor house exterior in Austin.
Design ideas for a green contemporary two floor house exterior in Austin.
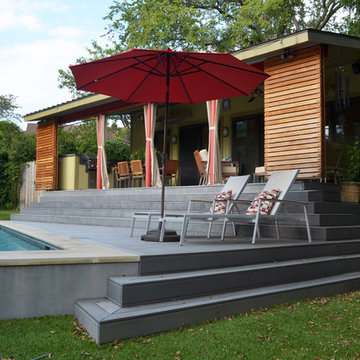
Photo: Sarah Greenman © 2013 Houzz
This is an example of a contemporary patio in Dallas with a roof extension.
This is an example of a contemporary patio in Dallas with a roof extension.
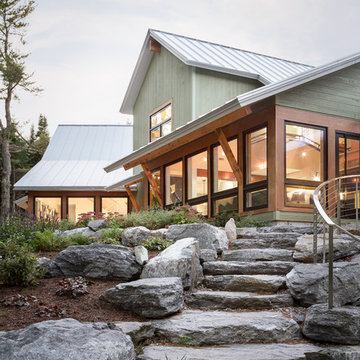
photography by Trent Bell
Photo of a contemporary house exterior in Portland Maine with wood cladding.
Photo of a contemporary house exterior in Portland Maine with wood cladding.
87 Green Home Design Ideas, Pictures and Inspiration
1



















