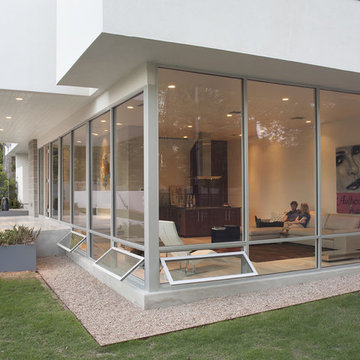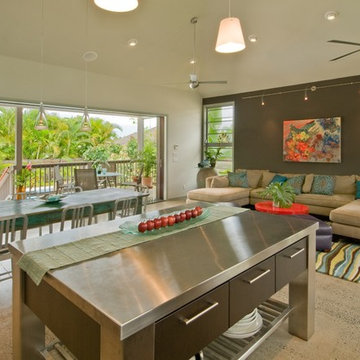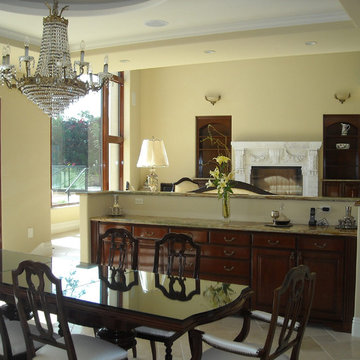63 Green Home Design Ideas, Pictures and Inspiration

Benjamin Moore Super White cabinets, walls and ceiling
waterfall edge island
quartz counter tops
Savoy house pendants
Emtek satin brass hardware
Thermador appliances - 30" Fridge and 30" Freezer columns, double oven, coffee maker and 2 dishwashers
Custom hood with metallic paint applied banding and plaster texture
Island legs in metallic paint with black feet
white 4x12 subway tile
smoke glass
double sided fireplace
mountain goat taxidermy
Currey chandelier
acrylic and brass counter stools
Shaker style doors with Ovolo sticking
raspberry runners
oak floors in custom stain
marble cheese trays
Image by @Spacecrafting

Situated on a challenging sloped lot, an elegant and modern home was achieved with a focus on warm walnut, stainless steel, glass and concrete. Each floor, named Sand, Sea, Surf and Sky, is connected by a floating walnut staircase and an elevator concealed by walnut paneling in the entrance.
The home captures the expansive and serene views of the ocean, with spaces outdoors that incorporate water and fire elements. Ease of maintenance and efficiency was paramount in finishes and systems within the home. Accents of Swarovski crystals illuminate the corridor leading to the master suite and add sparkle to the lighting throughout.
A sleek and functional kitchen was achieved featuring black walnut and charcoal gloss millwork, also incorporating a concealed pantry and quartz surfaces. An impressive wine cooler displays bottles horizontally over steel and walnut, spanning from floor to ceiling.
Features were integrated that capture the fluid motion of a wave and can be seen in the flexible slate on the contoured fireplace, Modular Arts wall panels, and stainless steel accents. The foyer and outer decks also display this sense of movement.
At only 22 feet in width, and 4300 square feet of dramatic finishes, a four car garage that includes additional space for the client's motorcycle, the Wave House was a productive and rewarding collaboration between the client and KBC Developments.
Featured in Homes & Living Vancouver magazine July 2012!
photos by Rob Campbell - www.robcampbellphotography
photos by Tony Puezer - www.brightideaphotography.com

This custom home built above an existing commercial building was designed to be an urban loft. The firewood neatly stacked inside the custom blue steel metal shelves becomes a design element of the fireplace. Photo by Lincoln Barber

Cynthia Lynn Photography
This is an example of a contemporary galley open plan kitchen in Chicago with a triple-bowl sink, flat-panel cabinets, white cabinets, grey splashback, stone slab splashback, stainless steel appliances, light hardwood flooring, an island, beige floors and grey worktops.
This is an example of a contemporary galley open plan kitchen in Chicago with a triple-bowl sink, flat-panel cabinets, white cabinets, grey splashback, stone slab splashback, stainless steel appliances, light hardwood flooring, an island, beige floors and grey worktops.

The original double-sided fireplace anchors and connects the living and dining spaces. The owner’s carefully selected modern furnishings are arranged on a new hardwood floor. Photo Credit: Dale Lang
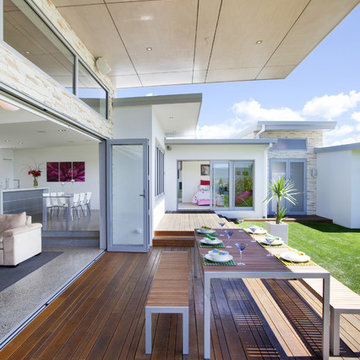
This is an example of a modern terrace in Other with a roof extension and feature lighting.
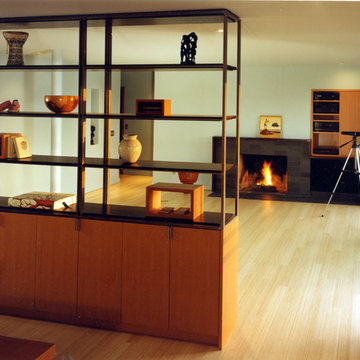
Addition and Remodel of a 1950's rambler
Photo of a modern living room in Seattle with a standard fireplace and no tv.
Photo of a modern living room in Seattle with a standard fireplace and no tv.
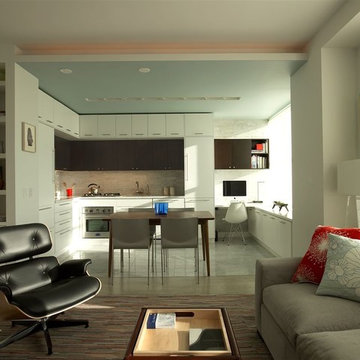
Products Used:
Cabinetry: contemporary custom cabinets By Urban Homes
Wood Species: Painted MDF
Minimalist style kitchen design from Urban Homes custom cabinet line. The kitchen excludes the unnecessary details, but retains the user-friendly core. Pictured here are Minimalist kitchens with MDF painted doors and cherry finishes
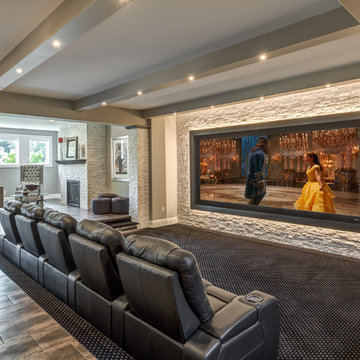
Traditional open plan home cinema in Other with carpet, a projector screen, multi-coloured floors and a feature wall.

This is an example of a large traditional galley kitchen/diner in Seattle with a submerged sink, recessed-panel cabinets, white cabinets, grey splashback, matchstick tiled splashback, stainless steel appliances, dark hardwood flooring, brown floors, engineered stone countertops, an island and grey worktops.
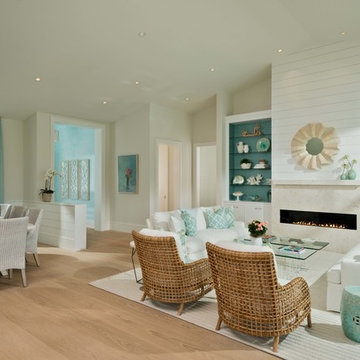
Beach style formal open plan living room curtain in Miami with beige walls, light hardwood flooring, a ribbon fireplace, a stone fireplace surround, no tv and beige floors.
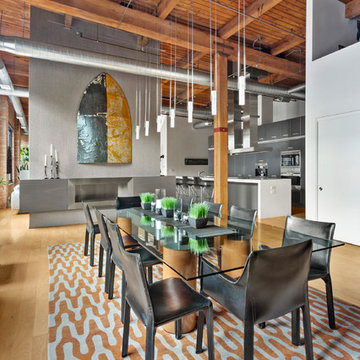
Photo of an urban open plan dining room in Chicago with light hardwood flooring and no fireplace.
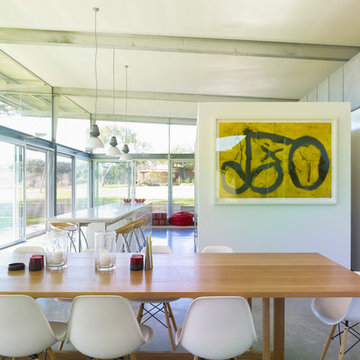
Brett Boardman
Design ideas for a large modern kitchen/dining room in Sydney with white walls and concrete flooring.
Design ideas for a large modern kitchen/dining room in Sydney with white walls and concrete flooring.
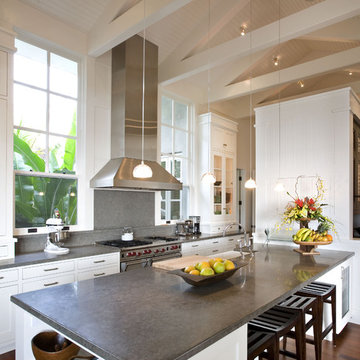
Design ideas for a contemporary kitchen in San Francisco with white cabinets, stainless steel appliances and shaker cabinets.
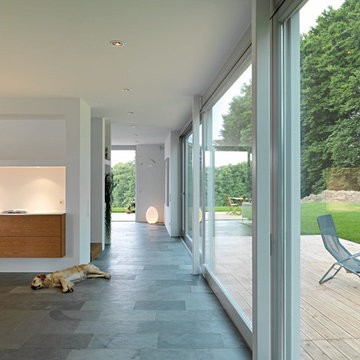
Leicht Küchen: http://www.leicht.com /en/references/inland/project-karlsruhe/
baurmann.dürr architekten: http://www.bdarchitekten.eu/
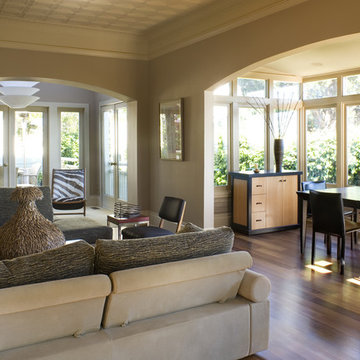
This is an example of a contemporary open plan living room in San Francisco with grey walls.

This is an example of a large classic u-shaped kitchen/diner with flat-panel cabinets, beige splashback, integrated appliances, light hardwood flooring, an island, beige floors, a submerged sink, mosaic tiled splashback, black worktops, medium wood cabinets and a drop ceiling.
63 Green Home Design Ideas, Pictures and Inspiration
1




















