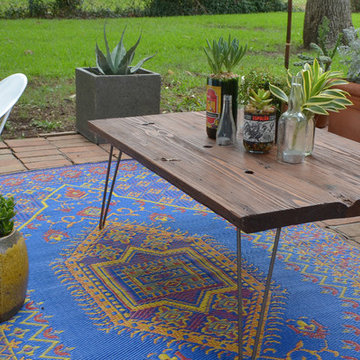710 Green Home Design Ideas, Pictures and Inspiration

Photo by Linda Oyama-Bryan
Design ideas for a large and blue classic two floor detached house in Chicago with wood cladding, a pitched roof, a shingle roof, a black roof and shiplap cladding.
Design ideas for a large and blue classic two floor detached house in Chicago with wood cladding, a pitched roof, a shingle roof, a black roof and shiplap cladding.

James Hardie Arctic White Board & Batten Siding with Black Metal Roof Accents and Charcoal shingles.
Photo of a large and white farmhouse two floor detached house in Minneapolis with wood cladding, a pitched roof and a shingle roof.
Photo of a large and white farmhouse two floor detached house in Minneapolis with wood cladding, a pitched roof and a shingle roof.
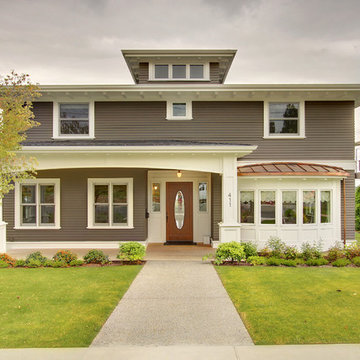
This 4,500 square foot house faces eastward across Lake Washington from Kirkland toward the Seattle skyline. The clients have an appreciation for the Foursquare style found in many of the historic homes in the area, and designing a home that fit this vocabulary while also conforming to the zoning height limits was the primary challenge. The plan includes a music room, study, craft room, breakfast nook, and 5 bedrooms, all of which pinwheel off of a centrally located stair. Skylights in the center of the house flood the home with natural light from the ceiling through an opening in the second floor down to the main level.
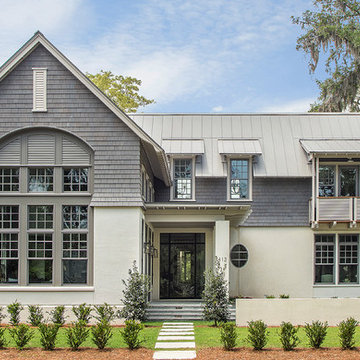
The exterior of this home is as functional as it is aesthetically pleasing. The standing seam roof is a popular option because of its durability, clean lines and energy efficiency. Cedar shingles and exposed rafter tails elevate the overall design. One of the most stunning features of this home is the custom, all glass front door with side lites and transom.

Martin Vecchio Photography
This is an example of a large and black beach style two floor detached house in Detroit with wood cladding, a pitched roof and a shingle roof.
This is an example of a large and black beach style two floor detached house in Detroit with wood cladding, a pitched roof and a shingle roof.
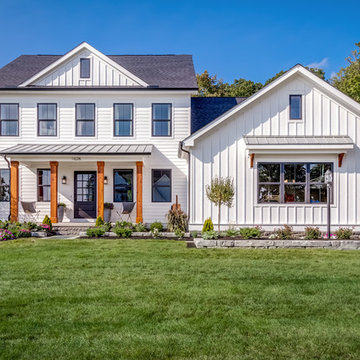
CA Robinson Photographic
Inspiration for a white rural detached house in Columbus with wood cladding and a shingle roof.
Inspiration for a white rural detached house in Columbus with wood cladding and a shingle roof.
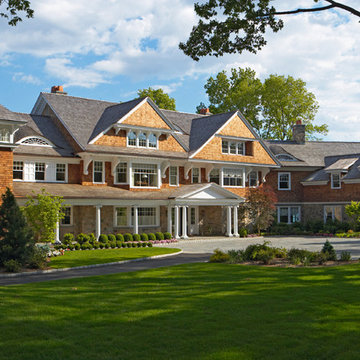
Mark P. Finlay Architects, AIA
Photo by Larry Lambrecht
This is an example of a beige and expansive coastal detached house in New York with wood cladding, a pitched roof, a shingle roof and three floors.
This is an example of a beige and expansive coastal detached house in New York with wood cladding, a pitched roof, a shingle roof and three floors.
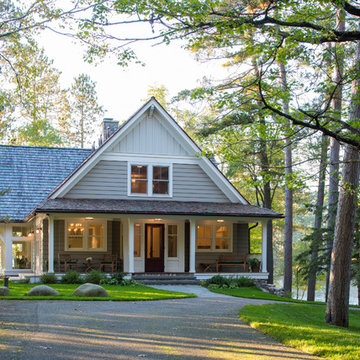
Photo of a gey traditional two floor house exterior in Minneapolis with wood cladding and a pitched roof.
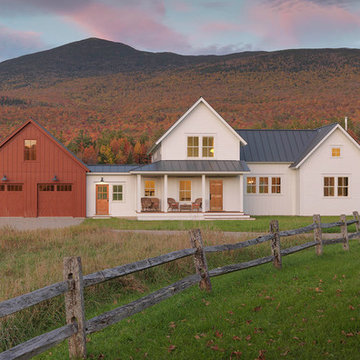
Susan Teare Photography
This is an example of a white farmhouse two floor house exterior in Burlington with concrete fibreboard cladding and a pitched roof.
This is an example of a white farmhouse two floor house exterior in Burlington with concrete fibreboard cladding and a pitched roof.

The complementary colors of a natural stone wall, bluestone caps and a bluestone pathway with welcoming sitting area give this home a unique look.
Design ideas for a medium sized rustic porch in New York with a single front door, a blue front door, grey walls and slate flooring.
Design ideas for a medium sized rustic porch in New York with a single front door, a blue front door, grey walls and slate flooring.

5 Compo Beach Road | Exceptional Westport Waterfront Property
Welcome to the Ultimate Westport Lifestyle…..
Exclusive & highly sought after Compo Beach location, just up from the Compo Beach Yacht Basin & across from Longshore Golf Club. This impressive 6BD, 6.5BA, 5000SF+ Hamptons designed beach home presents fabulous curb appeal & stunning sunset & waterviews. Architectural significance augments the tasteful interior & highlights the exquisite craftsmanship & detailed millwork. Gorgeous high ceiling & abundant over-sized windows compliment the appealing open floor design & impeccable style. The inviting Mahogany front porch provides the ideal spot to enjoy the magnificent sunsets over the water. A rare treasure in the Beach area, this home offers a square level lot that perfectly accommodates a pool. (Proposed Design Plan provided.) FEMA compliant. This pristine & sophisticated, yet, welcoming home extends unrestricted comfort & luxury in a superb beach location…..Absolute perfection at the shore.
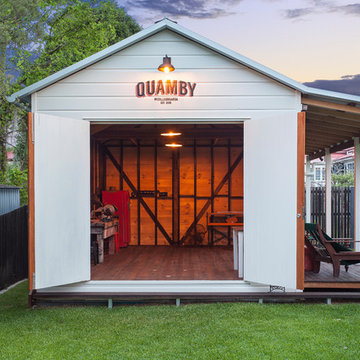
Real Property Photography
Design ideas for a medium sized country detached office/studio/workshop in Brisbane.
Design ideas for a medium sized country detached office/studio/workshop in Brisbane.

This is an example of a medium sized and brown rustic two floor house exterior in Charlotte with wood cladding.
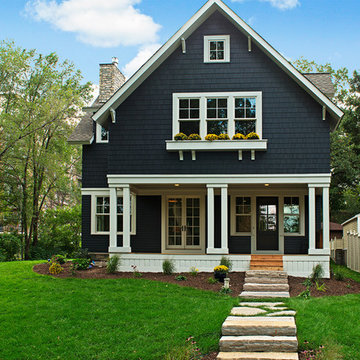
SpaceCrafting
Inspiration for a traditional house exterior in Minneapolis with wood cladding and a pitched roof.
Inspiration for a traditional house exterior in Minneapolis with wood cladding and a pitched roof.
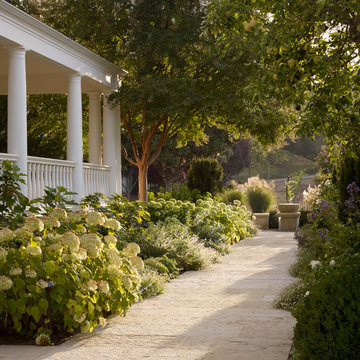
Cesar Rubio
Photo of a rural fully shaded garden in San Francisco with a garden path.
Photo of a rural fully shaded garden in San Francisco with a garden path.

The front elevation shows the formal entry to the house. A stone path the the side leads to an informal entry. Set into a slope, the front of the house faces a hill covered in wildflowers. The pool house is set farther down the hill and can be seem behind the house.
Photo by: Daniel Contelmo Jr.
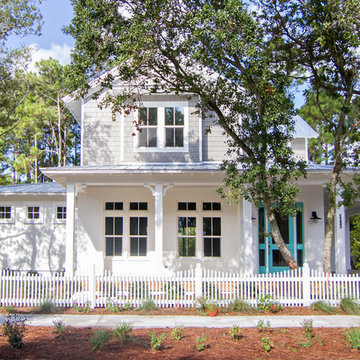
The Island House built by Glenn Layton Homes in Paradise Key South Beach, Jacksonville Beach, Florida.
Medium sized and white victorian two floor brick house exterior in Jacksonville with a pitched roof.
Medium sized and white victorian two floor brick house exterior in Jacksonville with a pitched roof.
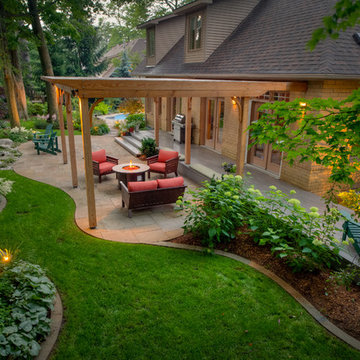
With the goal of enhancing the connection between interior and exterior, backyard and side yard, and natural and man-made features, Partridge Fine Landscapes Ltd. drew on nature for inspiration. We worked around one of Oakville’s largest oak trees introducing curved braces and sculpted ends to an organic patio enhanced with wild bed lines tamed by a flagstone mowing strip. The result is a subtle layering of elements where each element effortlessly blends into the next. Linear structures bordered by manicured lawn and carefully planned perennials delineate the start of a dynamic and unbridled space. Pathways casually direct your steps to and from the pool area while the gentle murmur of the waterfall enhances the pervading peace of this outdoor sanctuary.
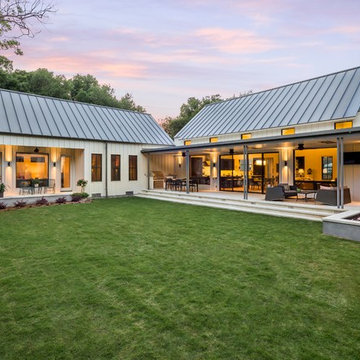
Photography by Sean Gallagher
White country bungalow house exterior in Dallas with wood cladding.
White country bungalow house exterior in Dallas with wood cladding.
710 Green Home Design Ideas, Pictures and Inspiration
1




















