Green Home Office with White Walls Ideas and Designs
Sort by:Popular Today
1 - 20 of 301 photos
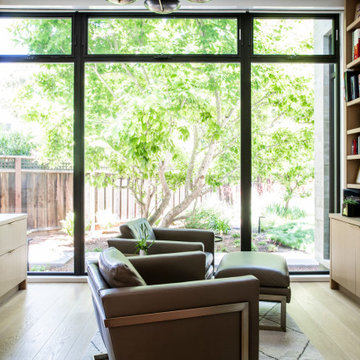
Design ideas for a large contemporary home office in San Francisco with white walls, light hardwood flooring and brown floors.

Mid-Century update to a home located in NW Portland. The project included a new kitchen with skylights, multi-slide wall doors on both sides of the home, kitchen gathering desk, children's playroom, and opening up living room and dining room ceiling to dramatic vaulted ceilings. The project team included Risa Boyer Architecture. Photos: Josh Partee

Contemporary home studio in Austin with white walls, concrete flooring, no fireplace and a freestanding desk.
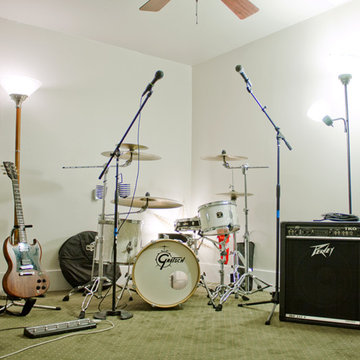
This is an example of a modern home studio in San Diego with white walls, carpet and no fireplace.

A stylish and contemporary workspace to inspire creativity.
Cooba design. Image credit: Brad Griffin Photography
This is an example of a small contemporary home studio in Adelaide with white walls, no fireplace, grey floors, laminate floors and a freestanding desk.
This is an example of a small contemporary home studio in Adelaide with white walls, no fireplace, grey floors, laminate floors and a freestanding desk.

This remodel of an architect’s Seattle bungalow goes beyond simple renovation. It starts with the idea that, once completed, the house should look as if had been built that way originally. At the same time, it recognizes that the way a house was built in 1926 is not for the way we live today. Architectural pop-outs serve as window seats or garden windows. The living room and dinning room have been opened up to create a larger, more flexible space for living and entertaining. The ceiling in the central vestibule was lifted up through the roof and topped with a skylight that provides daylight to the middle of the house. The broken-down garage in the back was transformed into a light-filled office space that the owner-architect refers to as the “studiolo.” Bosworth raised the roof of the stuidiolo by three feet, making the volume more generous, ensuring that light from the north would not be blocked by the neighboring house and trees, and improving the relationship between the studiolo and the house and courtyard.

This 1990s brick home had decent square footage and a massive front yard, but no way to enjoy it. Each room needed an update, so the entire house was renovated and remodeled, and an addition was put on over the existing garage to create a symmetrical front. The old brown brick was painted a distressed white.
The 500sf 2nd floor addition includes 2 new bedrooms for their teen children, and the 12'x30' front porch lanai with standing seam metal roof is a nod to the homeowners' love for the Islands. Each room is beautifully appointed with large windows, wood floors, white walls, white bead board ceilings, glass doors and knobs, and interior wood details reminiscent of Hawaiian plantation architecture.
The kitchen was remodeled to increase width and flow, and a new laundry / mudroom was added in the back of the existing garage. The master bath was completely remodeled. Every room is filled with books, and shelves, many made by the homeowner.
Project photography by Kmiecik Imagery.
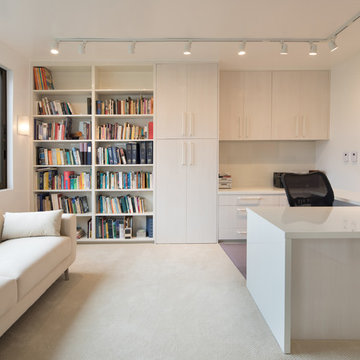
©Morgan Howarth
Design ideas for a contemporary home office in DC Metro with white walls, carpet, a built-in desk and white floors.
Design ideas for a contemporary home office in DC Metro with white walls, carpet, a built-in desk and white floors.
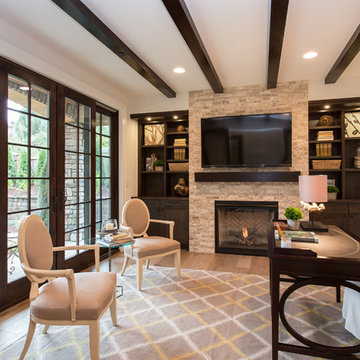
Heiser Media
Photo of a mediterranean study in Seattle with white walls, medium hardwood flooring, a standard fireplace, a stone fireplace surround, a freestanding desk and a chimney breast.
Photo of a mediterranean study in Seattle with white walls, medium hardwood flooring, a standard fireplace, a stone fireplace surround, a freestanding desk and a chimney breast.
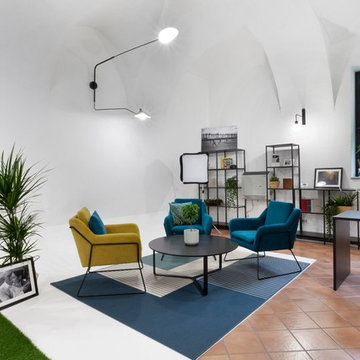
Uno studio fotografico atipico, inserito in un ambiente fresco ed accogliente come un giardino interno. Il verde colora le pareti e disegna la vetrina. L'industriale diventa minimal chic. Il principale obiettivo era quello di ricreare un ambiente in cui le persone potessero sentirsi a loro agio, come sedute nel giardino del loro fotografo.
Fotografie: Tommaso Buzzi
www.tommasobuzzi.com

River Oaks, 2014 - Remodel and Additions
This is an example of an expansive classic home office in Houston with a standard fireplace, a freestanding desk and white walls.
This is an example of an expansive classic home office in Houston with a standard fireplace, a freestanding desk and white walls.
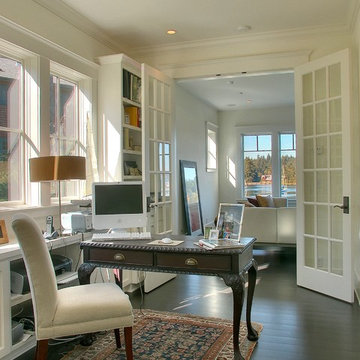
Inspiration for a victorian home office in Seattle with white walls, dark hardwood flooring and a freestanding desk.

Photo of a classic study in Other with white walls, medium hardwood flooring, a freestanding desk, brown floors, a coffered ceiling, a wood ceiling, wainscoting and a dado rail.
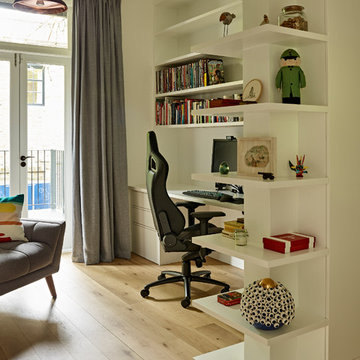
Medium sized contemporary study in London with white walls, light hardwood flooring, a freestanding desk and beige floors.
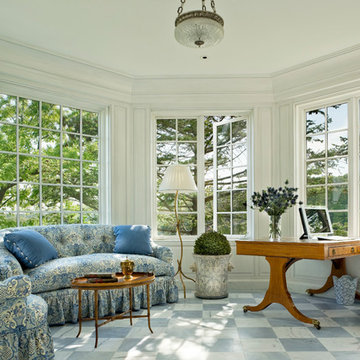
This octagonal shaped home office/sitting room takes advantage of the spectacular views. VBlue and white fabrics compliment the icy tones of the antique marble floor. Photo by Durston Saylor
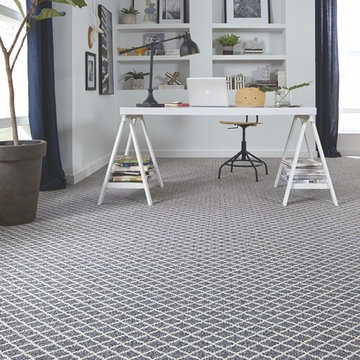
Contemporary study in Other with carpet, a freestanding desk, multi-coloured floors and white walls.
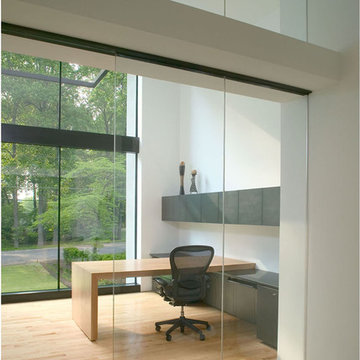
Rion Rizzo Photographer
Design ideas for a medium sized modern home office in Atlanta with white walls, light hardwood flooring and a built-in desk.
Design ideas for a medium sized modern home office in Atlanta with white walls, light hardwood flooring and a built-in desk.
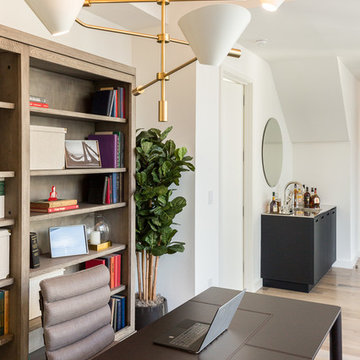
Anne Ruthman
Design ideas for a medium sized modern home office in New York with white walls, light hardwood flooring and a freestanding desk.
Design ideas for a medium sized modern home office in New York with white walls, light hardwood flooring and a freestanding desk.
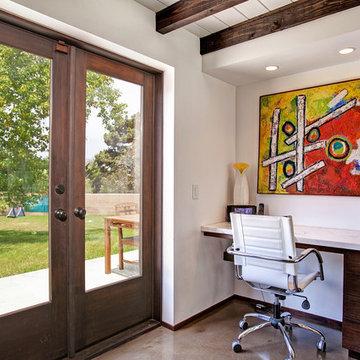
Photo of a midcentury home office in San Diego with white walls, concrete flooring and a built-in desk.
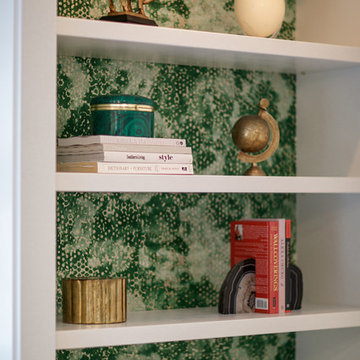
Suzy Gorman
Small traditional home office in St Louis with white walls, dark hardwood flooring, no fireplace and a freestanding desk.
Small traditional home office in St Louis with white walls, dark hardwood flooring, no fireplace and a freestanding desk.
Green Home Office with White Walls Ideas and Designs
1