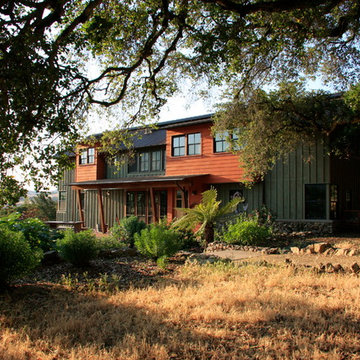Green House Exterior Ideas and Designs
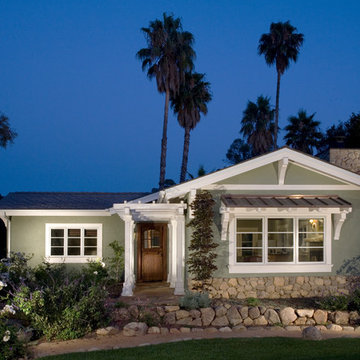
This is an example of a green classic bungalow house exterior in Santa Barbara with a shingle roof.
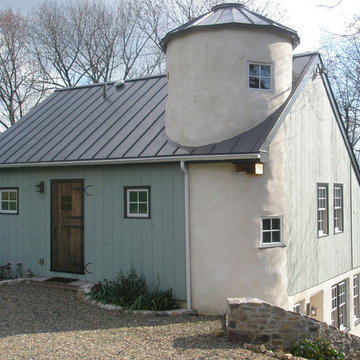
This cottage designed and built in the vernacular of a Pennsylvania Farmhouse is 100% solar. A 4.2kW solar electric system (concealed on dormer roof), radiant floors heated with solar hot water, passive solar design applications for heating, cooling and daylighting, make this home, tight and quiet. Fresh air intakes, light tubes, partially earth sheltered and with a high performance building shell:(sips panels, double framed walls, closed cell soy and cellulose insulation, airsealing etc.), interspersed with salvaged/antique materials and timber-framing, add to the patina of the 1700's. Open and communicative interiors with good traffic patterns and livability are anchored to the pastoral site this guest cottage stands firmly planted on as a net energy exporter.
The sum is a Common Sense simplicity in a high performance reproduction home.
P.S. Working with clients that allow us this expression in our work is a wonderful experience. The interior design, including the kitchen, bathrooms and flooring selection, was done by the owner who is a professional Interior Decorator in the Boyertown area. kitchen
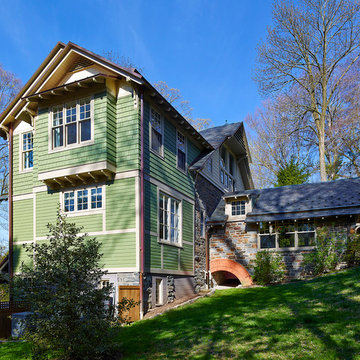
Jeffrey Totaro, Photographer
Large and green rural house exterior in Philadelphia with three floors, mixed cladding and a pitched roof.
Large and green rural house exterior in Philadelphia with three floors, mixed cladding and a pitched roof.
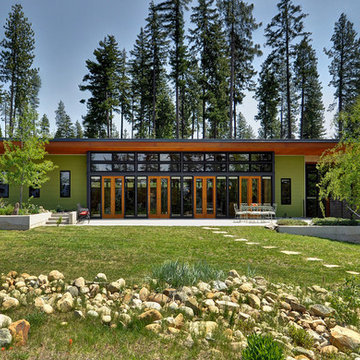
View of the house in the landscape. A series of indor/outdoor terraces step up the hillside to connect the indoors with the landscape. Generous doors and windows provide light, ventilation and views to the Cascade Mountains.
photo: Mercio Photography
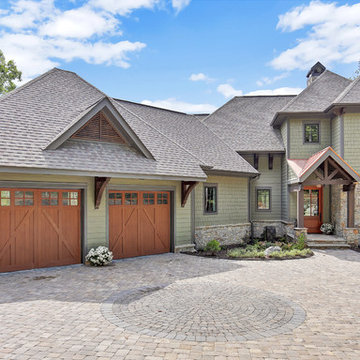
Photo of a green rustic two floor detached house in Other with wood cladding, a hip roof and a shingle roof.
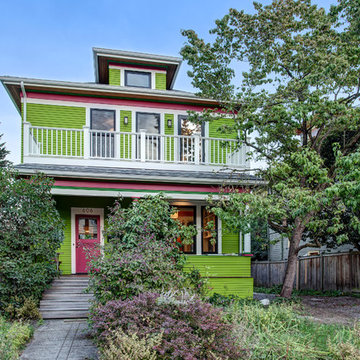
The brightly colored home helps contrast the dark Seattle days and works well with the adjacent homes which are also bright colors. Landscaping is a future project. John Wilbanks Photography
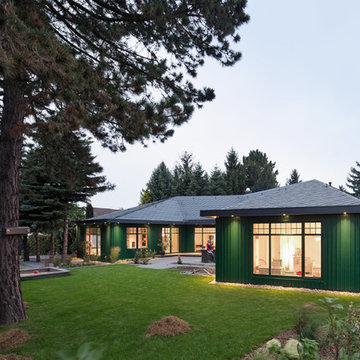
Foto: Werner Huthmacher
Design ideas for a green and medium sized contemporary bungalow house exterior in Leipzig with a hip roof and wood cladding.
Design ideas for a green and medium sized contemporary bungalow house exterior in Leipzig with a hip roof and wood cladding.
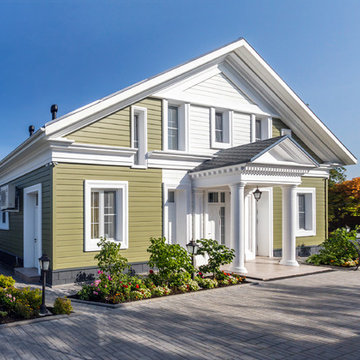
Photo of a green traditional two floor detached house in Moscow with wood cladding and a pitched roof.
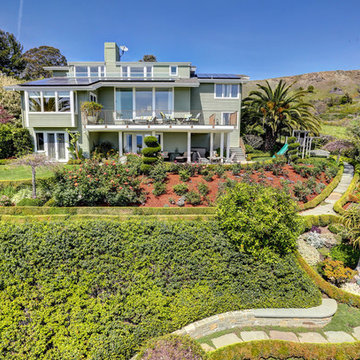
Inspiration for an expansive and green traditional house exterior in San Francisco with three floors and wood cladding.
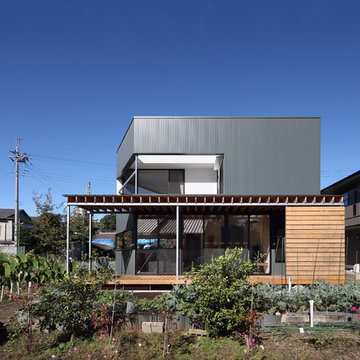
photo by Kai Nakamura
This is an example of a green contemporary two floor detached house in Other with metal cladding and a flat roof.
This is an example of a green contemporary two floor detached house in Other with metal cladding and a flat roof.
Green House Exterior Ideas and Designs
1
