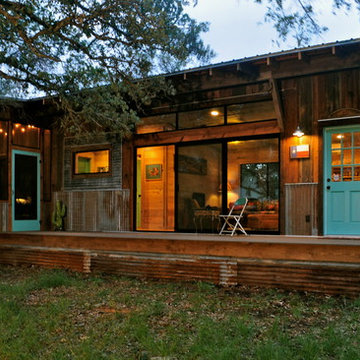Green House Exterior Ideas and Designs
Facade // Signature by Metricon Modena residence, on display in Newport, QLD.
Design ideas for a multi-coloured contemporary two floor detached house in Brisbane with mixed cladding and a flat roof.
Design ideas for a multi-coloured contemporary two floor detached house in Brisbane with mixed cladding and a flat roof.
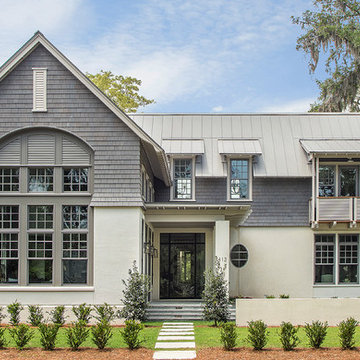
The exterior of this home is as functional as it is aesthetically pleasing. The standing seam roof is a popular option because of its durability, clean lines and energy efficiency. Cedar shingles and exposed rafter tails elevate the overall design. One of the most stunning features of this home is the custom, all glass front door with side lites and transom.
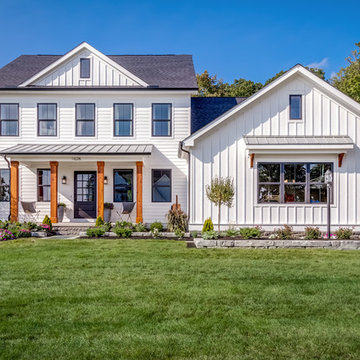
CA Robinson Photographic
Inspiration for a white rural detached house in Columbus with wood cladding and a shingle roof.
Inspiration for a white rural detached house in Columbus with wood cladding and a shingle roof.
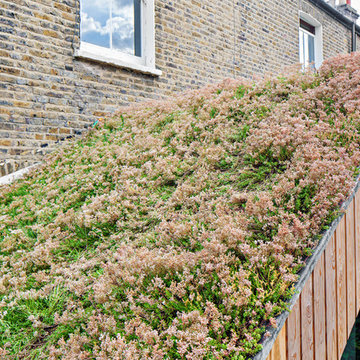
Jan Piotrowicz
This is an example of a small and brown contemporary bungalow house exterior in London with wood cladding and a pitched roof.
This is an example of a small and brown contemporary bungalow house exterior in London with wood cladding and a pitched roof.
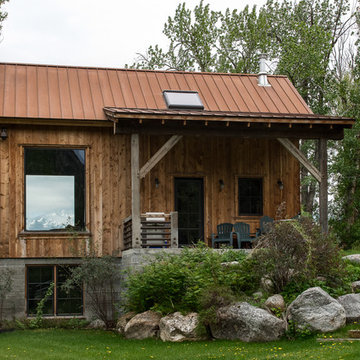
Design ideas for a brown and medium sized rustic two floor detached house in Other with wood cladding, a hip roof and a metal roof.
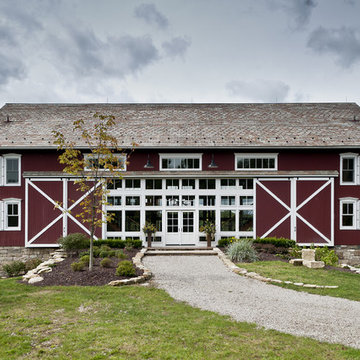
This project salvages a historic German-style bank barn that fell into serious decay and readapts it into a private family entertainment space. The barn had to be straightened, stabilized, and moved to a new location off the road as required by local zoning. Design plans maintain the integrity of the bank barn and reuses lumber. The traditional details juxtapose modern amenities including two bedrooms, two loft-style dayrooms, a large kitchen for entertaining, dining room, and family room with stone fireplace. Finishes are exposed throughout. A highlight is a two-level porch: one covered, one screened. The backside of the barn provides privacy and the perfect place to relax and enjoy full, unobstructed views of the property.
Photos by Cesar Lujan
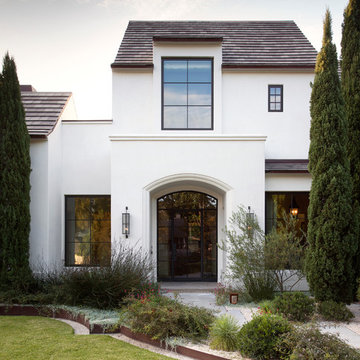
Ryann Ford
Photo of a white classic two floor render house exterior in Austin with a pitched roof.
Photo of a white classic two floor render house exterior in Austin with a pitched roof.
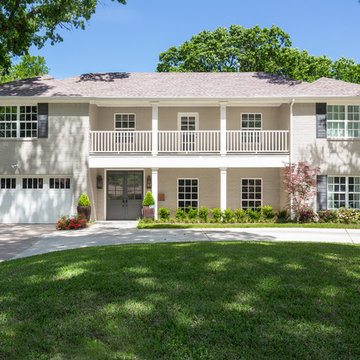
jenifer mcneil baker
Inspiration for a gey classic two floor house exterior in Dallas.
Inspiration for a gey classic two floor house exterior in Dallas.
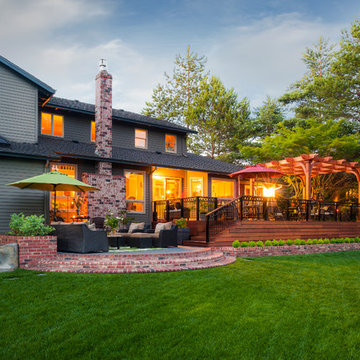
brick stairway, concrete patio, arbors, pergolas, trellis, outdoor seating, outdoor living space, brick planter, decking
Inspiration for a traditional house exterior in Portland.
Inspiration for a traditional house exterior in Portland.
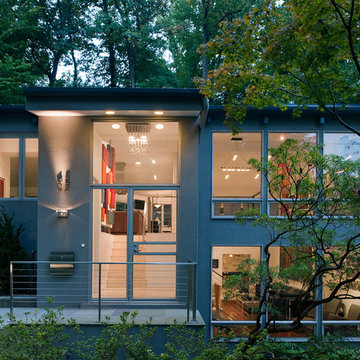
COOL & DRY. A standing seam metal roof offers another long lasting, low-maintenance option while securing a tight building envelope. A stainless railing and slate flagstone stoop continues the cool-tone material palette. A new aluminum-frame glass door and oversized transom reveal a stunning view straight through to the back yard. Updated fixtures highlight the home’s contemporary, clean lines.
Photography by Maxwell MacKenzie.
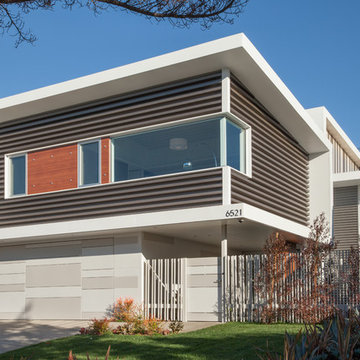
Proto Homes, LLC
This is an example of a large contemporary detached house in Los Angeles with a flat roof.
This is an example of a large contemporary detached house in Los Angeles with a flat roof.

Charles E. Roberts House (Burnham & Root, 1885; Wright remodel, 1896)
A majestic Queen Anne with Wright’s hand evidenced in the extensive decorative woodwork.
Courtesy of Frank Lloyd Wright Trust. Photographer James Caulfield.
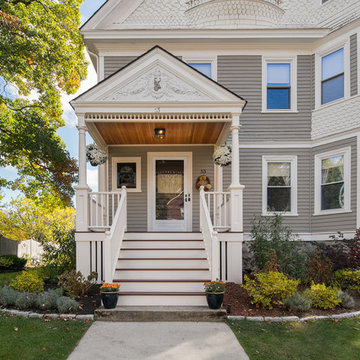
WILLIAM HORNE
This is an example of a medium sized and gey victorian house exterior in Boston with three floors.
This is an example of a medium sized and gey victorian house exterior in Boston with three floors.
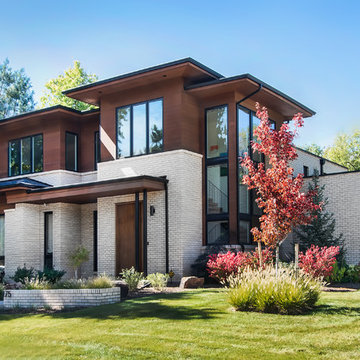
Photo of a multi-coloured retro two floor detached house in Denver with mixed cladding and a flat roof.
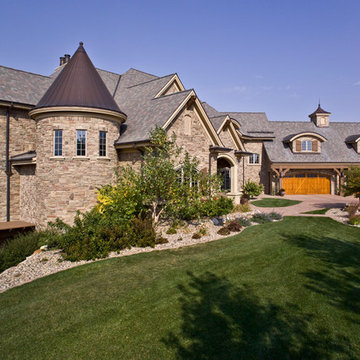
Cipher Imaging
Inspiration for a beige two floor house exterior in Other with stone cladding.
Inspiration for a beige two floor house exterior in Other with stone cladding.
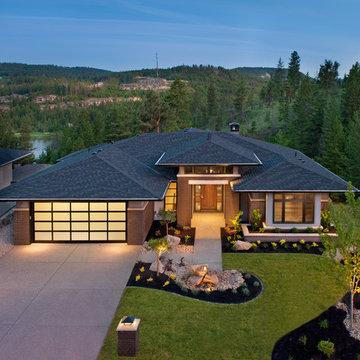
http://www.lipsettphotographygroup.com/
This beautiful 2-level home is located in Birdie Lake Place - Predator Ridge’s newest neighborhood. This Executive style home offers luxurious finishes throughout including hardwood floors, quartz counters, Jenn-Air kitchen appliances, outdoor kitchen, gym, wine room, theater room and generous outdoor living space. This south-facing luxury home sits overlooking the tranquil Birdie Lake and the critically acclaimed Ridge Course. The kitchen truly is the heart of this home; with open concept living; the dining room, living room and kitchen are all connected. And everyone knows the kitchen is where the party is. The furniture and accessories really complete this home; Adding pops of colour to a natural space makes it feel more alive. What’s our favorite item in the house? Hands down, it’s the Red farm house bar stools.
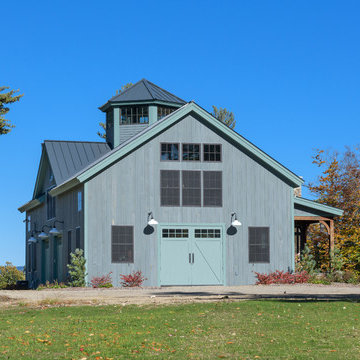
Architectural and Landscape design by Bonin Architects, www.boninarchitects.com
Photography by John W. Hession
Photo of a gey farmhouse detached house in Boston with wood cladding, a pitched roof and a metal roof.
Photo of a gey farmhouse detached house in Boston with wood cladding, a pitched roof and a metal roof.
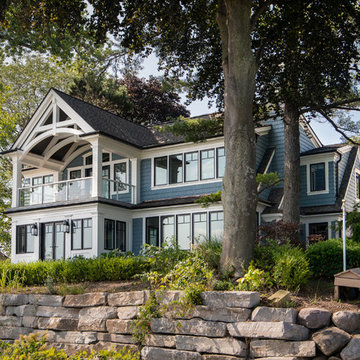
Blue beach style two floor detached house in Detroit with wood cladding, a pitched roof and a shingle roof.
Green House Exterior Ideas and Designs
1

