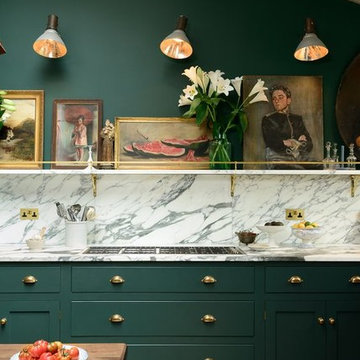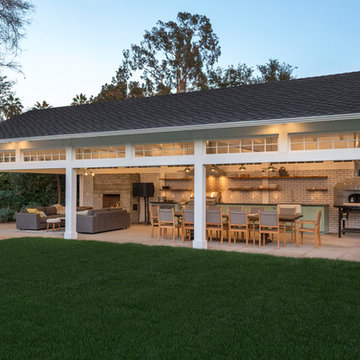Green Kitchen Ideas and Designs
Refine by:
Budget
Sort by:Popular Today
141 - 160 of 33,180 photos

Chipper Hatter Photography
Design ideas for a large contemporary galley kitchen in San Diego with a submerged sink, flat-panel cabinets, white cabinets, marble worktops, white splashback, marble splashback, stainless steel appliances, light hardwood flooring, an island, beige floors and white worktops.
Design ideas for a large contemporary galley kitchen in San Diego with a submerged sink, flat-panel cabinets, white cabinets, marble worktops, white splashback, marble splashback, stainless steel appliances, light hardwood flooring, an island, beige floors and white worktops.
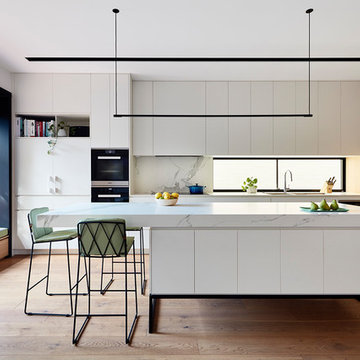
Rhiannon Slatter
Design ideas for a contemporary galley kitchen in Melbourne with a submerged sink, white cabinets, white splashback, medium hardwood flooring, an island, brown floors, white worktops and flat-panel cabinets.
Design ideas for a contemporary galley kitchen in Melbourne with a submerged sink, white cabinets, white splashback, medium hardwood flooring, an island, brown floors, white worktops and flat-panel cabinets.

Pete Helme Photography
This is an example of a large classic l-shaped kitchen in Other with shaker cabinets, marble worktops, stainless steel appliances, light hardwood flooring, an island, white worktops, green cabinets, green splashback and beige floors.
This is an example of a large classic l-shaped kitchen in Other with shaker cabinets, marble worktops, stainless steel appliances, light hardwood flooring, an island, white worktops, green cabinets, green splashback and beige floors.
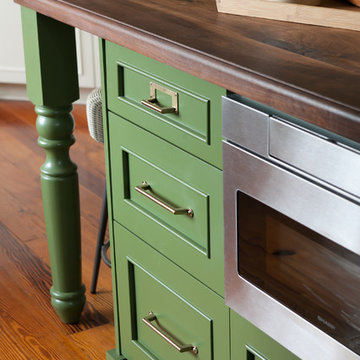
Photo by Leslie McKellar
This is an example of a traditional kitchen/diner in Charleston with a built-in sink, green cabinets, engineered stone countertops, green splashback, ceramic splashback, stainless steel appliances, medium hardwood flooring, an island and white worktops.
This is an example of a traditional kitchen/diner in Charleston with a built-in sink, green cabinets, engineered stone countertops, green splashback, ceramic splashback, stainless steel appliances, medium hardwood flooring, an island and white worktops.
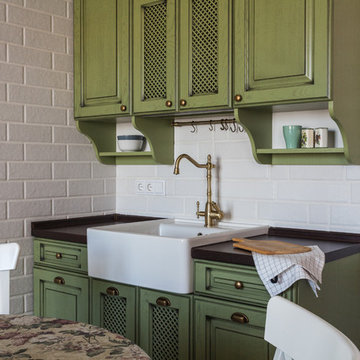
Кухня сложного оливкового оттенка стала отправной точкой всего интерьера. Материал фасадов массив дерева. Фото Маргарита Кунник
Small farmhouse l-shaped open plan kitchen in Saint Petersburg with a belfast sink, recessed-panel cabinets, green cabinets, laminate countertops, white splashback, ceramic splashback, black appliances, laminate floors, no island, brown floors and brown worktops.
Small farmhouse l-shaped open plan kitchen in Saint Petersburg with a belfast sink, recessed-panel cabinets, green cabinets, laminate countertops, white splashback, ceramic splashback, black appliances, laminate floors, no island, brown floors and brown worktops.

Ultracraft - High Gloss is the Edgewater Door Style in Flint - Darker Material is Piper Door Style Textured Melamine in Wired Brown
Inspiration for a contemporary l-shaped kitchen in Houston with flat-panel cabinets, grey cabinets, marble worktops, grey splashback, marble splashback, stainless steel appliances, travertine flooring, grey worktops and grey floors.
Inspiration for a contemporary l-shaped kitchen in Houston with flat-panel cabinets, grey cabinets, marble worktops, grey splashback, marble splashback, stainless steel appliances, travertine flooring, grey worktops and grey floors.

Jaclyn Borowski
Photo of a medium sized classic u-shaped kitchen in Los Angeles with a single-bowl sink, shaker cabinets, white cabinets, engineered stone countertops, grey splashback, ceramic splashback, stainless steel appliances, a breakfast bar and multicoloured worktops.
Photo of a medium sized classic u-shaped kitchen in Los Angeles with a single-bowl sink, shaker cabinets, white cabinets, engineered stone countertops, grey splashback, ceramic splashback, stainless steel appliances, a breakfast bar and multicoloured worktops.

Inspiration for a medium sized retro galley kitchen in Portland with a belfast sink, flat-panel cabinets, medium wood cabinets, engineered stone countertops, white splashback, porcelain splashback, stainless steel appliances, vinyl flooring, grey floors and white worktops.

Photo of a classic galley kitchen in Los Angeles with shaker cabinets, blue cabinets, stainless steel appliances, light hardwood flooring, white worktops and an island.

Mediterranean u-shaped kitchen in Minneapolis with a submerged sink, recessed-panel cabinets, green cabinets, white splashback, stainless steel appliances, medium hardwood flooring, an island, brown floors and white worktops.

Free ebook, Creating the Ideal Kitchen. DOWNLOAD NOW
Our clients came to us looking to do some updates to their new condo unit primarily in the kitchen and living room. The couple has a lifelong love of Arts and Crafts and Modernism, and are the co-founders of PrairieMod, an online retailer that offers timeless modern lifestyle through American made, handcrafted, and exclusively designed products. So, having such a design savvy client was super exciting for us, especially since the couple had many unique pieces of pottery and furniture to provide inspiration for the design.
The condo is a large, sunny top floor unit, with a large open feel. The existing kitchen was a peninsula which housed the sink, and they wanted to change that out to an island, relocating the new sink there as well. This can sometimes be tricky with all the plumbing for the building potentially running up through one stack. After consulting with our contractor team, it was determined that our plan would likely work and after confirmation at demo, we pushed on.
The new kitchen is a simple L-shaped space, featuring several storage devices for trash, trays dividers and roll out shelving. To keep the budget in check, we used semi-custom cabinetry, but added custom details including a shiplap hood with white oak detail that plays off the oak “X” endcaps at the island, as well as some of the couple’s existing white oak furniture. We also mixed metals with gold hardware and plumbing and matte black lighting that plays well with the unique black herringbone backsplash and metal barstools. New weathered oak flooring throughout the unit provides a nice soft backdrop for all the updates. We wanted to take the cabinets to the ceiling to obtain as much storage as possible, but an angled soffit on two of the walls provided a bit of a challenge. We asked our carpenter to field modify a few of the wall cabinets where necessary and now the space is truly custom.
Part of the project also included a new fireplace design including a custom mantle that houses a built-in sound bar and a Panasonic Frame TV, that doubles as hanging artwork when not in use. The TV is mounted flush to the wall, and there are different finishes for the frame available. The TV can display works of art or family photos while not in use. We repeated the black herringbone tile for the fireplace surround here and installed bookshelves on either side for storage and media components.
Designed by: Susan Klimala, CKD, CBD
Photography by: Michael Alan Kaskel
For more information on kitchen and bath design ideas go to: www.kitchenstudio-ge.com
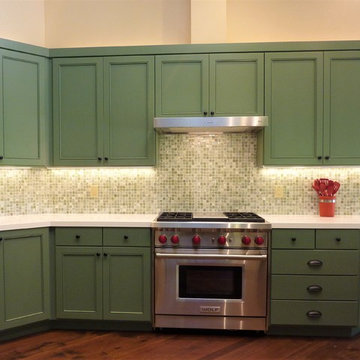
This gem shows how stunning a custom paint color can be! With gorgeous garden views, we wanted to reflect the outdoors in the kitchen, and the homeowners loved green, so we chose Benjamin Moore Cushing Green for the perimeter cabinets, which tie in beautifully to the natural stone slab at the island, and pair perfectly with the Lunada Bay mosaic tile backsplash. Tons of natural light, vaulted ceilings with skylights, and an open layout make for a delightful place to cook!

This is an example of a medium sized contemporary grey and purple l-shaped kitchen in Paris with a submerged sink, white cabinets, white splashback, stainless steel appliances, an island, grey floors, flat-panel cabinets and white worktops.

Design ideas for a medium sized modern single-wall kitchen in London with flat-panel cabinets, grey cabinets, mirror splashback, stainless steel appliances, an island, white floors and white worktops.

Photo by: David Papazian Photography
Design ideas for a rustic grey and brown u-shaped kitchen/diner in Portland with a submerged sink, flat-panel cabinets, medium wood cabinets, beige splashback, an island, grey floors and grey worktops.
Design ideas for a rustic grey and brown u-shaped kitchen/diner in Portland with a submerged sink, flat-panel cabinets, medium wood cabinets, beige splashback, an island, grey floors and grey worktops.

For this project, the initial inspiration for our clients came from seeing a modern industrial design featuring barnwood and metals in our showroom. Once our clients saw this, we were commissioned to completely renovate their outdated and dysfunctional kitchen and our in-house design team came up with this new space that incorporated old world aesthetics with modern farmhouse functions and sensibilities. Now our clients have a beautiful, one-of-a-kind kitchen which is perfect for hosting and spending time in.
Modern Farm House kitchen built in Milan Italy. Imported barn wood made and set in gun metal trays mixed with chalk board finish doors and steel framed wired glass upper cabinets. Industrial meets modern farm house

This is an example of a medium sized contemporary u-shaped kitchen/diner in Louisville with a belfast sink, recessed-panel cabinets, green cabinets, quartz worktops, green splashback, metro tiled splashback, stainless steel appliances, porcelain flooring, a breakfast bar, beige floors and white worktops.

Darren Setlow Photography
Large rural l-shaped kitchen/diner in Portland Maine with a belfast sink, shaker cabinets, white cabinets, granite worktops, grey splashback, metro tiled splashback, integrated appliances, light hardwood flooring, an island, multicoloured worktops and exposed beams.
Large rural l-shaped kitchen/diner in Portland Maine with a belfast sink, shaker cabinets, white cabinets, granite worktops, grey splashback, metro tiled splashback, integrated appliances, light hardwood flooring, an island, multicoloured worktops and exposed beams.
Green Kitchen Ideas and Designs
8
