Green Kitchen with a Drop Ceiling Ideas and Designs
Refine by:
Budget
Sort by:Popular Today
1 - 20 of 44 photos
Item 1 of 3

See https://blackandmilk.co.uk/interior-design-portfolio/ for more details.

This Pasadena project included a full-scale remodel spanning the kitchen, living area, and upstairs spaces. From the mundane to the marvelous, we infused every corner of this two-story townhome with innovative design solutions and personalized touches.
Revitalized from top to bottom, this kitchen shines with new light wood flooring, custom lacquer wood cabinets, durable quartz countertops, vibrant green paint, and eye-catching graphic porcelain tile. White oak floating shelves and modern appliances elevate both style and functionality. With innovative layout adjustments and chic design elements, this kitchen caters to the homeowners' culinary and entertaining needs, even accommodating laundry tasks seamlessly.
---
Project designed by Pasadena interior design studio Soul Interiors Design. They serve Pasadena, San Marino, La Cañada Flintridge, Sierra Madre, Altadena, and surrounding areas.
For more about Soul Interiors Design, click here: https://www.soulinteriorsdesign.com/

A complete makeover of a tired 1990s mahogany kitchen in a stately Greenwich back country manor.
We couldn't change the windows in this project due to exterior restrictions but the fix was clear.
We transformed the entire space of the kitchen and adjoining grand family room space by removing the dark cabinetry and painting over all the mahogany millwork in the entire space. The adjoining family walls with a trapezoidal vaulted ceiling needed some definition to ground the room. We added painted paneled walls 2/3rds of the way up to entire family room perimeter and reworked the entire fireplace wall with new surround, new stone and custom cabinetry around it with room for an 85" TV.
The end wall in the family room had floor to ceiling gorgeous windows and Millowrk details. Once everything installed, painted and furnished the entire space became connected and cohesive as the central living area in the home.

This is an example of a large classic u-shaped kitchen/diner with flat-panel cabinets, beige splashback, integrated appliances, light hardwood flooring, an island, beige floors, a submerged sink, mosaic tiled splashback, black worktops, medium wood cabinets and a drop ceiling.

Inspiration for a medium sized classic l-shaped open plan kitchen in Kansas City with a submerged sink, shaker cabinets, yellow cabinets, soapstone worktops, white splashback, wood splashback, coloured appliances, light hardwood flooring, no island, brown floors, black worktops and a drop ceiling.

Inspiration for a large traditional u-shaped open plan kitchen in DC Metro with a single-bowl sink, beaded cabinets, white cabinets, engineered stone countertops, white splashback, ceramic splashback, stainless steel appliances, dark hardwood flooring, an island, brown floors, white worktops and a drop ceiling.
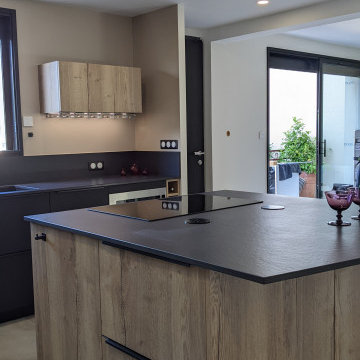
Une preuve supplémentaire que le noir mat et le chêne craquelé se marient à merveille, sans pour autant tomber dans l'excentricité. + d'infos / Conception : Céline Blanchet - Montage : Patrick CIL - Meubles : stratifié mat Fenix & chêne texturé Sagne - Plan de travail : Alliage Dekton Sirius texturé - Electroménagers : plaque AEG, hotte NOVY, fours Neff, lave vaisselle AEG, réfrigérateur Electrolux
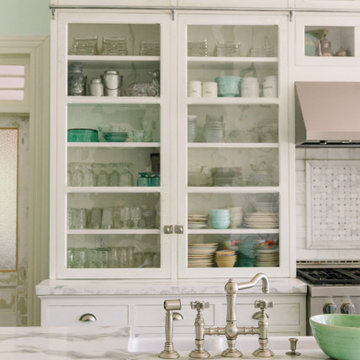
Inspiration for a large rural kitchen/diner in Birmingham with a belfast sink, glass-front cabinets, white cabinets, white splashback, dark hardwood flooring, an island and a drop ceiling.
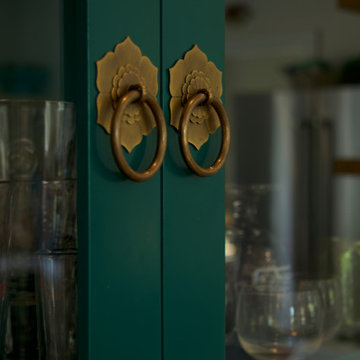
This is an example of a medium sized bohemian kitchen in Los Angeles with a belfast sink, shaker cabinets, green cabinets, quartz worktops, grey splashback, porcelain splashback, stainless steel appliances, medium hardwood flooring, brown floors, grey worktops and a drop ceiling.
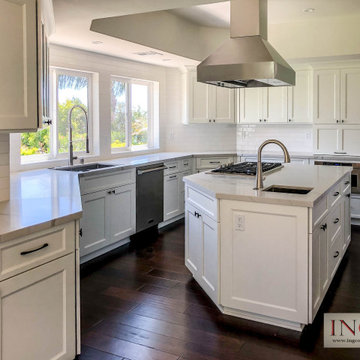
Malibu, CA - Complete Kitchen remodel
This beautiful Kitchen remodel is just a small part of the larger home project. With stunning dark, hard wood floors, white recessed cabinets, white subway styled backsplash, stainless steel appliances and oven hood and plenty of counter space for use, this kitchen has everything an experienced cook or baker could ask for.
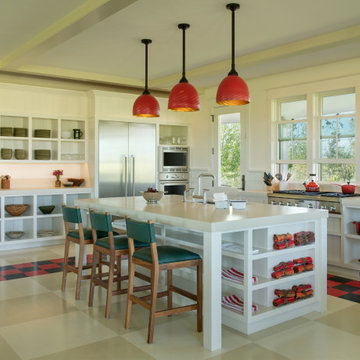
Design ideas for a medium sized rural galley open plan kitchen in Other with a belfast sink, open cabinets, white cabinets, stainless steel appliances, painted wood flooring, an island, beige floors, beige worktops and a drop ceiling.

PHOTO by SHIGEO OGAWA
This is an example of a contemporary kitchen in Other with a drop ceiling.
This is an example of a contemporary kitchen in Other with a drop ceiling.
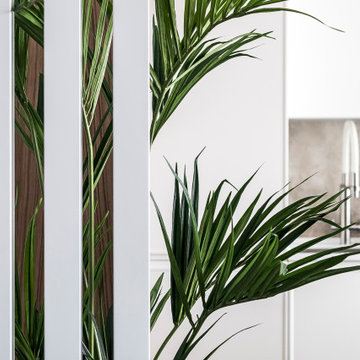
This is an example of a large contemporary single-wall kitchen/diner with a submerged sink, flat-panel cabinets, white cabinets, composite countertops, beige splashback, ceramic splashback, integrated appliances, laminate floors, an island, beige floors, white worktops and a drop ceiling.
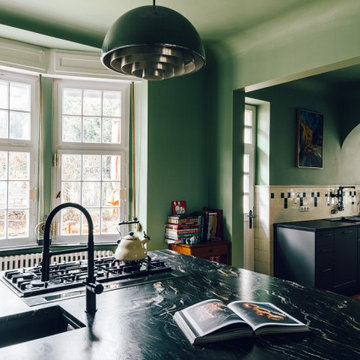
NO 83 QUEEN GREEN - Cannabisgrün. Macht Oberflächen ebenmäßig und sanft. Inspiriert von dem Farbton der in den USA legalen Marihuana-Sorte Queen Green, die besonders happy machen soll.
Credits Jochen Arndt
NO 94 HONEY HUE - Heller Honig-Ton, der leicht ins Grüne tendiert. Wunderschön mit Landhausstil-Interieurs. Hommage an die Farbe von Honig. Die Ökobewegung der 90er erfindet das Urban Beekeeping für Großstadt-Imker. Time is honey!
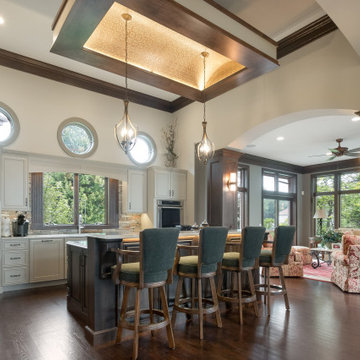
This is an example of a traditional l-shaped kitchen/diner in Grand Rapids with white cabinets, multi-coloured splashback, stone tiled splashback, integrated appliances, dark hardwood flooring, an island, brown floors, a drop ceiling, raised-panel cabinets and grey worktops.
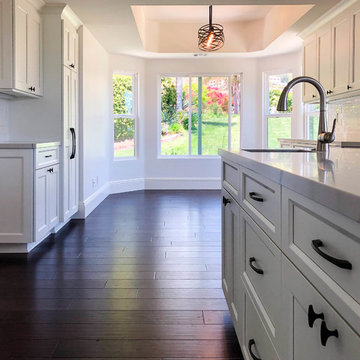
Malibu, CA - Complete Home Remodel
Installation of hardwood flooring, cabinets, appliances, windows, base molding, countertops and a fresh paint to finish.
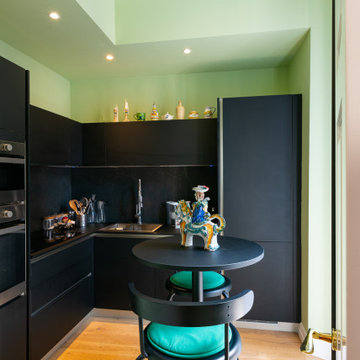
Inspiration for a traditional l-shaped enclosed kitchen in Milan with a double-bowl sink, black cabinets, engineered stone countertops, black splashback, stainless steel appliances, light hardwood flooring, black worktops and a drop ceiling.
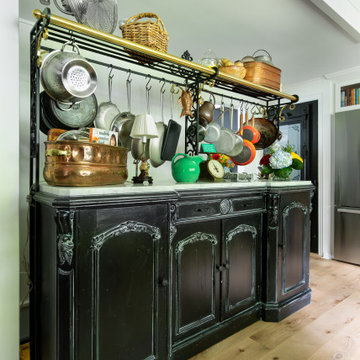
Photo of a medium sized classic l-shaped open plan kitchen in Kansas City with a submerged sink, shaker cabinets, yellow cabinets, soapstone worktops, black splashback, wood splashback, coloured appliances, light hardwood flooring, no island, brown floors, black worktops and a drop ceiling.
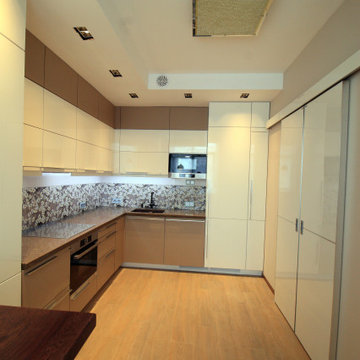
Элегантная кухня Дина в современном стиле.
Пространство кухни использовано максимально рационально.
Photo of a large contemporary l-shaped enclosed kitchen in Moscow with an integrated sink, flat-panel cabinets, beige cabinets, composite countertops, multi-coloured splashback, stainless steel appliances, medium hardwood flooring, a breakfast bar, brown worktops and a drop ceiling.
Photo of a large contemporary l-shaped enclosed kitchen in Moscow with an integrated sink, flat-panel cabinets, beige cabinets, composite countertops, multi-coloured splashback, stainless steel appliances, medium hardwood flooring, a breakfast bar, brown worktops and a drop ceiling.
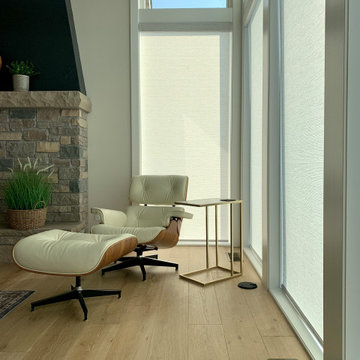
Great room open concept kitchen design with painted white and gray cabinetry in a LeClaire, Iowa home built facing the Mississippi River. Stacked wall cabinets to the ceiling, a custom wood hood, 48” commercial gas range, and Quartz counters shine in this design by Village Home Stores for Aspen Homes.
Featured: Wynnbrooke Cabinetry in the Denali door and combination of “Frost” and “Pewter” paint. MSI engineered quartz countertops in the Calacatta Laza design, Capital lighting, KitchenAid appliances, Glendale Hardware, and motorized Lafayette window treatments also featured.
Design and select materials by Village Home Stores for Aspen Homes of the Quad Cities.
Green Kitchen with a Drop Ceiling Ideas and Designs
1