Green Kitchen with Brick Flooring Ideas and Designs
Refine by:
Budget
Sort by:Popular Today
1 - 20 of 37 photos
Item 1 of 3

Medium sized traditional galley kitchen pantry in Grand Rapids with recessed-panel cabinets, blue cabinets, granite worktops, white splashback, tonge and groove splashback, stainless steel appliances, brick flooring, red floors, white worktops and no island.
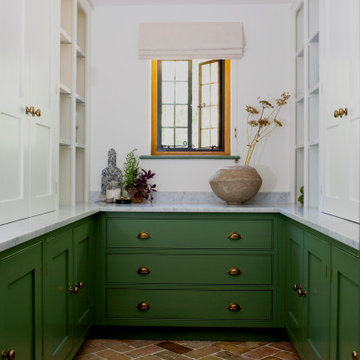
Inspiration for a small traditional u-shaped kitchen pantry in Surrey with beaded cabinets, green cabinets, marble worktops, brick flooring and green worktops.

Photo of a rural kitchen in Bridgeport with a submerged sink, shaker cabinets, white cabinets, white splashback, metro tiled splashback, stainless steel appliances, brick flooring, red floors, white worktops and a breakfast bar.

Design ideas for a medium sized bohemian enclosed kitchen in Richmond with a belfast sink, shaker cabinets, green cabinets, wood worktops, beige splashback, brick flooring and red floors.
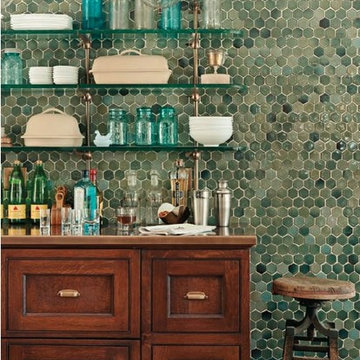
Large country u-shaped kitchen/diner in New York with recessed-panel cabinets, dark wood cabinets, marble worktops, white splashback, metro tiled splashback, stainless steel appliances, brick flooring and an island.
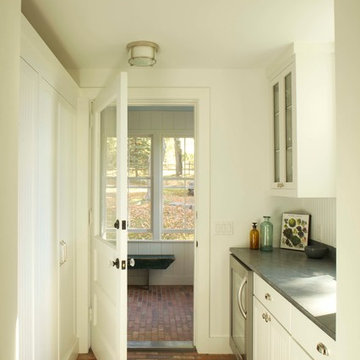
Mick Hales
Design ideas for a classic kitchen in New York with white cabinets, granite worktops, stainless steel appliances and brick flooring.
Design ideas for a classic kitchen in New York with white cabinets, granite worktops, stainless steel appliances and brick flooring.
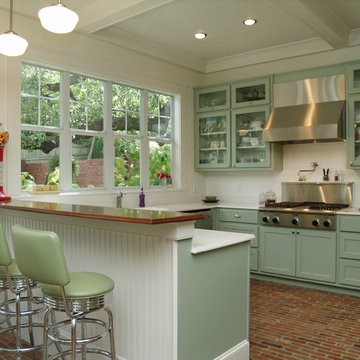
Kitchen
Chris Risher - Risher-Martin Fine Homes
Photo of a traditional kitchen in Austin with glass-front cabinets, stainless steel appliances and brick flooring.
Photo of a traditional kitchen in Austin with glass-front cabinets, stainless steel appliances and brick flooring.
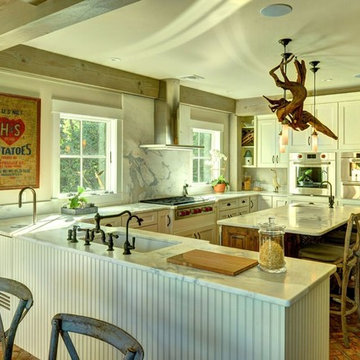
Barn House Rustic Contemporary
Chris Foster Photography
Large rural u-shaped kitchen/diner in Burlington with a submerged sink, recessed-panel cabinets, white cabinets, marble worktops, white splashback, stone slab splashback, stainless steel appliances, brick flooring and an island.
Large rural u-shaped kitchen/diner in Burlington with a submerged sink, recessed-panel cabinets, white cabinets, marble worktops, white splashback, stone slab splashback, stainless steel appliances, brick flooring and an island.
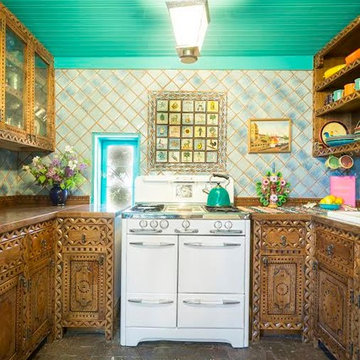
This Spanish colonial panel style from carvedcabinet.com (Carved Custom Cabinets) was inspired by a 200 year old, small, hand carved trunk on legs displayed in the Museum of New Mexico. It was found in a village north of Santa Fe. The trim surrounding the panels was inspired by a book on the history of woodworking in New Mexico. Finished in a honey (Miel) with dark glaze to bring out the carving and medium distressing.
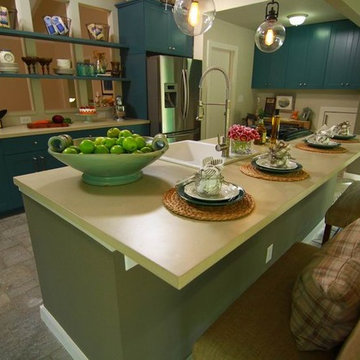
Inspiration for a medium sized classic u-shaped kitchen/diner in Atlanta with a belfast sink, shaker cabinets, blue cabinets, composite countertops, stainless steel appliances, brick flooring, an island, beige floors and beige worktops.

This is an example of a medium sized rustic l-shaped enclosed kitchen in Milwaukee with a belfast sink, shaker cabinets, green cabinets, engineered stone countertops, grey splashback, engineered quartz splashback, black appliances, brick flooring, an island, brown floors, grey worktops and exposed beams.

Bei dieser Küche galt es den Küchenbereich von der Diele und dem Wohnungseingang zu entkoppeln, ohne die Räume voneinander zu trennen.
Die Küchenmöbel wurden farblich passend zu den antiken Zementfliesen lackiert. Die Fronten sind seitlich schräg geschnitten, unten und oben jedoch gerade, so dass ein interessantes Fugenbild entsteht. Im Hochschrank steckt rechts ein 200kg tragender, voll heraus ziehbarer Schrank, der locker das Alltagsgeschirr in sich birgt.
Die robuste Arbeitsplatte ist aus solidem Edelstahlblech gekantet, das Becken nahtlos eingeschweißt. Auf der hinteren Aufkantung steht bündig eine hochglänzende Holzrückwand mit eingelassenen Steckdosen. Der praktische Schwallrand an der Arbeitsplattenvorderkante verhindert, dass Vergossenes auf den Boden tropft.
Der dreiteilige Hängeschrank ist mit goldschimmernden Zitronenholz furniert und transparent lackiert. Die Regalform und die Glastüren betonen die Offenheit und Großzügigkeit des Raumes.
Die beidseitig - ebenfalls Zitronenholz furnierte - nutzbare Theke vereint viele Funktionen: links ragt tief die Spülmaschine in ihren Körper, mittig teilen sich Küchen- und Thekenschrank die Tiefe und rechts füllen 80cm lange Schubladen die ansonsten schlecht nutzbare Ecke der Küche aus. Dabei manifestiert sie auf Grund der Materialwahl und ihrer Höhe den Übergang von der Küche zum Wohnbereich.
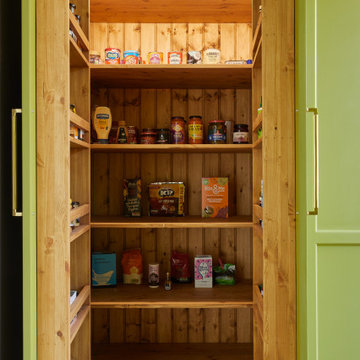
We completed a project in the charming city of York. This kitchen seamlessly blends style, functionality, and a touch of opulence. From the glass roof that bathes the space in natural light to the carefully designed feature wall for a captivating bar area, this kitchen is a true embodiment of sophistication. The first thing that catches your eye upon entering this kitchen is the striking lime green cabinets finished in Little Greene ‘Citrine’, adorned with elegant brushed golden handles from Heritage Brass.
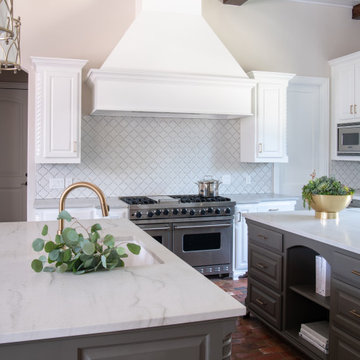
Classic kitchen in Dallas with raised-panel cabinets, white cabinets, white splashback, stainless steel appliances, brick flooring, multiple islands and white worktops.
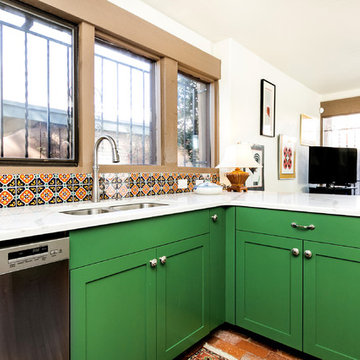
Small u-shaped kitchen/diner in Albuquerque with a submerged sink, shaker cabinets, green cabinets, engineered stone countertops, multi-coloured splashback, ceramic splashback, stainless steel appliances, brick flooring, a breakfast bar and red floors.
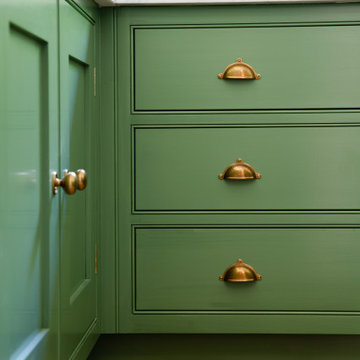
Design ideas for a traditional kitchen pantry in Surrey with beaded cabinets, brick flooring and red floors.
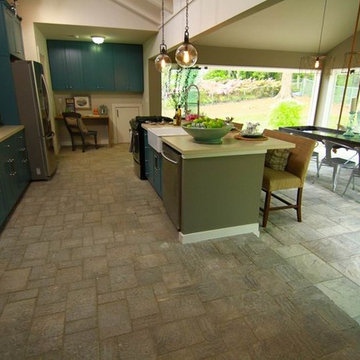
Medium sized traditional u-shaped kitchen/diner in Atlanta with a belfast sink, shaker cabinets, blue cabinets, composite countertops, stainless steel appliances, brick flooring, an island, beige floors and beige worktops.
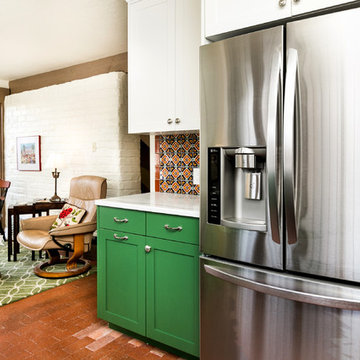
Small u-shaped kitchen/diner in Albuquerque with a submerged sink, shaker cabinets, green cabinets, engineered stone countertops, multi-coloured splashback, ceramic splashback, stainless steel appliances, brick flooring, a breakfast bar and red floors.
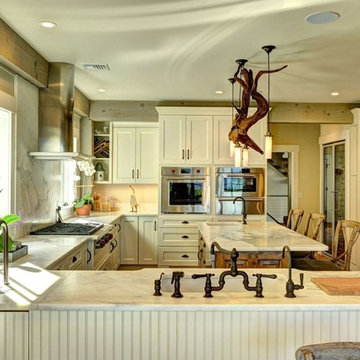
Barn House Rustic Contemporary
Chris Foster Photography
Design ideas for a large rural u-shaped kitchen/diner in Burlington with a submerged sink, recessed-panel cabinets, white cabinets, marble worktops, white splashback, stone slab splashback, stainless steel appliances, an island and brick flooring.
Design ideas for a large rural u-shaped kitchen/diner in Burlington with a submerged sink, recessed-panel cabinets, white cabinets, marble worktops, white splashback, stone slab splashback, stainless steel appliances, an island and brick flooring.
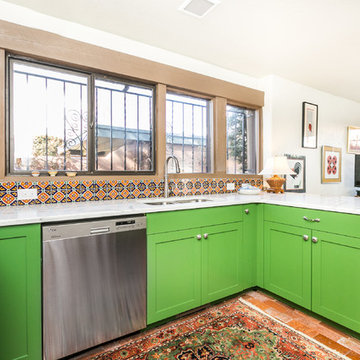
Design ideas for a medium sized classic u-shaped open plan kitchen in Albuquerque with a double-bowl sink, shaker cabinets, green cabinets, marble worktops, multi-coloured splashback, porcelain splashback, stainless steel appliances, brick flooring and a breakfast bar.
Green Kitchen with Brick Flooring Ideas and Designs
1